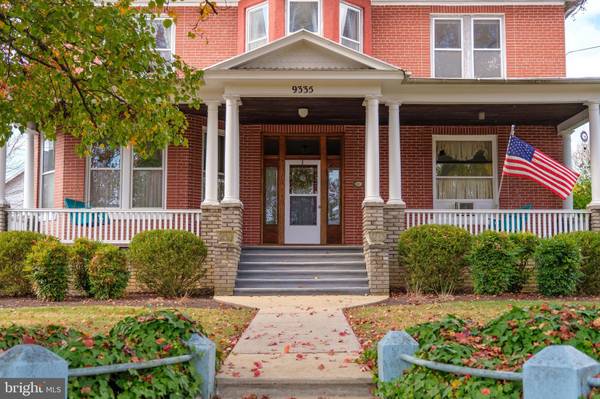$380,000
$424,900
10.6%For more information regarding the value of a property, please contact us for a free consultation.
6 Beds
4 Baths
4,268 SqFt
SOLD DATE : 06/12/2023
Key Details
Sold Price $380,000
Property Type Single Family Home
Sub Type Detached
Listing Status Sold
Purchase Type For Sale
Square Footage 4,268 sqft
Price per Sqft $89
Subdivision Historic District
MLS Listing ID VASH2004896
Sold Date 06/12/23
Style Georgian
Bedrooms 6
Full Baths 3
Half Baths 1
HOA Y/N N
Abv Grd Liv Area 4,268
Originating Board BRIGHT
Year Built 1919
Annual Tax Amount $2,633
Tax Year 2022
Lot Size 0.520 Acres
Acres 0.52
Property Description
This grand home, known as the Driver House and located within the Town of New Market’s Historic District (marker # 11), is just steps from the charming shops & restaurants of downtown New Market. Few structures in the historic district possess this degree of both architectural and historical significance. Gracious rooms spread across 4,268 square feet of finished space retain original trim details and moldings and include six bedrooms (two master suites), three and half baths, dining room, two parlors and an office. Upon entrance, your eyes immediately meet with the majestic oak stairwell and matching trim. Ten foot ceilings reflect the grandeur and openness. Tons of hardwood, original trim, transom windows, fireplace with original mantel and several massive sets of six panel pocket doors between rooms on both floors. Built-in dining cabinet with leaded glass. Stained glass windows in living room and dining room. Each floor has it’s own master suite. Off-street parking available off Seminary Lane. Minutes from the New Market Battlefield. Property is zoned R-2A which allows for non-owner occupied short term rentals (STR's) within the Town of New Market.
Location
State VA
County Shenandoah
Zoning R2A
Direction Southeast
Rooms
Other Rooms Living Room, Dining Room, Bedroom 2, Bedroom 3, Bedroom 4, Bedroom 5, Kitchen, Family Room, Basement, Bedroom 1, Office, Bedroom 6, Bathroom 1, Bathroom 2, Bathroom 3, Attic, Half Bath, Additional Bedroom
Basement Full, Interior Access, Outside Entrance, Poured Concrete, Unfinished, Walkout Level, Windows
Main Level Bedrooms 1
Interior
Interior Features Additional Stairway, Attic, Attic/House Fan, Built-Ins, Carpet, Cedar Closet(s), Ceiling Fan(s), Chair Railings, Combination Dining/Living, Crown Moldings, Dining Area, Entry Level Bedroom, Floor Plan - Traditional, Kitchen - Galley, Kitchen - Table Space, Pantry, Primary Bath(s), Stain/Lead Glass, Wood Floors
Hot Water 60+ Gallon Tank, Electric, Instant Hot Water
Heating Radiator
Cooling Wall Unit, Ceiling Fan(s)
Flooring Hardwood, Carpet
Fireplaces Number 1
Fireplaces Type Mantel(s), Non-Functioning
Equipment Dishwasher, Disposal, Oven/Range - Electric, Refrigerator, Washer/Dryer Stacked, Water Heater
Fireplace Y
Window Features Double Hung,Storm
Appliance Dishwasher, Disposal, Oven/Range - Electric, Refrigerator, Washer/Dryer Stacked, Water Heater
Heat Source Oil
Laundry Main Floor
Exterior
Exterior Feature Porch(es), Roof
Garage Additional Storage Area, Garage - Front Entry
Garage Spaces 4.0
Fence Chain Link, Partially
Utilities Available Cable TV Available, Electric Available, Phone, Sewer Available, Water Available
Waterfront N
Water Access N
Roof Type Metal,Hip,Pitched
Accessibility 32\"+ wide Doors, 36\"+ wide Halls
Porch Porch(es), Roof
Road Frontage City/County, Easement/Right of Way
Total Parking Spaces 4
Garage Y
Building
Lot Description Front Yard, Rear Yard, SideYard(s), Level
Story 3
Foundation Slab, Stone
Sewer Public Sewer
Water Public
Architectural Style Georgian
Level or Stories 3
Additional Building Above Grade, Below Grade
Structure Type 9'+ Ceilings,2 Story Ceilings,Dry Wall
New Construction N
Schools
Elementary Schools Ashby-Lee
Middle Schools North Fork
High Schools Stonewall Jackson
School District Shenandoah County Public Schools
Others
Senior Community No
Tax ID 103A1 A 056
Ownership Fee Simple
SqFt Source Assessor
Horse Property N
Special Listing Condition Standard
Read Less Info
Want to know what your home might be worth? Contact us for a FREE valuation!

Our team is ready to help you sell your home for the highest possible price ASAP

Bought with Marcella Sura-Robb • Long & Foster Real Estate, Inc.

Specializing in buyer, seller, tenant, and investor clients. We sell heart, hustle, and a whole lot of homes.
Nettles and Co. is a Philadelphia-based boutique real estate team led by Brittany Nettles. Our mission is to create community by building authentic relationships and making one of the most stressful and intimidating transactions equal parts fun, comfortable, and accessible.






