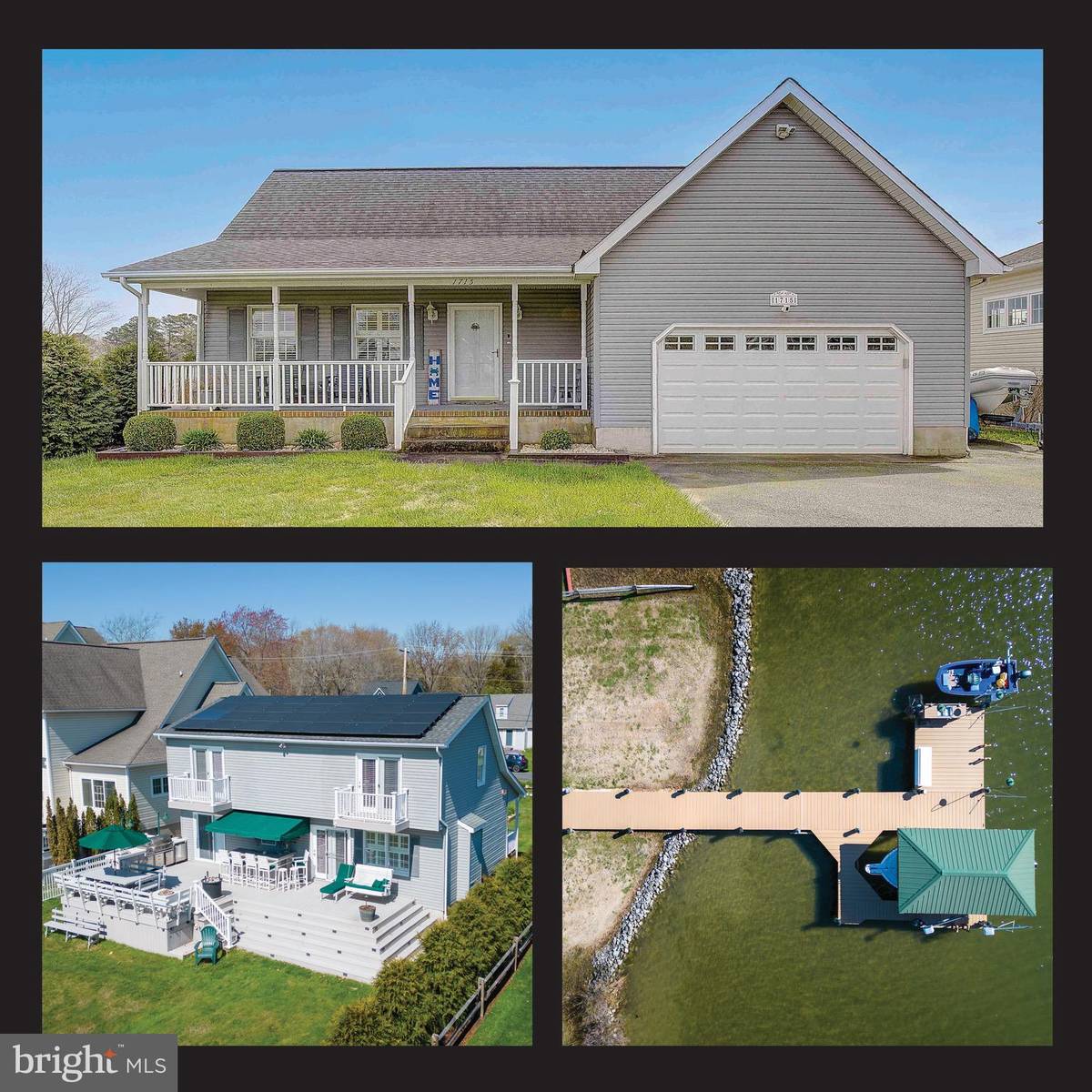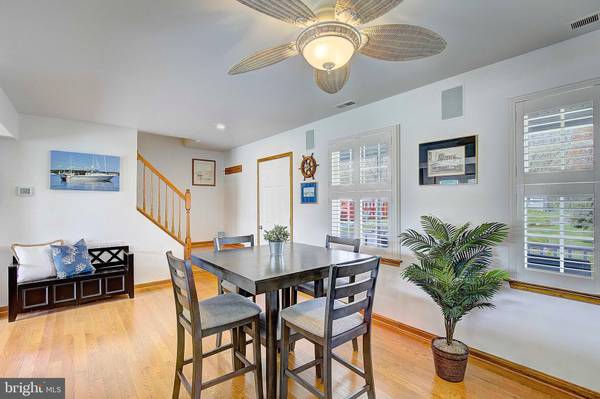$825,000
$825,000
For more information regarding the value of a property, please contact us for a free consultation.
3 Beds
3 Baths
1,288 SqFt
SOLD DATE : 06/21/2023
Key Details
Sold Price $825,000
Property Type Single Family Home
Sub Type Detached
Listing Status Sold
Purchase Type For Sale
Square Footage 1,288 sqft
Price per Sqft $640
Subdivision Harbor View
MLS Listing ID MDQA2006240
Sold Date 06/21/23
Style Craftsman
Bedrooms 3
Full Baths 2
Half Baths 1
HOA Fees $2/ann
HOA Y/N Y
Abv Grd Liv Area 1,288
Originating Board BRIGHT
Year Built 1996
Annual Tax Amount $4,409
Tax Year 2023
Lot Size 0.362 Acres
Acres 0.36
Property Description
This Cox Creek Cutie is sure to delight! It packs quite a punch... updated throughout and an outdoor entertaining area that is sure to be the start of many great stories and memories. Outdoor bar and kitchen will be the hub for your crab feasts! You've love the specially designed crab table. Horsehoe pit and tiki hut add to the fun. Maintenance free decking on the private pier with covered boat slip, awesome fish cleaning station for the serious angler and second lift, too. Two of the upper level bedrooms have private balconies--including the primary suite. Attached garage with interior access and shed. Solar panel and geothermal systems keep energy costs to a mininum. Nothing to do but pack your stuff and get ready to toast to summer fun, eastern shore style!
Location
State MD
County Queen Annes
Zoning NC-15
Rooms
Other Rooms Living Room, Primary Bedroom, Bedroom 2, Kitchen, Breakfast Room, Bedroom 1, Bathroom 1, Primary Bathroom
Interior
Hot Water Propane
Heating Forced Air
Cooling Ceiling Fan(s), Central A/C
Fireplaces Number 1
Heat Source Propane - Leased, Geo-thermal
Exterior
Exterior Feature Deck(s), Balconies- Multiple
Garage Garage - Front Entry, Inside Access
Garage Spaces 5.0
Utilities Available Sewer Available
Amenities Available Tot Lots/Playground
Waterfront Y
Waterfront Description Private Dock Site,Rip-Rap
Water Access Y
Water Access Desc Boat - Powered,Canoe/Kayak,Fishing Allowed,Personal Watercraft (PWC),Private Access
View River
Roof Type Composite
Accessibility None
Porch Deck(s), Balconies- Multiple
Attached Garage 1
Total Parking Spaces 5
Garage Y
Building
Lot Description Fishing Available, Front Yard, Level, Rear Yard, Rip-Rapped, Stream/Creek
Story 2
Foundation Crawl Space
Sewer Public Sewer
Water Well
Architectural Style Craftsman
Level or Stories 2
Additional Building Above Grade, Below Grade
New Construction N
Schools
School District Queen Anne'S County Public Schools
Others
Senior Community No
Tax ID 1804057872
Ownership Fee Simple
SqFt Source Assessor
Acceptable Financing Cash, Conventional, FHA, VA
Listing Terms Cash, Conventional, FHA, VA
Financing Cash,Conventional,FHA,VA
Special Listing Condition Standard
Read Less Info
Want to know what your home might be worth? Contact us for a FREE valuation!

Our team is ready to help you sell your home for the highest possible price ASAP

Bought with Brett Schrader • Taylor Properties

Specializing in buyer, seller, tenant, and investor clients. We sell heart, hustle, and a whole lot of homes.
Nettles and Co. is a Philadelphia-based boutique real estate team led by Brittany Nettles. Our mission is to create community by building authentic relationships and making one of the most stressful and intimidating transactions equal parts fun, comfortable, and accessible.






