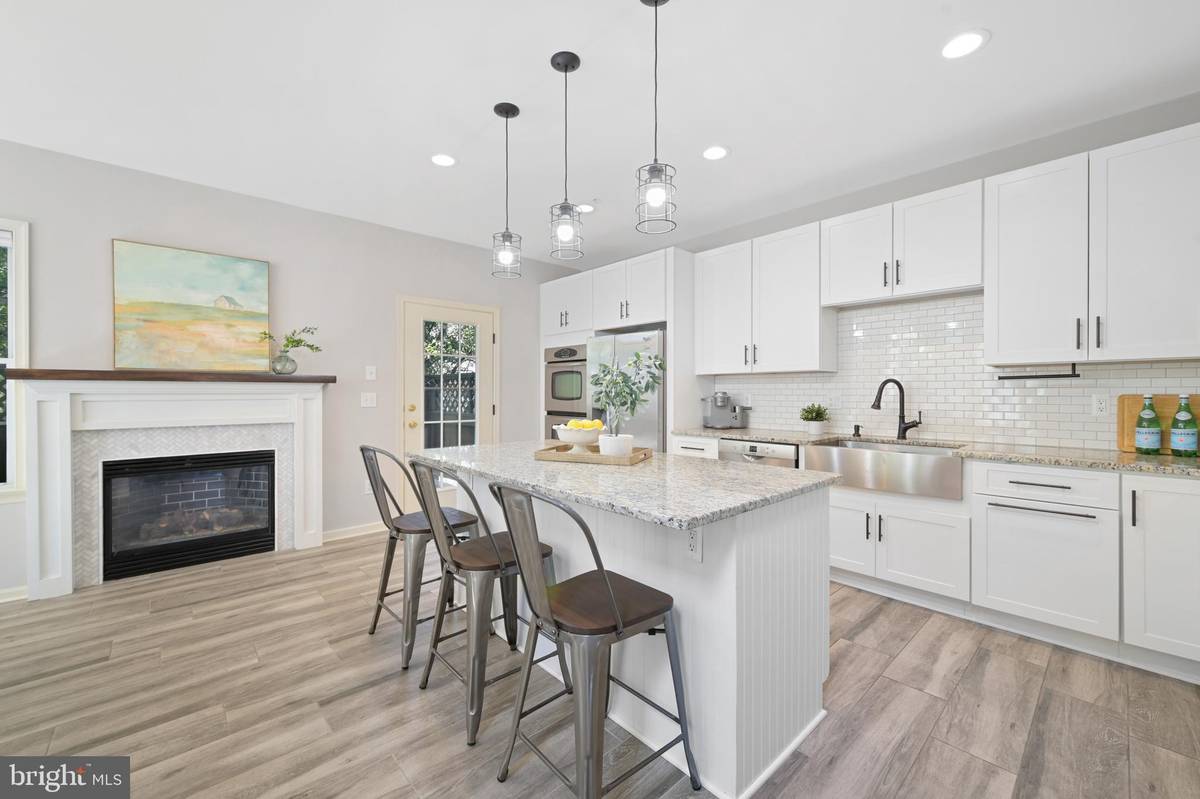$660,000
$629,000
4.9%For more information regarding the value of a property, please contact us for a free consultation.
3 Beds
4 Baths
2,178 SqFt
SOLD DATE : 06/23/2023
Key Details
Sold Price $660,000
Property Type Condo
Sub Type Condo/Co-op
Listing Status Sold
Purchase Type For Sale
Square Footage 2,178 sqft
Price per Sqft $303
Subdivision Summerfield At River Hill
MLS Listing ID MDHW2028998
Sold Date 06/23/23
Style Colonial
Bedrooms 3
Full Baths 3
Half Baths 1
Condo Fees $170/mo
HOA Fees $145/ann
HOA Y/N Y
Abv Grd Liv Area 2,178
Originating Board BRIGHT
Year Built 2001
Annual Tax Amount $7,623
Tax Year 2022
Property Description
All offers due Saturday, 6/10, by 6pm. Welcome to 5907 Trumpet Sound Court, a gorgeous brick colonial townhome in the center of River Hill! The recently updated combination kitchen/dining room is an absolute showstopper and the perfect space to entertain and “wow” your friends and family. An absolute dream for any cook, this kitchen features gas cooking, 42-inch white cabinetry, granite counters, tile backsplash, stainless steel appliances, dual-ovens and a large island with breakfast bar. Enjoy the cozy gas fireplace with new custom surround and mantle. Directly off the kitchen is the large dining deck and privacy screen, providing additional space for entertaining, grilling or just relaxing with your favorite drink. The main floorplan is open-concept living at it’s very best and being an end-of-group unit allows for expansive windows to fill the space with lots of natural light. Rich hardwood flooring covers much of the main level and continues through the entire upper bedroom level. This level features three large bedrooms that all boast vaulted ceilings. The primary bedroom is spacious and includes two walk-in closets and en suite bath with walk-in shower, soaking tub and dual vanity. A second full bath completes this level. Heading down to the lower level there is an excellent flex space that could be used as an office, exercise room or even converted to an additional bedroom with the third full bath already installed. The combination mud room/laundry is extremely convenient with its location right off the 2-car garage and the perfect space to be able to drop your shoes and bags when entering the home. This property is also in an ideal location for shopping, restaurants, parks, walking trails and commuting to both Baltimore and DC. Don’t miss your chance to fall in love with this beautiful home!
Location
State MD
County Howard
Zoning NT
Rooms
Other Rooms Living Room, Dining Room, Primary Bedroom, Bedroom 2, Bedroom 3, Kitchen, Foyer, Laundry, Bonus Room, Primary Bathroom
Basement Garage Access, Front Entrance, Interior Access, Rear Entrance, Walkout Level
Interior
Interior Features Combination Kitchen/Dining, Floor Plan - Open, Kitchen - Island, Primary Bath(s), Recessed Lighting, Soaking Tub, Upgraded Countertops, Walk-in Closet(s), Window Treatments, Wood Floors
Hot Water Natural Gas
Heating Central
Cooling Central A/C
Fireplaces Number 1
Equipment Built-In Microwave, Dryer - Front Loading, Oven - Double, Stainless Steel Appliances, Washer - Front Loading
Fireplace Y
Appliance Built-In Microwave, Dryer - Front Loading, Oven - Double, Stainless Steel Appliances, Washer - Front Loading
Heat Source Natural Gas
Exterior
Garage Garage - Rear Entry
Garage Spaces 2.0
Amenities Available Bike Trail, Common Grounds, Jog/Walk Path, Pool Mem Avail, Tot Lots/Playground
Waterfront N
Water Access N
Accessibility 2+ Access Exits
Attached Garage 2
Total Parking Spaces 2
Garage Y
Building
Story 3
Foundation Permanent
Sewer Public Sewer
Water Public
Architectural Style Colonial
Level or Stories 3
Additional Building Above Grade, Below Grade
New Construction N
Schools
Elementary Schools Clarksville
Middle Schools Clarksville
High Schools River Hill
School District Howard County Public School System
Others
Pets Allowed Y
HOA Fee Include Common Area Maintenance,Lawn Maintenance,Snow Removal,Insurance
Senior Community No
Tax ID 1415130911
Ownership Condominium
Acceptable Financing Cash, Conventional, FHA, VA
Listing Terms Cash, Conventional, FHA, VA
Financing Cash,Conventional,FHA,VA
Special Listing Condition Standard
Pets Description No Pet Restrictions
Read Less Info
Want to know what your home might be worth? Contact us for a FREE valuation!

Our team is ready to help you sell your home for the highest possible price ASAP

Bought with Jihee Bonan • Top Pro Realtors

Specializing in buyer, seller, tenant, and investor clients. We sell heart, hustle, and a whole lot of homes.
Nettles and Co. is a Philadelphia-based boutique real estate team led by Brittany Nettles. Our mission is to create community by building authentic relationships and making one of the most stressful and intimidating transactions equal parts fun, comfortable, and accessible.






