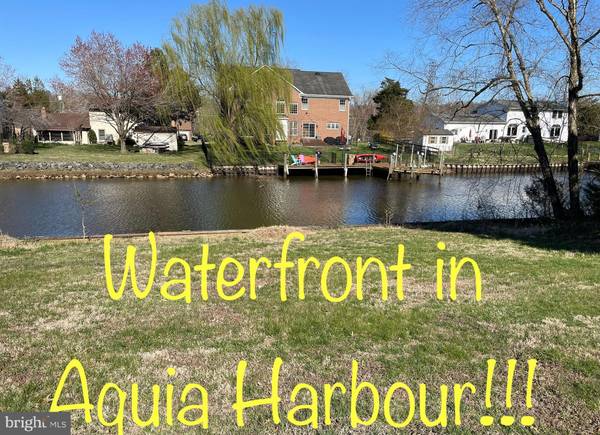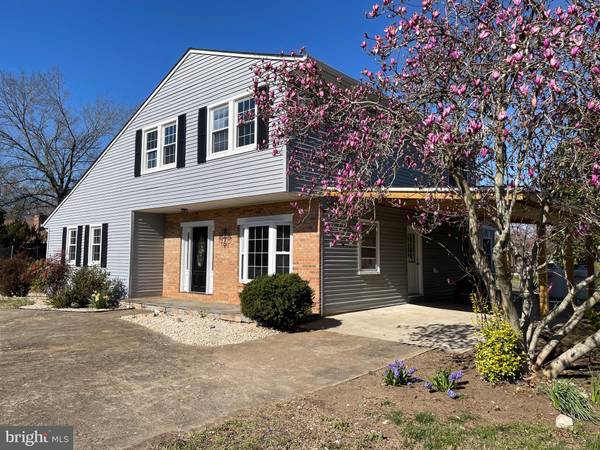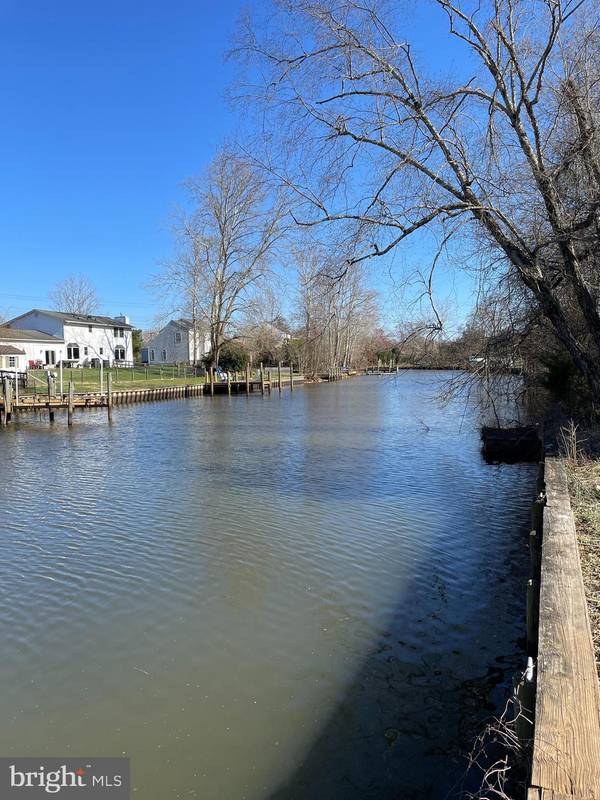$555,000
$549,900
0.9%For more information regarding the value of a property, please contact us for a free consultation.
3 Beds
4 Baths
2,500 SqFt
SOLD DATE : 06/23/2023
Key Details
Sold Price $555,000
Property Type Single Family Home
Sub Type Detached
Listing Status Sold
Purchase Type For Sale
Square Footage 2,500 sqft
Price per Sqft $222
Subdivision Aquia Harbour
MLS Listing ID VAST2019744
Sold Date 06/23/23
Style Traditional,Colonial,Bungalow
Bedrooms 3
Full Baths 2
Half Baths 2
HOA Fees $142/mo
HOA Y/N Y
Abv Grd Liv Area 2,500
Originating Board BRIGHT
Year Built 1975
Annual Tax Amount $3,545
Tax Year 2022
Lot Size 0.296 Acres
Acres 0.3
Property Description
WATERFRONT!!! Beautifully renovated waterfront home in 1st section of Aquia Harbour with main level owners suite. This renovated 3 bedroom 4 bath home is located on one of the most sought after waterfront streets in Aquia Harbour; Potomac Drive is a flat peninsula surrounded by water with cul-de-sacs on either side. Located on a deep navigable canal with bulkheaded lot (Outside of floodplain), and access to some of the best boating/fishing in Northern Virginia. Upon entering the home, you a greeted with light filled rooms, newly refinished hardwood floors, fresh paint, new bathrooms, and ample room for entertaining inside and out. Off the foyer is the entrance to the large main level en-suite with new bathroom and huge walk-in closet. Moving to the rear of the home, you are greeted with waterviews, a large family room w/ guest 1/2 bath, and access to the new deck and rear sunroom. The sunroom is large and light filled with a wood burning stove and access to the backyard. The renovated kitchen includes custom solid wood cabinets, granite counters, stainless appliances and access to laundry/mud room. Moving upstairs, you are welcomed with a spacious loft overlooking the water, a new full bath, 2 bedrooms (1 with 1/2 en-suite), and a large unfinished storage area. There is ample room upstairs to add a 4th or even 5th bedroom if needed. This home is a must see!!! Visit the community website to see all of what the Harbour has to offer.
Location
State VA
County Stafford
Zoning R1
Rooms
Main Level Bedrooms 1
Interior
Hot Water Electric
Heating Heat Pump(s)
Cooling Heat Pump(s), Central A/C
Flooring Hardwood, Tile/Brick, Carpet
Fireplaces Number 1
Fireplaces Type Wood
Equipment Stainless Steel Appliances, Built-In Microwave, Dishwasher, Disposal, Oven/Range - Electric, Refrigerator, Washer, Dryer, Water Heater
Fireplace Y
Appliance Stainless Steel Appliances, Built-In Microwave, Dishwasher, Disposal, Oven/Range - Electric, Refrigerator, Washer, Dryer, Water Heater
Heat Source Propane - Leased
Laundry Main Floor
Exterior
Exterior Feature Deck(s)
Garage Spaces 2.0
Utilities Available Cable TV Available, Phone Available, Propane, Water Available
Amenities Available Bar/Lounge, Baseball Field, Basketball Courts, Bike Trail, Boat Dock/Slip, Boat Ramp, Club House, Common Grounds, Community Center, Day Care, Dog Park, Gated Community, Golf Club, Golf Course, Golf Course Membership Available, Horse Trails, Jog/Walk Path, Marina/Marina Club, Meeting Room, Party Room, Pier/Dock, Pool - Outdoor, Putting Green, Riding/Stables, Security, Soccer Field, Swimming Pool, Tennis Courts, Tot Lots/Playground, Other
Waterfront Y
Waterfront Description Private Dock Site
Water Access Y
Water Access Desc Boat - Powered,Canoe/Kayak,Fishing Allowed,Personal Watercraft (PWC),Private Access
View Water, Creek/Stream, Canal
Roof Type Architectural Shingle
Accessibility Other
Porch Deck(s)
Total Parking Spaces 2
Garage N
Building
Lot Description Stream/Creek, Cul-de-sac, Bulkheaded
Story 2
Foundation Block
Sewer Public Sewer
Water Public
Architectural Style Traditional, Colonial, Bungalow
Level or Stories 2
Additional Building Above Grade, Below Grade
New Construction N
Schools
Elementary Schools Hampton Oaks
Middle Schools Shirley C. Heim
High Schools Brooke Point
School District Stafford County Public Schools
Others
HOA Fee Include Common Area Maintenance,Management,Pier/Dock Maintenance,Pool(s),Road Maintenance,Security Gate,Snow Removal,Trash
Senior Community No
Tax ID 21B 578
Ownership Fee Simple
SqFt Source Assessor
Horse Property Y
Horse Feature Arena, Horse Trails, Paddock, Riding Ring, Stable(s)
Special Listing Condition Standard
Read Less Info
Want to know what your home might be worth? Contact us for a FREE valuation!

Our team is ready to help you sell your home for the highest possible price ASAP

Bought with Camilla S Tierney • Samson Properties

Specializing in buyer, seller, tenant, and investor clients. We sell heart, hustle, and a whole lot of homes.
Nettles and Co. is a Philadelphia-based boutique real estate team led by Brittany Nettles. Our mission is to create community by building authentic relationships and making one of the most stressful and intimidating transactions equal parts fun, comfortable, and accessible.






