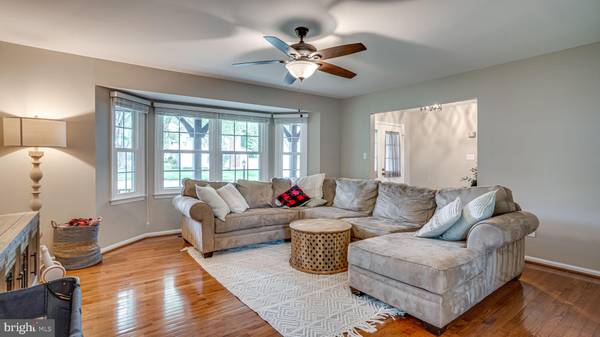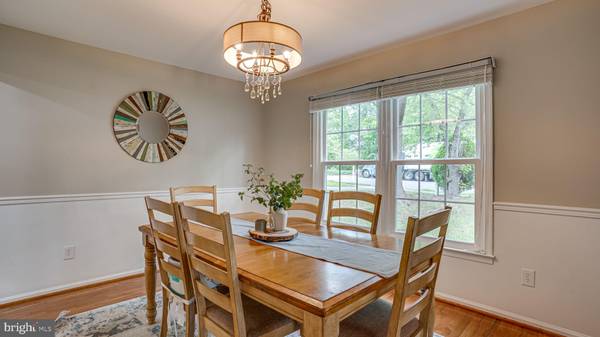$825,000
$825,000
For more information regarding the value of a property, please contact us for a free consultation.
4 Beds
3 Baths
2,444 SqFt
SOLD DATE : 06/26/2023
Key Details
Sold Price $825,000
Property Type Single Family Home
Sub Type Detached
Listing Status Sold
Purchase Type For Sale
Square Footage 2,444 sqft
Price per Sqft $337
Subdivision Longwood Knolls
MLS Listing ID VAFX2125162
Sold Date 06/26/23
Style Split Level,Dutch
Bedrooms 4
Full Baths 2
Half Baths 1
HOA Fees $7/ann
HOA Y/N Y
Abv Grd Liv Area 1,744
Originating Board BRIGHT
Year Built 1978
Annual Tax Amount $8,761
Tax Year 2023
Lot Size 9,689 Sqft
Acres 0.22
Property Description
Looking for the perfect home that combines spacious living, modern amenities, and outdoor relaxation? Look no further than 9705 Shipwright Dr in Burke, VA! This stunning 4-bedroom, 2.5-bathroom home boasts a large corner lot with ample room for outdoor play and entertainment, including a luxurious hot tub perfect for soaking away the stresses of the day.
Step inside and you'll be immediately impressed by the home's modern and stylish interior, featuring gleaming hardwood floors, neutral color tones, and plenty of natural light. The heart of the home is the gorgeous gourmet kitchen, complete with stainless steel appliances, granite countertops, and plenty of counter space for cooking and entertaining with extra table space.
The spacious floor plan seamlessly flows from the kitchen to the family room, making it the perfect space for spending time with family and friends. Upstairs, you'll find four spacious bedrooms, including a master suite with a luxurious en suite bathroom and ample closet space.
But it's the outdoor space that truly sets this home apart. The large corner lot provides plenty of room for outdoor activities, while the hot tub offers a private oasis for relaxation and rejuvenation. Whether you're hosting a summer barbecue or simply enjoying a quiet evening at home, 9705 Shipwright Dr has everything you need to live your best life.
Don't miss your chance to make this beautiful home your own - schedule a viewing today! Home is tenant occupied until June 30, 2023.
Location
State VA
County Fairfax
Zoning 131
Rooms
Basement Fully Finished
Interior
Interior Features Carpet, Ceiling Fan(s), Dining Area, Floor Plan - Traditional, Kitchen - Table Space, Pantry, Primary Bath(s), Walk-in Closet(s), Window Treatments, Wood Floors, Formal/Separate Dining Room
Hot Water Natural Gas
Heating Heat Pump(s)
Cooling Central A/C, Ceiling Fan(s)
Flooring Hardwood, Carpet
Fireplaces Number 1
Fireplaces Type Fireplace - Glass Doors
Equipment Built-In Microwave, Dishwasher, Disposal, Exhaust Fan, Refrigerator, Stainless Steel Appliances, Water Heater, Oven/Range - Gas
Fireplace Y
Appliance Built-In Microwave, Dishwasher, Disposal, Exhaust Fan, Refrigerator, Stainless Steel Appliances, Water Heater, Oven/Range - Gas
Heat Source Electric
Laundry Hookup
Exterior
Garage Garage - Front Entry, Garage Door Opener, Additional Storage Area, Inside Access
Garage Spaces 5.0
Fence Fully, Rear
Water Access N
Accessibility None
Attached Garage 2
Total Parking Spaces 5
Garage Y
Building
Lot Description Corner
Story 4
Foundation Permanent, Slab
Sewer Public Sewer
Water Public
Architectural Style Split Level, Dutch
Level or Stories 4
Additional Building Above Grade, Below Grade
New Construction N
Schools
Elementary Schools Cherry Run
High Schools Lake Braddock
School District Fairfax County Public Schools
Others
HOA Fee Include Road Maintenance
Senior Community No
Tax ID 0883 03 0139
Ownership Fee Simple
SqFt Source Assessor
Acceptable Financing Cash, Conventional, FHA, VA
Listing Terms Cash, Conventional, FHA, VA
Financing Cash,Conventional,FHA,VA
Special Listing Condition Standard
Read Less Info
Want to know what your home might be worth? Contact us for a FREE valuation!

Our team is ready to help you sell your home for the highest possible price ASAP

Bought with Stephanie Pitotti Williams • KW Metro Center

Specializing in buyer, seller, tenant, and investor clients. We sell heart, hustle, and a whole lot of homes.
Nettles and Co. is a Philadelphia-based boutique real estate team led by Brittany Nettles. Our mission is to create community by building authentic relationships and making one of the most stressful and intimidating transactions equal parts fun, comfortable, and accessible.






