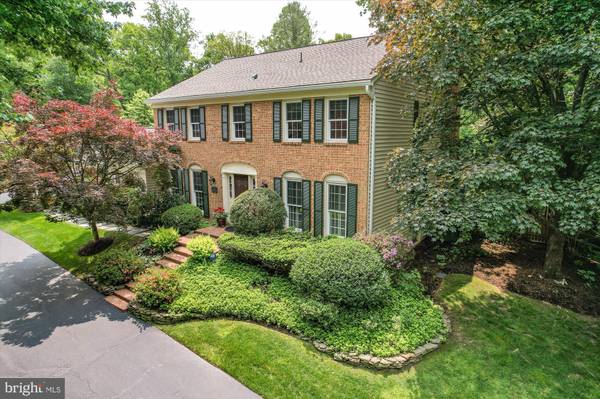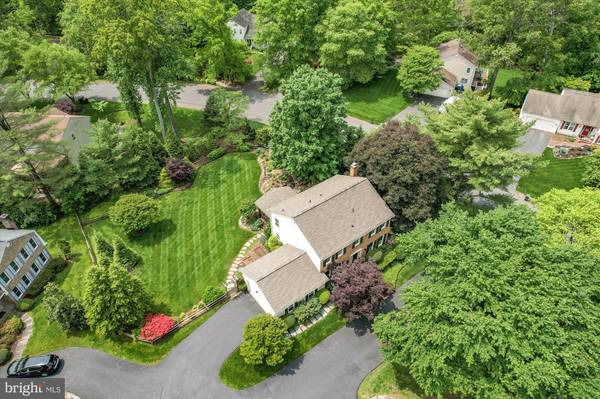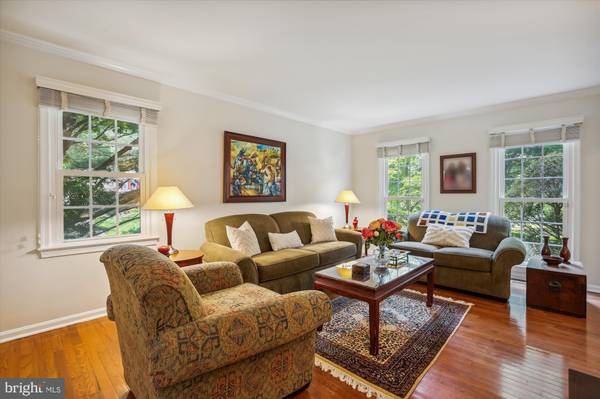$1,210,000
$1,115,000
8.5%For more information regarding the value of a property, please contact us for a free consultation.
4 Beds
3 Baths
2,376 SqFt
SOLD DATE : 06/27/2023
Key Details
Sold Price $1,210,000
Property Type Single Family Home
Sub Type Detached
Listing Status Sold
Purchase Type For Sale
Square Footage 2,376 sqft
Price per Sqft $509
Subdivision Cinnamon Ridge
MLS Listing ID VAFX2127864
Sold Date 06/27/23
Style Colonial
Bedrooms 4
Full Baths 2
Half Baths 1
HOA Y/N N
Abv Grd Liv Area 2,376
Originating Board BRIGHT
Year Built 1979
Annual Tax Amount $10,897
Tax Year 2023
Lot Size 0.492 Acres
Acres 0.49
Property Description
NEW ON MARKET!!! “Beautifully Updated Classic Colonial in the heart of Oakton that is close to everything yet feels away from it all!” * Private Half Acre Lot with extensive Landscaping, Hardscape, and Grassy Fenced Rear Yard * Inviting Entry Foyer with Curved Staircase * Updated Kitchen featuring 42” Cabinets, gorgeous new Quartz Countertops, and adjoining Butler’s Pantry * Family Room boasts Raised Hearth Brick Fireplace flanked by Custom Built-In Bookcases * Separate Formal Living Room and Dining Room * Gleaming Main Level Hardwood Flooring * Absolutely Gorgeous, Expansive Rear Deck off Kitchen with Beautiful Covered Enclosure plus open Sun Deck - - Highest Quality Construction including high-end Trex Decking * Primary Bedroom Suite features Newly Upgraded Private Bath, 2 Walk-In Closets, and HUGE private Sitting Area/Office * Newly Upgraded Upper Level Hall Bath * ALL NEW Carpeting on Upper Level * Fully Finished Lower Level * This Home has been lovingly cared for and maintained, including NUMEROUS UPDATES, UPGRADES, AND SPECIAL FEATURES: HydroTech Inground Irrigation System, Newer Windows, Newer Washer and Dryer, Newer Appliances, Newer ROOF (Timberline HD Architectural Shingles) and Gutters, Electric Car Charger in Garage, and MUCH, MUCH MORE!!! ***OAKTON HIGH SCHOOL District***
Location
State VA
County Fairfax
Zoning 111
Rooms
Basement Poured Concrete
Interior
Hot Water Electric
Heating Heat Pump(s)
Cooling Ceiling Fan(s), Central A/C
Fireplaces Number 1
Fireplaces Type Brick
Fireplace Y
Heat Source Electric
Exterior
Parking Features Garage - Side Entry, Garage Door Opener, Inside Access
Garage Spaces 4.0
Water Access N
Accessibility None
Attached Garage 2
Total Parking Spaces 4
Garage Y
Building
Story 3
Foundation Concrete Perimeter
Sewer Septic = # of BR
Water Public
Architectural Style Colonial
Level or Stories 3
Additional Building Above Grade, Below Grade
New Construction N
Schools
Elementary Schools Waples Mill
Middle Schools Franklin
High Schools Oakton
School District Fairfax County Public Schools
Others
Senior Community No
Tax ID 0471 06 0075A
Ownership Fee Simple
SqFt Source Assessor
Special Listing Condition Standard
Read Less Info
Want to know what your home might be worth? Contact us for a FREE valuation!

Our team is ready to help you sell your home for the highest possible price ASAP

Bought with Paul Thistle • Take 2 Real Estate LLC

Specializing in buyer, seller, tenant, and investor clients. We sell heart, hustle, and a whole lot of homes.
Nettles and Co. is a Philadelphia-based boutique real estate team led by Brittany Nettles. Our mission is to create community by building authentic relationships and making one of the most stressful and intimidating transactions equal parts fun, comfortable, and accessible.






