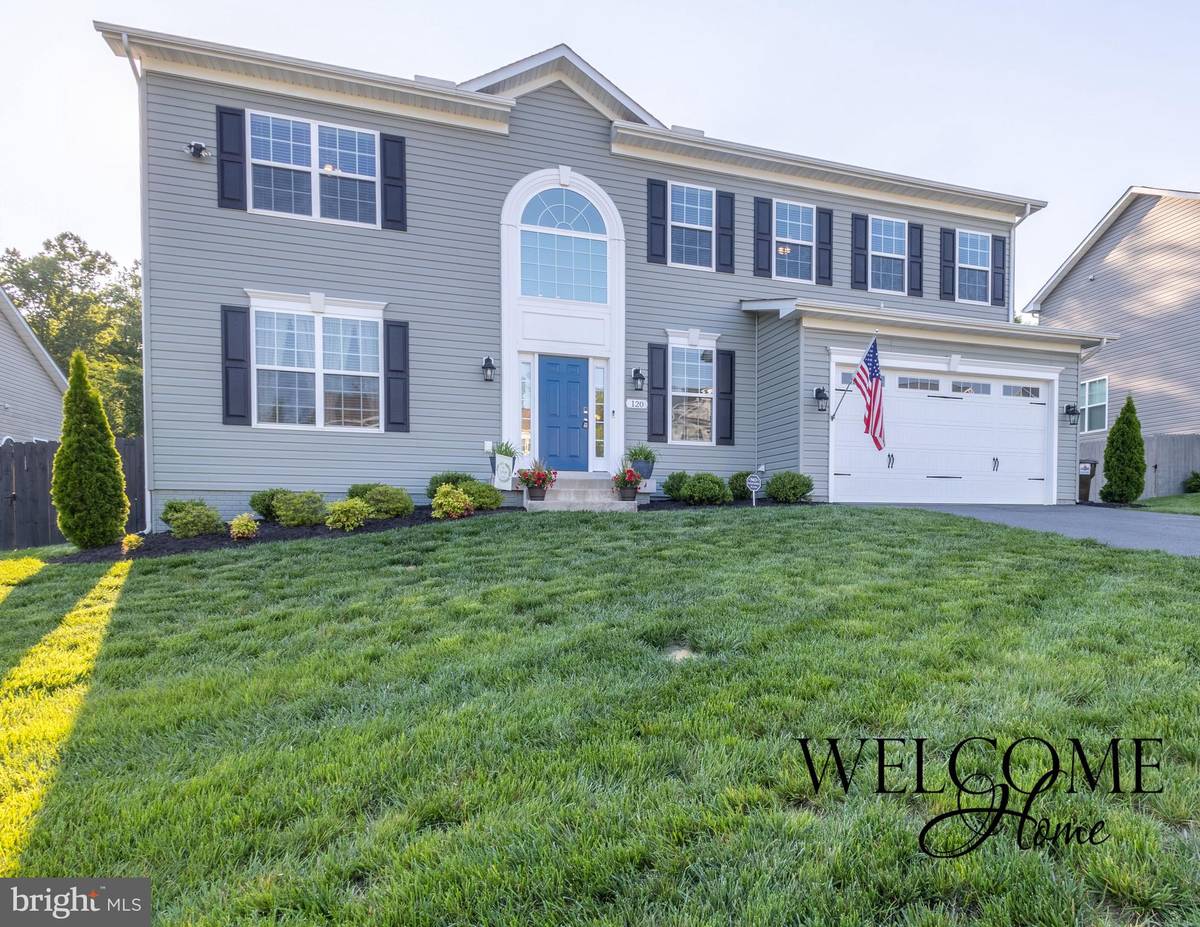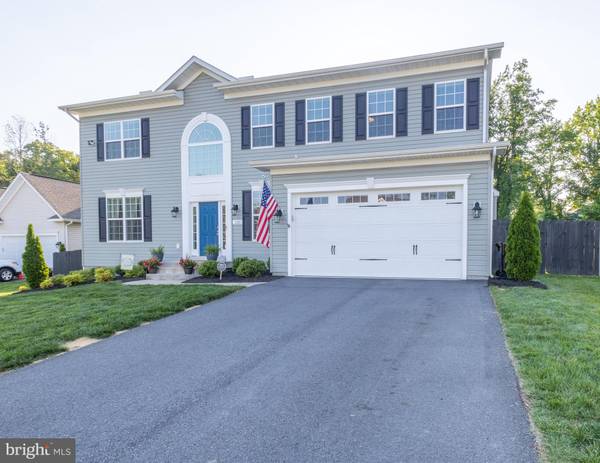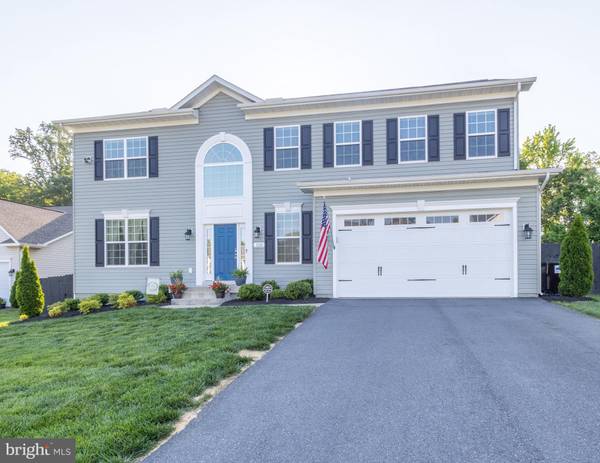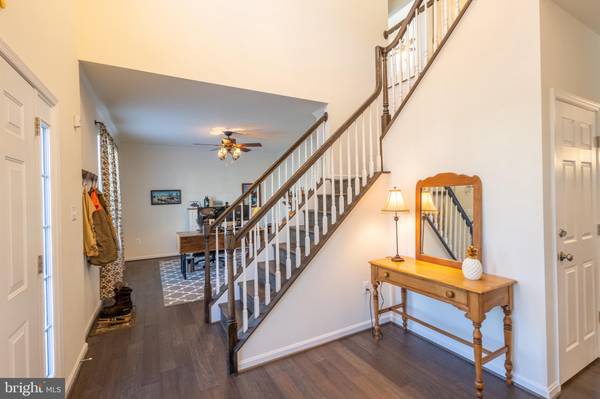$649,900
$649,900
For more information regarding the value of a property, please contact us for a free consultation.
4 Beds
4 Baths
2,860 SqFt
SOLD DATE : 06/27/2023
Key Details
Sold Price $649,900
Property Type Single Family Home
Sub Type Detached
Listing Status Sold
Purchase Type For Sale
Square Footage 2,860 sqft
Price per Sqft $227
Subdivision None Available
MLS Listing ID VAST2021106
Sold Date 06/27/23
Style Colonial
Bedrooms 4
Full Baths 3
Half Baths 1
HOA Fees $88/qua
HOA Y/N Y
Abv Grd Liv Area 2,860
Originating Board BRIGHT
Year Built 2020
Annual Tax Amount $4,329
Tax Year 2022
Lot Size 0.371 Acres
Acres 0.37
Property Description
Welcome home to your nestled away, Stafford Oasis! This home is in a quiet cul-de-sac consisting of only 12 homes and boasts over 4,000 square feet in total and contains 4 bedrooms and 3.5 bathrooms. The upper level contains all 4 bedrooms and 2 full bathrooms. The main bedroom is a great size and contains a large walk-in closet, as well as, a beautiful main bathroom with a stand-up shower and separate tub. The other 3 bedrooms are also great sizes! You may also notice 5" wide hand-scrapped hardwood floors in the upstairs hallway that lead down to the main level. On the main level, you are welcomed into the large foyer with a den on your left, perfect for an office space! There is also a washer/dryer hookup on the main level. The kitchen and main living room are open to one another, perfect for hosting. The kitchen also contains a large island with quartz countertop and plenty of storage and cabinet space. There are also 2 pantries! Outside of the kitchen, is a large, extended deck. The back yard is oversized and is also fully fenced. Also, in the backyard, there is a new stamped concrete patio. The lower level is partial finished and contains the final full bathroom and additional washer/dryer hookup. There is an abundance of storage and plenty of opportunity to finish and make the space yours! Stylish window blinds are throughout the house that come with a life time warranty. The home also contains a smart sprinkler system for both the front and back yard. Did we mention the location? The property offers an easy commute to Quantico and is under an hour commute to our Nations Capitol. There is also a public marina in close proximity. Come check this property out as it won't last long. We look forward to meeting you!!!
Location
State VA
County Stafford
Zoning R1
Rooms
Basement Daylight, Partial
Interior
Interior Features Ceiling Fan(s), Family Room Off Kitchen, Kitchen - Island
Hot Water Electric
Heating Heat Pump(s)
Cooling Central A/C
Fireplaces Number 1
Equipment Built-In Microwave, Cooktop, Dishwasher, Exhaust Fan, Icemaker, Oven - Double, Refrigerator, Water Heater
Fireplace Y
Appliance Built-In Microwave, Cooktop, Dishwasher, Exhaust Fan, Icemaker, Oven - Double, Refrigerator, Water Heater
Heat Source Electric
Exterior
Garage Garage - Front Entry
Garage Spaces 6.0
Utilities Available Propane
Waterfront N
Water Access N
Accessibility None
Attached Garage 2
Total Parking Spaces 6
Garage Y
Building
Story 3
Foundation Slab
Sewer Public Sewer
Water Public
Architectural Style Colonial
Level or Stories 3
Additional Building Above Grade, Below Grade
New Construction N
Schools
Elementary Schools Stafford
Middle Schools Stafford
High Schools Brooke Point
School District Stafford County Public Schools
Others
Senior Community No
Tax ID 30WW 4
Ownership Fee Simple
SqFt Source Assessor
Special Listing Condition Standard
Read Less Info
Want to know what your home might be worth? Contact us for a FREE valuation!

Our team is ready to help you sell your home for the highest possible price ASAP

Bought with Dawn M Ferriss • Coldwell Banker Elite

Specializing in buyer, seller, tenant, and investor clients. We sell heart, hustle, and a whole lot of homes.
Nettles and Co. is a Philadelphia-based boutique real estate team led by Brittany Nettles. Our mission is to create community by building authentic relationships and making one of the most stressful and intimidating transactions equal parts fun, comfortable, and accessible.






