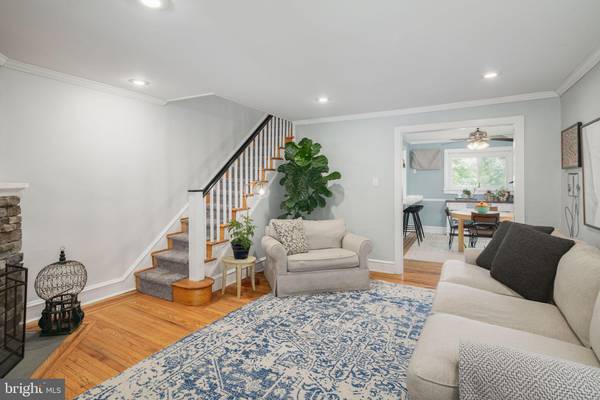$383,000
$350,000
9.4%For more information regarding the value of a property, please contact us for a free consultation.
3 Beds
2 Baths
1,350 SqFt
SOLD DATE : 06/26/2023
Key Details
Sold Price $383,000
Property Type Single Family Home
Sub Type Twin/Semi-Detached
Listing Status Sold
Purchase Type For Sale
Square Footage 1,350 sqft
Price per Sqft $283
Subdivision Manoa
MLS Listing ID PADE2046994
Sold Date 06/26/23
Style Colonial
Bedrooms 3
Full Baths 1
Half Baths 1
HOA Y/N N
Abv Grd Liv Area 1,350
Originating Board BRIGHT
Year Built 1930
Annual Tax Amount $5,530
Tax Year 2023
Lot Size 3,485 Sqft
Acres 0.08
Lot Dimensions 0.00 x 0.00
Property Description
Say hello to 904 Woodland Drive! Relaxing, bright, airy and charming is what this home presents. As you enter the front den, drop those bags, hang your coat and use the half bath because it’s time to get comfortable. The living room’s original hardwood floors, trim work and fireplace scream “come, sit, stay” and that vibe continues through the dining room and into the newly renovated kitchen. The open kitchen layout with peninsula allows for ease of everyday cooking and family meals, as well as entertaining friends and hosting holiday parties. Newly installed rugs lead you upstairs to the three spacious bedrooms, full bathroom with hallway linen closet. Laundry, mechanicals and additional storage are all located in the basement. An oversized fenced-in backyard is this home’s crown amenity offering a large patio with space for a full patio set, fire pit and grilling area, an expansive lawn, lush perennial gardens and raised vegetable beds ready for spring planting. And don’t forget the one car parking space out front! Centrally located nearby Veterans Park, Skatium, Wawa and a block’s walk away from the new future location of Amazon Fresh. This immaculate, move in ready home is ready for its new owners. Don’t miss this one!
Location
State PA
County Delaware
Area Haverford Twp (10422)
Zoning RES
Rooms
Other Rooms Living Room, Dining Room, Primary Bedroom, Bedroom 2, Kitchen, Den, Basement, Bedroom 1, Full Bath, Half Bath
Basement Full
Interior
Interior Features Kitchen - Island, Breakfast Area, Ceiling Fan(s), Combination Kitchen/Dining, Recessed Lighting, Tub Shower, Wood Floors
Hot Water Natural Gas
Heating Hot Water, Radiator
Cooling Wall Unit
Flooring Wood, Ceramic Tile, Carpet
Fireplaces Number 1
Fireplaces Type Stone, Gas/Propane
Equipment Built-In Microwave, Dishwasher, Disposal, Oven/Range - Gas, Refrigerator, Stainless Steel Appliances, Washer, Dryer
Fireplace Y
Appliance Built-In Microwave, Dishwasher, Disposal, Oven/Range - Gas, Refrigerator, Stainless Steel Appliances, Washer, Dryer
Heat Source Natural Gas
Laundry Basement
Exterior
Exterior Feature Deck(s), Patio(s)
Garage Spaces 1.0
Waterfront N
Water Access N
Roof Type Shingle,Flat,Asphalt
Accessibility None
Porch Deck(s), Patio(s)
Total Parking Spaces 1
Garage N
Building
Story 2
Foundation Stone
Sewer Public Sewer
Water Public
Architectural Style Colonial
Level or Stories 2
Additional Building Above Grade, Below Grade
New Construction N
Schools
Elementary Schools Manoa
Middle Schools Haverford
High Schools Haverford Senior
School District Haverford Township
Others
Senior Community No
Tax ID 22-02-01423-00
Ownership Fee Simple
SqFt Source Assessor
Acceptable Financing Conventional, Cash, FHA, Negotiable
Listing Terms Conventional, Cash, FHA, Negotiable
Financing Conventional,Cash,FHA,Negotiable
Special Listing Condition Standard
Read Less Info
Want to know what your home might be worth? Contact us for a FREE valuation!

Our team is ready to help you sell your home for the highest possible price ASAP

Bought with Randy W Krauss • Keller Williams Main Line

Specializing in buyer, seller, tenant, and investor clients. We sell heart, hustle, and a whole lot of homes.
Nettles and Co. is a Philadelphia-based boutique real estate team led by Brittany Nettles. Our mission is to create community by building authentic relationships and making one of the most stressful and intimidating transactions equal parts fun, comfortable, and accessible.






