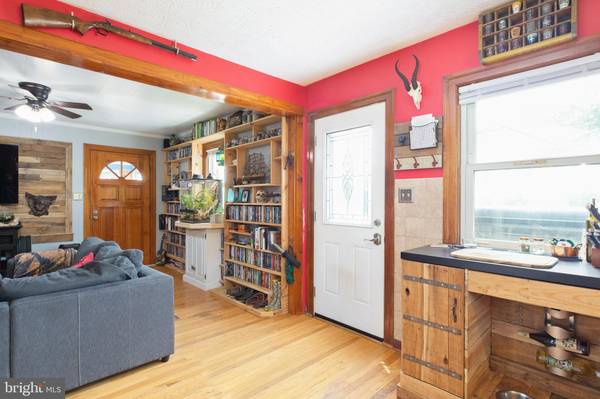$350,000
$350,000
For more information regarding the value of a property, please contact us for a free consultation.
2 Beds
1 Bath
775 SqFt
SOLD DATE : 06/23/2023
Key Details
Sold Price $350,000
Property Type Single Family Home
Sub Type Detached
Listing Status Sold
Purchase Type For Sale
Square Footage 775 sqft
Price per Sqft $451
Subdivision None Available
MLS Listing ID VAST2021414
Sold Date 06/23/23
Style Bungalow
Bedrooms 2
Full Baths 1
HOA Y/N N
Abv Grd Liv Area 775
Originating Board BRIGHT
Year Built 1960
Annual Tax Amount $1,783
Tax Year 2022
Lot Size 0.904 Acres
Acres 0.9
Property Description
Welcome to this charming stone house located in the highly desirable Ferry Farm and White Oak area. Situated on nearly an acre of land, this property offers a peaceful and private retreat. This cozy home features two bedrooms and one bathroom, providing a comfortable living space for individuals or small families. The beautiful hardwood floors throughout add a touch of warmth to the interior. With 775 square feet of living space, this home maximizes its layout to create a functional and inviting atmosphere. The open-concept design allows for seamless flow between the living areas, promoting a sense of connectivity and convenience.
In addition to the main house, the property offers a detached garage workshop, providing a versatile space for various projects and hobbies. What sets this garage workshop apart is its private office, complete with its own entrance. This separate space provides the perfect setting for those who work from home or desire a dedicated area for personal projects. The private office offers privacy and seclusion, allowing for focused work or a peaceful retreat. The detached garage workshop with its private office adds tremendous value and flexibility to this property, providing endless possibilities for creative endeavors, business ventures, or simply a space to pursue your hobbies.
The expansive yard surrounding the house offers ample space for outdoor activities and the potential for landscaping and gardening enthusiasts to create their own oasis. Imagine enjoying peaceful mornings and evenings on the property, taking in the serene surroundings. The location of this home provides a balance between tranquility and accessibility. Enjoy the benefits of a rural setting while still being within close proximity to essential amenities, including shopping centers, dining, and entertainment options.
This charming stone house presents an incredible opportunity for those seeking a cozy and character-filled home in a sought-after area. Don't miss the opportunity to experience the perfect blend of residential comfort and functional workspace. Schedule a viewing today and imagine the possibilities of calling this charming stone house, with its detached garage workshop and private office, your new home.
Location
State VA
County Stafford
Zoning A2
Rooms
Main Level Bedrooms 2
Interior
Interior Features Kitchen - Country
Hot Water Electric
Heating Heat Pump(s)
Cooling Central A/C
Equipment Dryer, Washer, Refrigerator, Stove
Fireplace N
Appliance Dryer, Washer, Refrigerator, Stove
Heat Source Oil
Exterior
Garage Oversized, Garage - Front Entry, Additional Storage Area
Garage Spaces 11.0
Waterfront N
Water Access N
Accessibility None
Total Parking Spaces 11
Garage Y
Building
Story 1
Foundation Crawl Space
Sewer Septic = # of BR
Water Well
Architectural Style Bungalow
Level or Stories 1
Additional Building Above Grade, Below Grade
New Construction N
Schools
School District Stafford County Public Schools
Others
Senior Community No
Tax ID 59 48A
Ownership Fee Simple
SqFt Source Assessor
Acceptable Financing FHA, Cash, Conventional, VA
Listing Terms FHA, Cash, Conventional, VA
Financing FHA,Cash,Conventional,VA
Special Listing Condition Standard
Read Less Info
Want to know what your home might be worth? Contact us for a FREE valuation!

Our team is ready to help you sell your home for the highest possible price ASAP

Bought with John K Flowers • INK Homes and Lifestyle, LLC.

Specializing in buyer, seller, tenant, and investor clients. We sell heart, hustle, and a whole lot of homes.
Nettles and Co. is a Philadelphia-based boutique real estate team led by Brittany Nettles. Our mission is to create community by building authentic relationships and making one of the most stressful and intimidating transactions equal parts fun, comfortable, and accessible.






