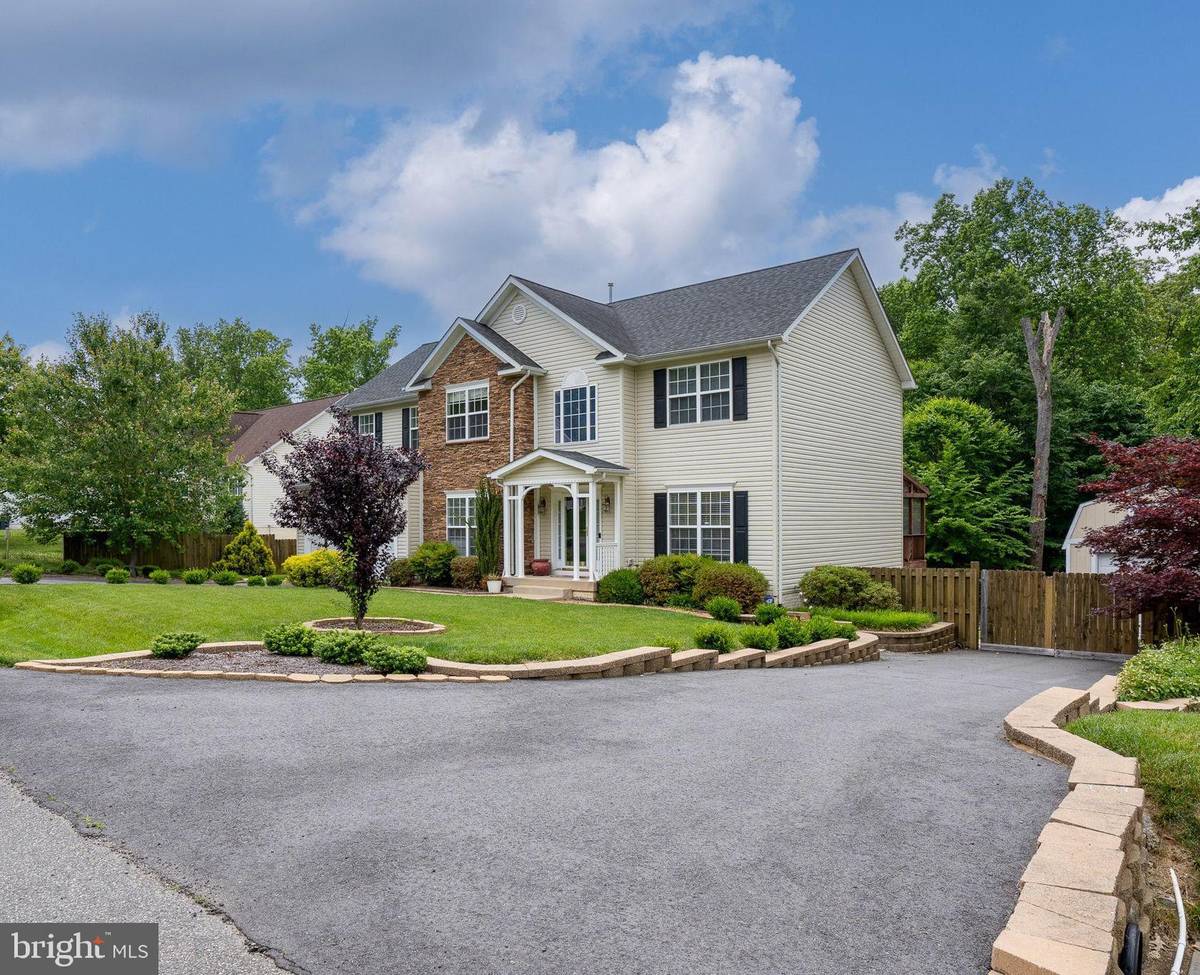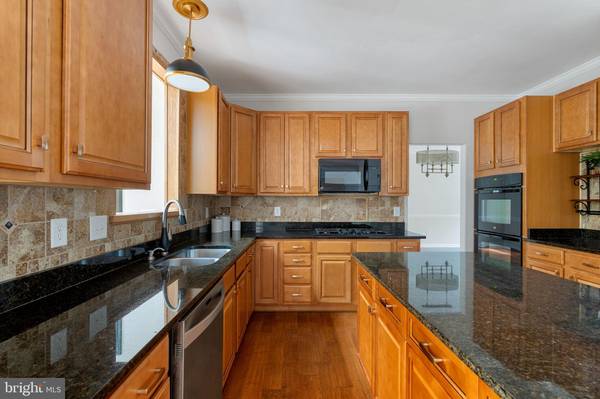$725,000
$730,000
0.7%For more information regarding the value of a property, please contact us for a free consultation.
5 Beds
4 Baths
4,640 SqFt
SOLD DATE : 06/30/2023
Key Details
Sold Price $725,000
Property Type Single Family Home
Sub Type Detached
Listing Status Sold
Purchase Type For Sale
Square Footage 4,640 sqft
Price per Sqft $156
Subdivision Towering Oaks Estates
MLS Listing ID VAST2021070
Sold Date 06/30/23
Style Colonial
Bedrooms 5
Full Baths 3
Half Baths 1
HOA Fees $27/ann
HOA Y/N Y
Abv Grd Liv Area 3,240
Originating Board BRIGHT
Year Built 2010
Annual Tax Amount $4,753
Tax Year 2022
Lot Size 0.701 Acres
Acres 0.7
Property Description
SOUTH STAFFORD LOCATION. ITS LIKE VACATIONING EVERYDAY WITH THIS BEAUTY AND YOU WILL NEVER WANT TO LEAVE HOME! THREE FULLY FINISHED LEVELS ON LARGE LANDSCAPED LOT WITHIN MINUTES TO 2 COMMUTER RAILS. LESS THAN 2 MILES TO HISTORY FILLED DOWNTOWN FREDERICKSBURG WITH ONE OF A KIND RESTAURANTS, SMALL SHOPS, FARMERS MARKET AND ANTIQUE SHOPS. CHECK OUT THE BEAUTIFUL LANDSCAPING IN THIS TREE FILLED YARD. ENJOY LARGE FREE STANDING GATHERING DECK WITH SCREENED AREA OVERLOOKING THE SMALL POND , SPLASH AROUND IN THIS GORGEOUS POOL OR LAY IN THE SUN ON YOUR PATIO. YOUR NEW HOME OFFERS A LARGE WELCOMING TWO STORY FOYER WITH OPEN VIEWS TO THE SECOND STORY. A PRIVATE STUDY, FORMAL LIVING ROOM / DINING ROOM COMBO, STUNNING KITCHEN OPEN TO LARGE FAMILY ROOM WITH FIREPLACE AND TONS OF WINDOWS TO OVERLOOK THE PARK LIKE REAR YARD WITH CALMING VIEWS OF YOUR NEW POOL. OFF THE KITCHEN YOU WILL ENJOY A WINDOW FILLED SUNROOM AND SCREENED PORCH. THE PRIMARY SUITE NOT ONLY INCLUDES A PRIMARY SUITE WALK IN CLOSETA WITH CUSTOM SHELVING BUT A LARGE SITTING AREA PRIVATE FROM THE BEDROOM SO YOU CAN WATCH TV OR STAY UP LATE WITHOUT BOTHERING ANYONE IN THE PRIMARY BEDROOM, THE PRIMARY BATH IN BREATH TAKING WITH DOUBLE VANITIES, A SEPARATE SHOWER AND SIT ALONE TUB. THE REMAINING THREE BEDROOMS ON THE UPPER LEVEL ARE A PERFECT SIZE FOR THE FAMILY AND ARE SERVICED BY THE UPDATED HALL BATH ROOM. THE BASEMENT LEVEL FEATURES THE 5TH BEDROOM AND FULL BATH ALONG WITH A LARGE REC ROOM WITH WALK OUT ACCESS TO TO YOUR BACKYARD GETAWAY. ADDITIONAL OPEN ROOM TUCKED AWAY CAN BE WHATEVER YOU'D BELIEVE ME WHEN I SAY YOU WILL LOVE THIS HOME BECAUSE ..............YOU WILL LOVE THIS HOME!
Location
State VA
County Stafford
Zoning R1
Rooms
Other Rooms Living Room, Dining Room, Primary Bedroom, Sitting Room, Bedroom 2, Bedroom 3, Bedroom 4, Bedroom 5, Kitchen, Family Room, Study, Sun/Florida Room, Other, Recreation Room, Bathroom 2, Primary Bathroom, Full Bath, Half Bath
Basement Fully Finished, Daylight, Full, Outside Entrance, Rear Entrance, Walkout Level, Windows
Interior
Interior Features Carpet, Ceiling Fan(s), Combination Dining/Living, Dining Area, Family Room Off Kitchen, Floor Plan - Open, Kitchen - Eat-In, Kitchen - Island, Kitchen - Table Space, Pantry, Primary Bath(s), Recessed Lighting, Walk-in Closet(s), Wood Floors
Hot Water Natural Gas
Heating Heat Pump(s)
Cooling Central A/C, Heat Pump(s), Zoned
Flooring Carpet, Ceramic Tile, Hardwood, Engineered Wood
Fireplaces Number 1
Fireplaces Type Mantel(s), Gas/Propane
Equipment Built-In Microwave, Dishwasher, Disposal, Dryer, Exhaust Fan, Icemaker, Oven - Wall, Oven/Range - Gas, Refrigerator, Washer
Fireplace Y
Window Features Sliding,Vinyl Clad,Double Pane,Double Hung
Appliance Built-In Microwave, Dishwasher, Disposal, Dryer, Exhaust Fan, Icemaker, Oven - Wall, Oven/Range - Gas, Refrigerator, Washer
Heat Source Natural Gas
Laundry Main Floor
Exterior
Exterior Feature Deck(s), Patio(s), Screened
Garage Garage - Front Entry
Garage Spaces 2.0
Fence Rear
Pool In Ground, Fenced
Waterfront N
Water Access N
Roof Type Architectural Shingle
Street Surface Black Top
Accessibility Other
Porch Deck(s), Patio(s), Screened
Road Frontage State
Attached Garage 2
Total Parking Spaces 2
Garage Y
Building
Lot Description Backs to Trees, No Thru Street, Private, Rear Yard, Road Frontage, Trees/Wooded
Story 3
Foundation Permanent
Sewer Public Sewer
Water Public
Architectural Style Colonial
Level or Stories 3
Additional Building Above Grade, Below Grade
Structure Type 9'+ Ceilings
New Construction N
Schools
Elementary Schools Conway
Middle Schools Dixon-Smith
High Schools Stafford
School District Stafford County Public Schools
Others
HOA Fee Include Management
Senior Community No
Tax ID 54UU 6
Ownership Fee Simple
SqFt Source Assessor
Acceptable Financing Cash, Conventional, FHA, VA
Listing Terms Cash, Conventional, FHA, VA
Financing Cash,Conventional,FHA,VA
Special Listing Condition Standard
Read Less Info
Want to know what your home might be worth? Contact us for a FREE valuation!

Our team is ready to help you sell your home for the highest possible price ASAP

Bought with Amit Lall • Berkshire Hathaway HomeServices PenFed Realty

Specializing in buyer, seller, tenant, and investor clients. We sell heart, hustle, and a whole lot of homes.
Nettles and Co. is a Philadelphia-based boutique real estate team led by Brittany Nettles. Our mission is to create community by building authentic relationships and making one of the most stressful and intimidating transactions equal parts fun, comfortable, and accessible.






