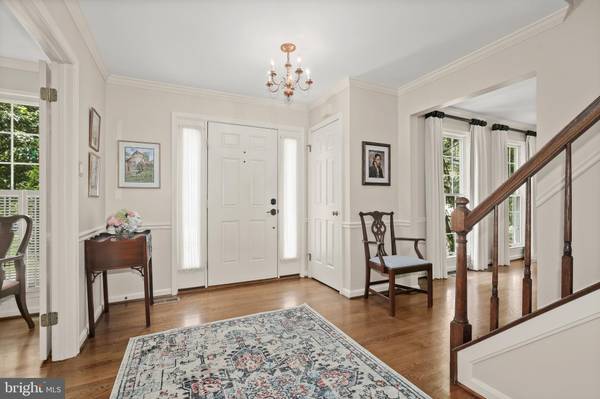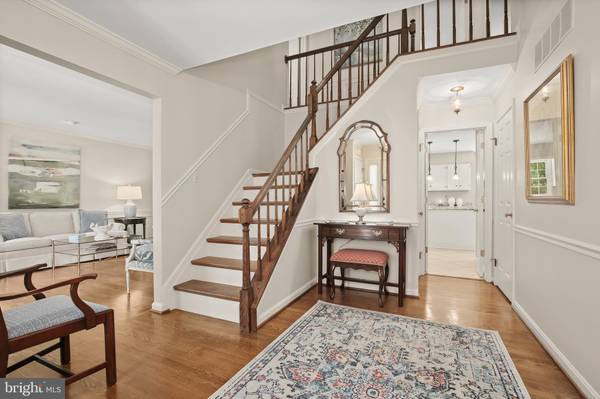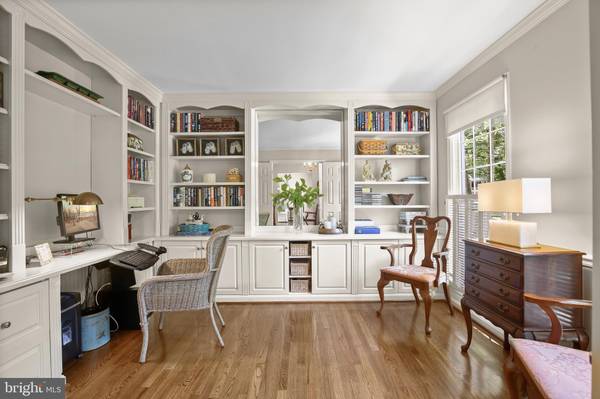$840,000
$750,000
12.0%For more information regarding the value of a property, please contact us for a free consultation.
5 Beds
4 Baths
3,869 SqFt
SOLD DATE : 06/28/2023
Key Details
Sold Price $840,000
Property Type Single Family Home
Sub Type Detached
Listing Status Sold
Purchase Type For Sale
Square Footage 3,869 sqft
Price per Sqft $217
Subdivision Dorsey Hall
MLS Listing ID MDHW2028370
Sold Date 06/28/23
Style Colonial
Bedrooms 5
Full Baths 3
Half Baths 1
HOA Fees $164/ann
HOA Y/N Y
Abv Grd Liv Area 2,558
Originating Board BRIGHT
Year Built 1987
Annual Tax Amount $9,211
Tax Year 2022
Lot Size 0.399 Acres
Acres 0.4
Property Description
Elegance awaits in this absolutely exquisite five bedroom home tucked away on a quiet cul-de-sac in Dorsey Hall set on a pristine 0.40 acre corner lot backing to trees. Beautiful landscaping greets you as you arrive, and as you enter the home through the foyer, you are greeted by gleaming hardwood floors and elegant millwork, including chair railing and crown molding, which adds a touch of sophistication. Highlighting updated recessed lighting, custom plantation shutters and a serene neutral color palette that continues throughout this spectacular home. To the right of the foyer, there is an office with dual-entry doors, creating privacy for those who work from home and is equipped with custom built-in shelving, offering functionality and organization. The spacious living room provides a comfortable lounge space and opens up into the dining room, which can accommodate gatherings of any size and features a sun-filled bay window. Prepare your favorite meals in the bright and open kitchen that is fully equipped with gorgeous granite countertops, stainless steel appliances, center island, pantry and a breakfast nook for casual meals. Adjacent to the kitchen is the family room, which is adorned with accent beadboard paneling and boasts a soaring vaulted ceiling with skylights, creating an airy and inviting atmosphere. The focal point of the room is a brick wood-burning fireplace with a mantel, adding warmth and charm. The family room also features built-in shelving, a large picture window overlooking the woods, and glass doors that lead to the rear two-tiered deck, allowing for seamless indoor-outdoor living. Conveniently located on the main level, there is a laundry room with access to the attached two-car garage, as well as a half bathroom. Moving upstairs, the primary bedroom suite is a true retreat, showcasing a cathedral ceiling, a sitting room, a walk-in closet, and a second smaller closet. The luxurious private bathroom is flooded with natural light through a skylight with a soaking tub, a glass-enclosed walk-in tile shower, and a dual sink vanity. Three additional bedrooms and a second full bathroom complete the upper level sleeping quarters. The fully-finished walkout lower level is a versatile space with an expansive recreation room providing plenty of room for various activities and entertainment with a wet bar. A bonus room offers great flexibility and can serve endless purposes based on your needs and preferences. Additionally, there is a fifth bedroom and an adjacent full bathroom, creating an extra living area or guest suite. The outdoor spaces of this home are designed for relaxation and enjoyment. The two-tiered deck and brick patio create the perfect setting for outdoor dining, entertaining, or simply appreciating the tranquility and peace offered by the wooded backdrop.
Location
State MD
County Howard
Zoning R20
Rooms
Other Rooms Living Room, Dining Room, Primary Bedroom, Bedroom 2, Bedroom 3, Bedroom 4, Bedroom 5, Kitchen, Family Room, Foyer, Breakfast Room, Laundry, Office, Recreation Room, Utility Room, Bonus Room
Basement Connecting Stairway, Full, Fully Finished, Heated, Improved, Interior Access, Outside Entrance, Rear Entrance, Shelving, Walkout Level, Windows
Interior
Interior Features Attic, Breakfast Area, Built-Ins, Carpet, Ceiling Fan(s), Chair Railings, Crown Moldings, Dining Area, Family Room Off Kitchen, Formal/Separate Dining Room, Kitchen - Eat-In, Kitchen - Island, Kitchen - Table Space, Pantry, Primary Bath(s), Recessed Lighting, Skylight(s), Soaking Tub, Stall Shower, Tub Shower, Upgraded Countertops, Wainscotting, Walk-in Closet(s), Wet/Dry Bar, Wood Floors
Hot Water 60+ Gallon Tank, Electric
Heating Central, Heat Pump(s), Programmable Thermostat
Cooling Central A/C, Ceiling Fan(s), Programmable Thermostat
Flooring Carpet, Ceramic Tile, Hardwood, Laminate Plank
Fireplaces Number 1
Fireplaces Type Brick, Mantel(s), Wood
Equipment Built-In Microwave, Dishwasher, Disposal, Dryer, Energy Efficient Appliances, Exhaust Fan, Extra Refrigerator/Freezer, Icemaker, Oven/Range - Electric, Refrigerator, Stainless Steel Appliances, Washer, Water Dispenser, Water Heater
Fireplace Y
Window Features Bay/Bow,Double Hung,Double Pane,Energy Efficient,Insulated,Screens,Skylights,Transom
Appliance Built-In Microwave, Dishwasher, Disposal, Dryer, Energy Efficient Appliances, Exhaust Fan, Extra Refrigerator/Freezer, Icemaker, Oven/Range - Electric, Refrigerator, Stainless Steel Appliances, Washer, Water Dispenser, Water Heater
Heat Source Electric
Laundry Has Laundry, Main Floor, Dryer In Unit, Washer In Unit
Exterior
Exterior Feature Deck(s), Patio(s)
Garage Additional Storage Area, Covered Parking, Garage - Side Entry, Garage Door Opener, Inside Access
Garage Spaces 8.0
Waterfront N
Water Access N
View Garden/Lawn, Trees/Woods
Roof Type Shingle
Accessibility 2+ Access Exits, Other
Porch Deck(s), Patio(s)
Attached Garage 2
Total Parking Spaces 8
Garage Y
Building
Lot Description Backs to Trees, Corner, Cul-de-sac, Front Yard, Landscaping, No Thru Street, Partly Wooded, Premium, Rear Yard, SideYard(s), Trees/Wooded
Story 3
Foundation Other
Sewer Public Sewer
Water Public
Architectural Style Colonial
Level or Stories 3
Additional Building Above Grade, Below Grade
Structure Type Cathedral Ceilings,Dry Wall,High,Vaulted Ceilings
New Construction N
Schools
Elementary Schools Northfield
Middle Schools Dunloggin
High Schools Wilde Lake
School District Howard County Public School System
Others
Senior Community No
Tax ID 1402305747
Ownership Fee Simple
SqFt Source Assessor
Security Features Main Entrance Lock,Smoke Detector
Special Listing Condition Standard
Read Less Info
Want to know what your home might be worth? Contact us for a FREE valuation!

Our team is ready to help you sell your home for the highest possible price ASAP

Bought with Nechelle A Robinson • Monument Sotheby's International Realty

Specializing in buyer, seller, tenant, and investor clients. We sell heart, hustle, and a whole lot of homes.
Nettles and Co. is a Philadelphia-based boutique real estate team led by Brittany Nettles. Our mission is to create community by building authentic relationships and making one of the most stressful and intimidating transactions equal parts fun, comfortable, and accessible.






