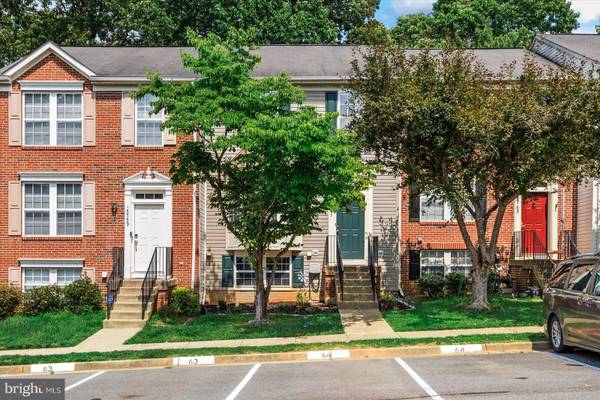$480,000
$450,000
6.7%For more information regarding the value of a property, please contact us for a free consultation.
3 Beds
4 Baths
2,242 SqFt
SOLD DATE : 06/30/2023
Key Details
Sold Price $480,000
Property Type Townhouse
Sub Type Interior Row/Townhouse
Listing Status Sold
Purchase Type For Sale
Square Footage 2,242 sqft
Price per Sqft $214
Subdivision Southlake At Montclair
MLS Listing ID VAPW2051748
Sold Date 06/30/23
Style Colonial
Bedrooms 3
Full Baths 3
Half Baths 1
HOA Fees $124/mo
HOA Y/N Y
Abv Grd Liv Area 1,516
Originating Board BRIGHT
Year Built 2000
Annual Tax Amount $5,218
Tax Year 2022
Lot Size 1,698 Sqft
Acres 0.04
Property Description
Do you need to escape the hustle and bustle of the city? Montclair is a wonderful development that is minutes from 95 and close to everything you could ever need, but you will feel like you're on a resort here! This townhome sits right on Lake Montclair so you get some great views from the deck and the back side of the house. Montclair also has tons of amenities to keep you busy all year long! From the lake and the beach to the pool, sports fields and playgrounds you will love being active here. 15761 Viewpoint has great curb appeal with the pretty landscaping. Once you step inside, you are greeted with hardwood floors that are throughout the main level. There are lots of windows that let the natural light in. You will find freshly painted walls in the home. The living room and newly remodeled half bath are the first rooms you come to. From there, you will make your way into the kitchen with an island, plenty of cabinet storage and a bump-out sun room/breakfast nook with those amazing views. The appliances are stainless steel and the microwave and dishwasher were replaced in 2022. The cabinets were refaced this year. Going out to the deck, the sellers have installed privacy screens and some string lighting to set the right mood. This will definitely be an outdoor living area! You can head upstairs to the large primary suite that benefits from the breakfast nook extension with a large walk-in closet and tons of space! The en-suite bathroom is large with a soaking tub, stand-up shower and double sink vanity. There are 2 other bedrooms and another full bath upstairs. Heading down to the basement, you will find the laundry room, complete with a sink and mini-fridge and the third full bathroom. There are two other rooms downstairs and brand new LVP covers these floors. The smaller room contains the fireplace and the door to the patio area. The sellers have made lighting upgrades throughout the home.
Location
State VA
County Prince William
Zoning RPC
Rooms
Other Rooms Living Room, Primary Bedroom, Bedroom 2, Bedroom 3, Kitchen, Family Room, Sun/Florida Room, Bathroom 2, Bathroom 3, Primary Bathroom, Half Bath
Basement Full, Fully Finished
Interior
Interior Features Breakfast Area, Built-Ins, Chair Railings, Floor Plan - Traditional, Kitchen - Eat-In, Kitchen - Island, Pantry, Primary Bath(s), Recessed Lighting, Soaking Tub, Stall Shower, Tub Shower, Upgraded Countertops, Walk-in Closet(s), Window Treatments
Hot Water Natural Gas
Heating Forced Air, Central
Cooling Central A/C
Fireplaces Number 1
Fireplaces Type Fireplace - Glass Doors, Gas/Propane, Mantel(s)
Equipment Built-In Microwave, Dishwasher, Disposal, Dryer, Exhaust Fan, Refrigerator, Oven/Range - Gas, Stainless Steel Appliances, Washer
Furnishings No
Fireplace Y
Appliance Built-In Microwave, Dishwasher, Disposal, Dryer, Exhaust Fan, Refrigerator, Oven/Range - Gas, Stainless Steel Appliances, Washer
Heat Source Natural Gas
Laundry Basement, Dryer In Unit, Washer In Unit
Exterior
Exterior Feature Deck(s), Patio(s), Porch(es)
Parking On Site 2
Fence Privacy, Fully
Utilities Available Cable TV Available, Electric Available, Natural Gas Available, Sewer Available, Water Available
Amenities Available Basketball Courts, Beach, Common Grounds, Lake, Pool - Outdoor, Tennis Courts, Tot Lots/Playground, Baseball Field
Waterfront N
Water Access Y
Water Access Desc Canoe/Kayak,Fishing Allowed,Public Access,Public Beach,Swimming Allowed
View Lake
Roof Type Shingle
Accessibility None
Porch Deck(s), Patio(s), Porch(es)
Garage N
Building
Lot Description Backs to Trees, Fishing Available, Landscaping, Premium, Rear Yard
Story 3
Foundation Permanent
Sewer Public Sewer
Water Public
Architectural Style Colonial
Level or Stories 3
Additional Building Above Grade, Below Grade
New Construction N
Schools
High Schools Forest Park
School District Prince William County Public Schools
Others
Pets Allowed Y
HOA Fee Include Common Area Maintenance,Pool(s),Snow Removal,Trash
Senior Community No
Tax ID 8090-98-8960
Ownership Fee Simple
SqFt Source Assessor
Security Features Carbon Monoxide Detector(s),Main Entrance Lock,Smoke Detector
Acceptable Financing Cash, Conventional, FHA, VA, VHDA
Horse Property N
Listing Terms Cash, Conventional, FHA, VA, VHDA
Financing Cash,Conventional,FHA,VA,VHDA
Special Listing Condition Standard
Pets Description Cats OK, Dogs OK
Read Less Info
Want to know what your home might be worth? Contact us for a FREE valuation!

Our team is ready to help you sell your home for the highest possible price ASAP

Bought with Kenneth E Tully • RE/MAX Allegiance

Specializing in buyer, seller, tenant, and investor clients. We sell heart, hustle, and a whole lot of homes.
Nettles and Co. is a Philadelphia-based boutique real estate team led by Brittany Nettles. Our mission is to create community by building authentic relationships and making one of the most stressful and intimidating transactions equal parts fun, comfortable, and accessible.






