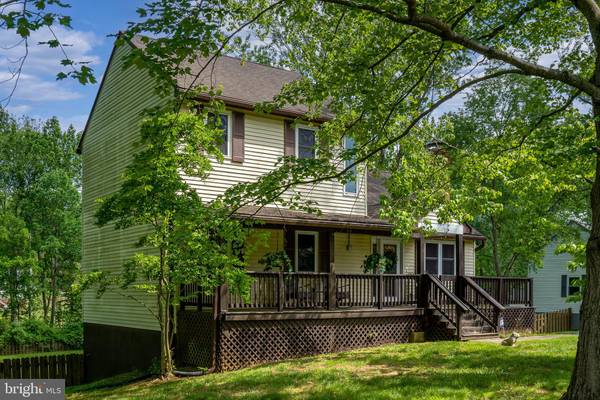$425,000
$425,000
For more information regarding the value of a property, please contact us for a free consultation.
3 Beds
2 Baths
1,288 SqFt
SOLD DATE : 07/06/2023
Key Details
Sold Price $425,000
Property Type Single Family Home
Sub Type Detached
Listing Status Sold
Purchase Type For Sale
Square Footage 1,288 sqft
Price per Sqft $329
Subdivision Vista Woods
MLS Listing ID VAST2020948
Sold Date 07/06/23
Style Colonial
Bedrooms 3
Full Baths 2
HOA Y/N N
Abv Grd Liv Area 1,288
Originating Board BRIGHT
Year Built 1980
Annual Tax Amount $2,732
Tax Year 2022
Lot Size 0.459 Acres
Acres 0.46
Property Description
Welcome to 160 Choptank Rd. situated on a generous .46-acre lot. Boasting 1,288 square feet of living space, this property offers a delightful combination of comfort, functionality, and outdoor living.
As you step inside, you'll immediately notice the warmth of the hardwood floors that flow seamlessly throughout the main level. The open layout creates a spacious and inviting atmosphere, perfect for both relaxing evenings and entertaining guests.
The kitchen, has ample counter space, provides a delightful cooking experience. The adjacent dining area is ideal for enjoying meals with family and friends, with natural light streaming in through the large windows.
This home features three well-appointed bedrooms, with the primary on the main floor, each offering a peaceful retreat for rest and relaxation. The two bathrooms have been tastefully designed and provide convenience and comfort for everyone in the household.
One of the highlights of this property is the finished basement, complete with a bar area. This versatile space is perfect for hosting game nights, movie marathons, or even transforming it into an office space.
The house also includes two wood-burning fireplaces, adding warmth and coziness to those chilly evenings. Picture yourself snuggled up by the crackling fire, enjoying the comforts of home.
Outdoor living is a dream with the deck patio, where you can soak up the sun, entertain guests, or simply unwind with a book. The large front porch is another delightful feature, providing a welcoming entrance and a perfect spot to relax and watch the world go by.
The fenced-in backyard ensures privacy and security, making it a safe haven for children and pets to roam freely. Additionally, a shed offers convenient storage space for all your gardening tools and outdoor equipment.
Conveniently located in a desirable neighborhood, this home offers easy access to schools, parks, shopping centers, and major transportation routes.
Don't miss the opportunity to make this delightful three-bedroom, two-bathroom house your new home. Schedule a showing today and experience the comfort, style, and endless possibilities that await you in this exceptional property.
Location
State VA
County Stafford
Zoning R1
Rooms
Basement Connecting Stairway, Interior Access, Walkout Level
Main Level Bedrooms 1
Interior
Hot Water Electric
Heating Heat Pump(s)
Cooling Ceiling Fan(s), Central A/C, Heat Pump(s)
Flooring Hardwood, Ceramic Tile, Carpet
Fireplaces Number 2
Fireplaces Type Brick, Mantel(s), Wood
Furnishings No
Fireplace Y
Heat Source Electric
Exterior
Exterior Feature Deck(s), Porch(es)
Garage Spaces 4.0
Fence Wood
Waterfront N
Water Access N
Accessibility 2+ Access Exits, Doors - Swing In
Porch Deck(s), Porch(es)
Road Frontage State
Total Parking Spaces 4
Garage N
Building
Lot Description Front Yard, Open, Rear Yard
Story 2
Foundation Concrete Perimeter
Sewer Public Sewer
Water Public
Architectural Style Colonial
Level or Stories 2
Additional Building Above Grade, Below Grade
New Construction N
Schools
School District Stafford County Public Schools
Others
Senior Community No
Tax ID 19D 3 75
Ownership Fee Simple
SqFt Source Assessor
Acceptable Financing Cash, Conventional, FHA, VA
Listing Terms Cash, Conventional, FHA, VA
Financing Cash,Conventional,FHA,VA
Special Listing Condition Standard
Read Less Info
Want to know what your home might be worth? Contact us for a FREE valuation!

Our team is ready to help you sell your home for the highest possible price ASAP

Bought with Kristine Jones • Samson Properties

Specializing in buyer, seller, tenant, and investor clients. We sell heart, hustle, and a whole lot of homes.
Nettles and Co. is a Philadelphia-based boutique real estate team led by Brittany Nettles. Our mission is to create community by building authentic relationships and making one of the most stressful and intimidating transactions equal parts fun, comfortable, and accessible.






