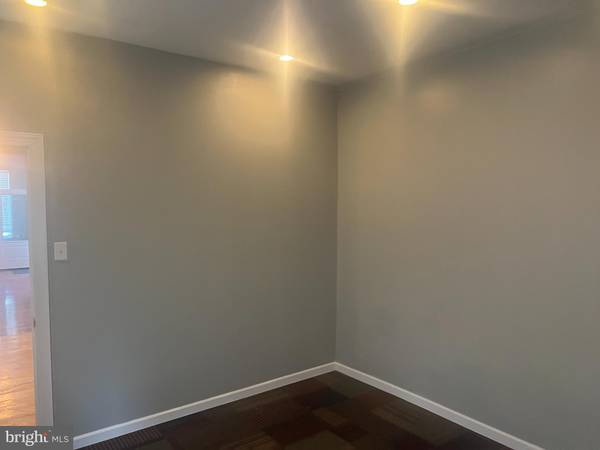$430,000
$459,000
6.3%For more information regarding the value of a property, please contact us for a free consultation.
1,782 SqFt
SOLD DATE : 07/06/2023
Key Details
Sold Price $430,000
Property Type Multi-Family
Sub Type Interior Row/Townhouse
Listing Status Sold
Purchase Type For Sale
Square Footage 1,782 sqft
Price per Sqft $241
Subdivision Lower Moyamensing
MLS Listing ID PAPH2241064
Sold Date 07/06/23
Style Traditional
Abv Grd Liv Area 1,782
Originating Board BRIGHT
Year Built 1915
Annual Tax Amount $4,260
Tax Year 2022
Lot Size 930 Sqft
Acres 0.02
Lot Dimensions 16.00 x 60.00
Property Description
This wonderful, newly renovated duplex property is situated in an ideal location, close to all the necessary amenities and facilities. It contains two separate units, both offering their own individual and unique spaces. The first floor unit is a one bedroom 1.5 bath living space that maintains the original charm with a modern design, and features an open living area complete with high ceilings, natural light and an updated modern kitchen. First floor has access to the finished basement. The second unit is a three bedroom, 2 bath, 2 story living space that offers plenty of peace and privacy. Three good sized bedrooms with 2 updated bathrooms. Large living room and modern kitchen. This is a turn key property for anyone who is looking to either rent out both units to tenants or live in one and rent out the other. With its unbeatable location and quality units, this duplex provides a great opportunity for anyone looking for an investment or a home. Property is close to transportation, shopping, sports complex, I-95, bridges to NJ and the International Airport.
Location
State PA
County Philadelphia
Area 19148 (19148)
Zoning RSA5
Interior
Interior Features Combination Dining/Living, Combination Kitchen/Dining, Kitchen - Eat-In, Recessed Lighting, Wood Floors
Hot Water Electric, Natural Gas
Heating Forced Air
Cooling Central A/C
Flooring Ceramic Tile, Hardwood
Equipment Oven/Range - Gas, Dishwasher, Refrigerator, Oven/Range - Electric
Fireplace N
Window Features Energy Efficient
Appliance Oven/Range - Gas, Dishwasher, Refrigerator, Oven/Range - Electric
Heat Source Natural Gas, Electric
Exterior
Utilities Available Electric Available, Natural Gas Available, Sewer Available, Water Available
Waterfront N
Water Access N
View City
Roof Type Flat
Accessibility None
Garage N
Building
Foundation Stone
Sewer Public Sewer
Water Public
Architectural Style Traditional
Additional Building Above Grade, Below Grade
New Construction N
Schools
Elementary Schools Abram Jenks
High Schools South Philadelphia
School District The School District Of Philadelphia
Others
Tax ID 394317300
Ownership Fee Simple
SqFt Source Assessor
Acceptable Financing Cash, Conventional, VA, FHA 203(b)
Listing Terms Cash, Conventional, VA, FHA 203(b)
Financing Cash,Conventional,VA,FHA 203(b)
Special Listing Condition Standard
Read Less Info
Want to know what your home might be worth? Contact us for a FREE valuation!

Our team is ready to help you sell your home for the highest possible price ASAP

Bought with Capri D'Amario Dessecker • RE/MAX One Realty - TCDT

Specializing in buyer, seller, tenant, and investor clients. We sell heart, hustle, and a whole lot of homes.
Nettles and Co. is a Philadelphia-based boutique real estate team led by Brittany Nettles. Our mission is to create community by building authentic relationships and making one of the most stressful and intimidating transactions equal parts fun, comfortable, and accessible.






