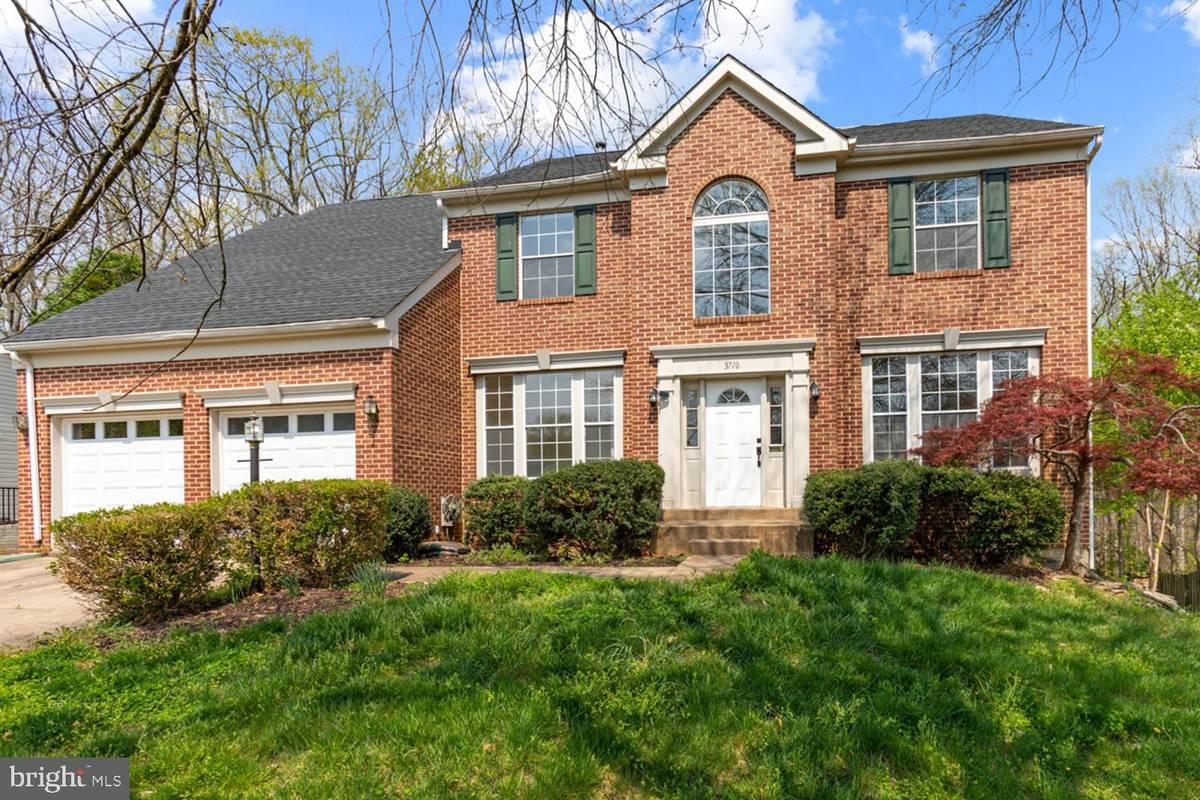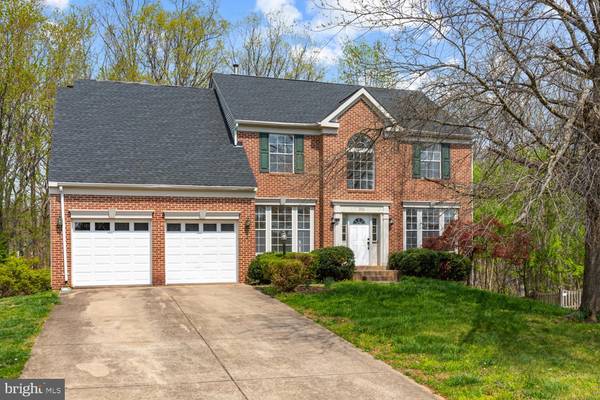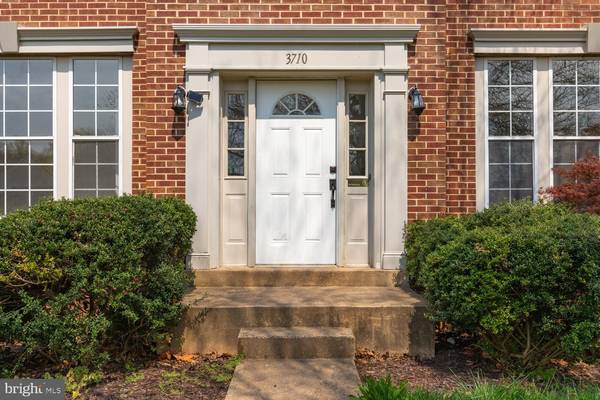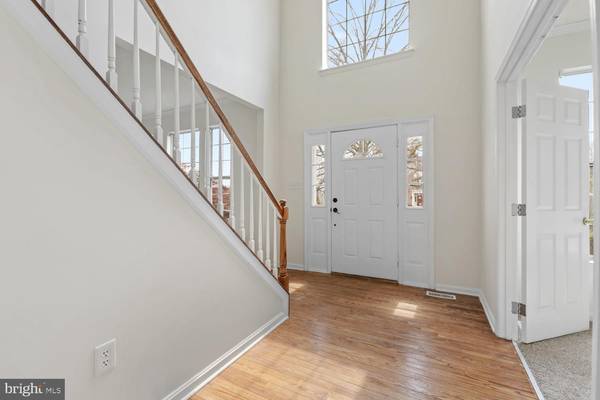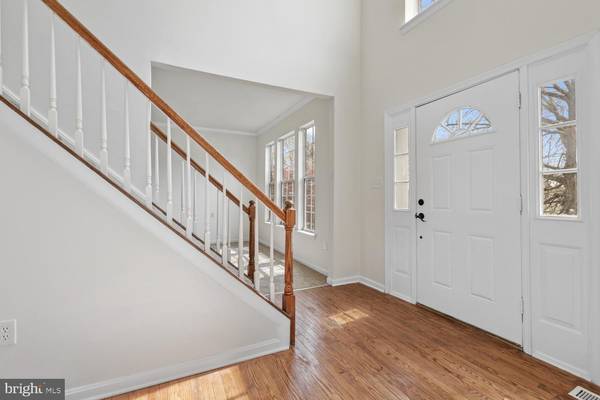$610,000
$597,000
2.2%For more information regarding the value of a property, please contact us for a free consultation.
4 Beds
3 Baths
2,512 SqFt
SOLD DATE : 07/07/2023
Key Details
Sold Price $610,000
Property Type Single Family Home
Sub Type Detached
Listing Status Sold
Purchase Type For Sale
Square Footage 2,512 sqft
Price per Sqft $242
Subdivision Thomasson Crossing
MLS Listing ID VAPW2048704
Sold Date 07/07/23
Style Colonial
Bedrooms 4
Full Baths 2
Half Baths 1
HOA Fees $10/ann
HOA Y/N Y
Abv Grd Liv Area 2,512
Originating Board BRIGHT
Year Built 1993
Annual Tax Amount $6,453
Tax Year 2022
Lot Size 0.396 Acres
Acres 0.4
Property Description
Welcome to 3710 Thomasson Crossing, a charming brick colonial located in the heart of Triangle, VA. This beauty is on a premium lot with lots of privacy. You will love this beautiful light filled and open floor plan. There is plenty of room for everyone with 4 spacious bedrooms and 2.5 baths. Open the front door , step into the 2 story open foyer and you’ll discover a gorgeous open floor plan, freshly painted interior, and hardwood floors/new LVP/new carpet throughout the main floor. To your right is the bright and airy formal living room, and to your left is the sitting room with expansive windows. Pass by the powder room and enter into the large family room, filled with natural light. The spacious family room has a gas fireplace and opens directly into the light filled kitchen, making it a wonderful space for family gatherings and entertaining. In the spacious kitchen, you’ll find white cabinets, new countertops and a large pantry. The breakfast nook features a large bay window with views of the deck and serene backyard. The formal dining room has a show stopper custom tray ceiling. A large laundry room with added storage cabinets completes the main level of this home. The brand new plush carpet leads up the stairs to the second level, where you’ll discover the 4 spacious bedrooms. The grand and serene primary bedroom with vaulted ceilings beckons you into your peaceful retreat. The spacious white en suite bathroom is filled with light and includes both a luxurious soaking tub and walk-in shower. Down the hall, you’ll find three spacious and light filled bedrooms with generous closets and new carpet, plus a second white and bright full bathroom. The lower level basement is unfinished with an open-concept layout for future expansion. Relax in the peaceful, large and flat backyard and sip your favorite drink on the large 2 tier custom deck. Surrounded by woods and vast open space - this quiet, private, tree-lined backyard is ideal for entertaining, playing and relaxing. This home is your peaceful oasis that is centrally located - minutes to Food Lion, Walmart, Southbridge Plaza, Quantico Marine Base, Marine Corp Museum, Locust Shade Park, Quantico Creek and the Potomac River. Quick access to I-95 and Rte 1. Come see this rare gem before it's gone!
Location
State VA
County Prince William
Zoning R4
Rooms
Basement Unfinished, Windows, Rear Entrance, Outside Entrance
Interior
Interior Features Ceiling Fan(s), Dining Area, Family Room Off Kitchen, Floor Plan - Open, Formal/Separate Dining Room, Kitchen - Eat-In, Recessed Lighting, Soaking Tub, Stall Shower, Walk-in Closet(s), Wood Floors
Hot Water Natural Gas
Heating Heat Pump(s)
Cooling Central A/C
Flooring Solid Hardwood, Tile/Brick, Laminate Plank
Fireplaces Number 1
Fireplaces Type Gas/Propane
Equipment Dishwasher, Dryer - Electric, Microwave, Oven/Range - Electric, Refrigerator, Washer, Water Heater
Fireplace Y
Appliance Dishwasher, Dryer - Electric, Microwave, Oven/Range - Electric, Refrigerator, Washer, Water Heater
Heat Source Natural Gas
Laundry Main Floor
Exterior
Parking Features Garage - Front Entry, Garage Door Opener
Garage Spaces 2.0
Water Access N
View Trees/Woods
Roof Type Composite
Accessibility None
Attached Garage 2
Total Parking Spaces 2
Garage Y
Building
Lot Description Backs to Trees, Cul-de-sac
Story 3
Foundation Slab
Sewer No Septic System
Water Public
Architectural Style Colonial
Level or Stories 3
Additional Building Above Grade, Below Grade
New Construction N
Schools
Elementary Schools Triangle
Middle Schools Graham Park
High Schools Potomac
School District Prince William County Public Schools
Others
Pets Allowed Y
Senior Community No
Tax ID 8188-94-2079
Ownership Fee Simple
SqFt Source Assessor
Special Listing Condition Standard
Pets Description No Pet Restrictions
Read Less Info
Want to know what your home might be worth? Contact us for a FREE valuation!

Our team is ready to help you sell your home for the highest possible price ASAP

Bought with Susie Branco Zinn • RE/MAX Gateway

Specializing in buyer, seller, tenant, and investor clients. We sell heart, hustle, and a whole lot of homes.
Nettles and Co. is a Philadelphia-based boutique real estate team led by Brittany Nettles. Our mission is to create community by building authentic relationships and making one of the most stressful and intimidating transactions equal parts fun, comfortable, and accessible.

