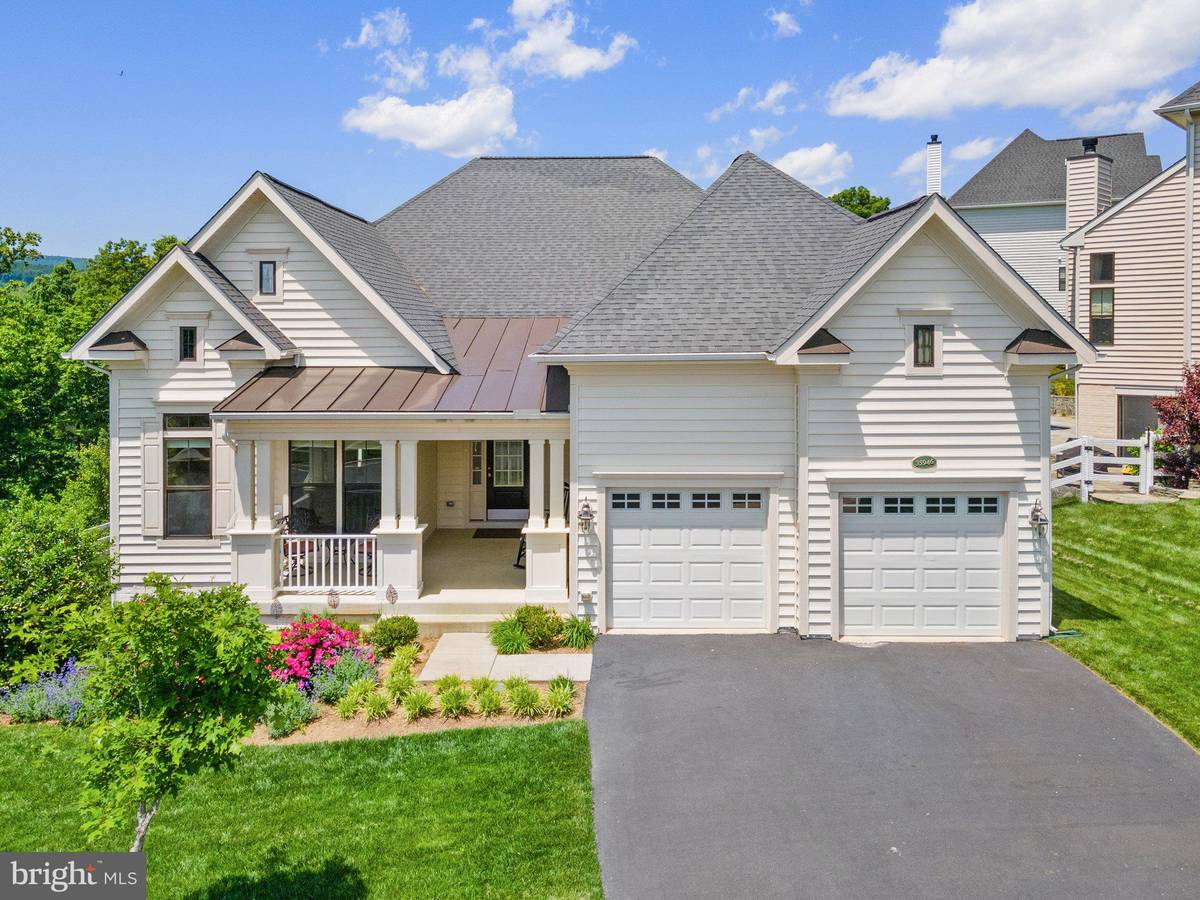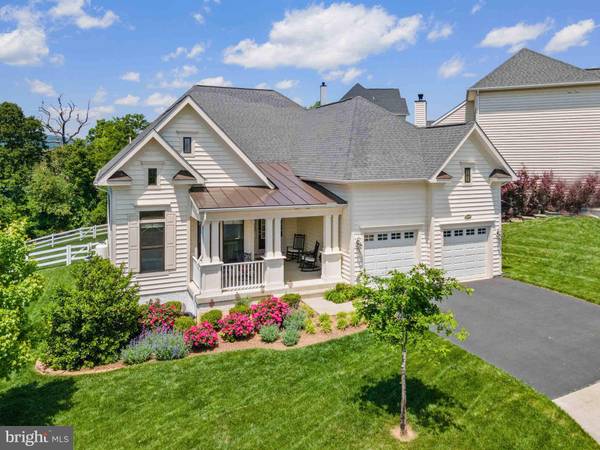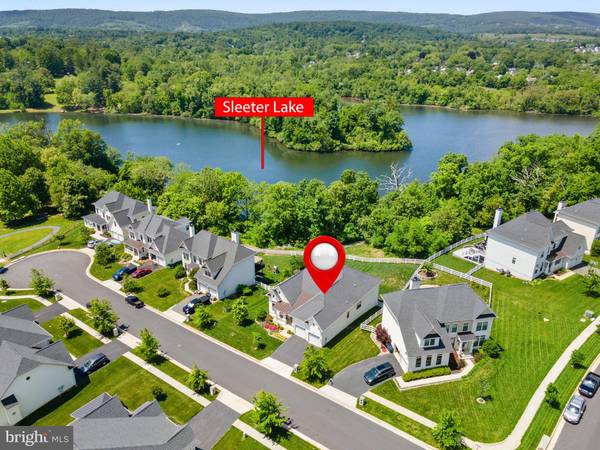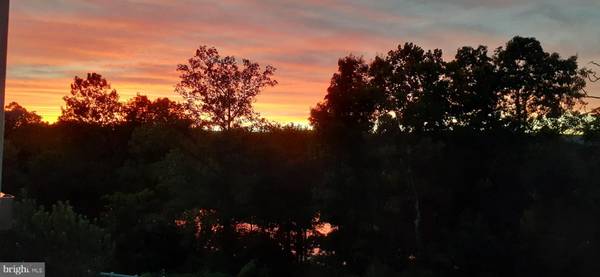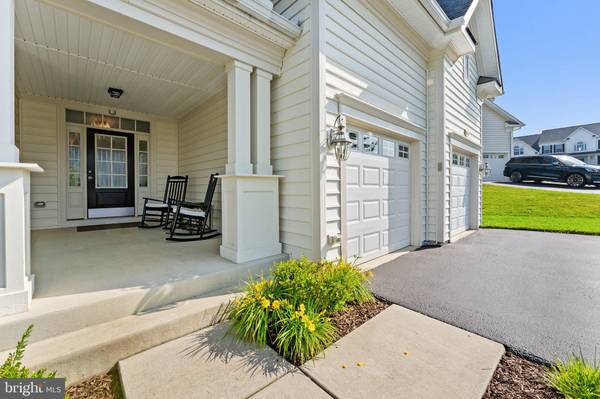$765,000
$765,000
For more information regarding the value of a property, please contact us for a free consultation.
3 Beds
2 Baths
2,380 SqFt
SOLD DATE : 07/07/2023
Key Details
Sold Price $765,000
Property Type Single Family Home
Sub Type Detached
Listing Status Sold
Purchase Type For Sale
Square Footage 2,380 sqft
Price per Sqft $321
Subdivision Lake Point Round Hill
MLS Listing ID VALO2050092
Sold Date 07/07/23
Style Ranch/Rambler
Bedrooms 3
Full Baths 2
HOA Fees $65/mo
HOA Y/N Y
Abv Grd Liv Area 2,380
Originating Board BRIGHT
Year Built 2016
Annual Tax Amount $6,482
Tax Year 2023
Lot Size 0.280 Acres
Acres 0.28
Property Description
Fabulous home with main level living in Lake Point. Prime lot with views of Sleeter lake from the back deck and the large front porch. Enjoy fishing on sunny afternoons or take your kayak or paddle boat out on the water anytime you like. Sleeter Lake is a 101 acre reservoir available to the community. Step inside to the open floor plan with large kitchen and granite island. Fantastic for entertaining and everyday living. The large family room has a gas fireplace for chilly evenings and walks out to the rear deck. The primary suite has a large spa quality bathroom and walk in closet as well as a private door to the deck. The lower level awaits your final finishes and walks out level to the fully fenced back yard. There is a rough in for a full bath in the basement. Lake Point has a walking/jogging path around the entire community, plus connecting paths to Franklin Regional Park and quaint village of Round Hill. Close to restaurants, shopping, wineries, and breweries. Excellent proximity to Loudoun Golf and Country Club 2.7 miles East on 7 or Stoneleigh golf club 3 miles West. Both offer private memberships for golf, tennis and pools. Love where you live!
Location
State VA
County Loudoun
Zoning PDH3
Rooms
Other Rooms Dining Room, Primary Bedroom, Bedroom 2, Bedroom 3, Kitchen, Family Room, Laundry, Primary Bathroom, Full Bath
Basement Unfinished, Walkout Level
Main Level Bedrooms 3
Interior
Interior Features Floor Plan - Open, Kitchen - Gourmet, Kitchen - Island
Hot Water Electric
Heating Forced Air
Cooling Central A/C
Fireplaces Number 1
Fireplaces Type Gas/Propane
Fireplace Y
Heat Source Electric
Exterior
Exterior Feature Deck(s)
Parking Features Garage Door Opener, Garage - Front Entry
Garage Spaces 2.0
Fence Rear, Wood
Amenities Available Jog/Walk Path, Pier/Dock, Tot Lots/Playground, Water/Lake Privileges
Water Access Y
Water Access Desc Canoe/Kayak,Fishing Allowed,Private Access,Public Access
View Lake, Panoramic
Roof Type Shingle
Accessibility None
Porch Deck(s)
Attached Garage 2
Total Parking Spaces 2
Garage Y
Building
Story 2
Foundation Concrete Perimeter
Sewer Public Sewer
Water Public
Architectural Style Ranch/Rambler
Level or Stories 2
Additional Building Above Grade, Below Grade
New Construction N
Schools
Elementary Schools Mountain View
Middle Schools Harmony
High Schools Woodgrove
School District Loudoun County Public Schools
Others
HOA Fee Include Pier/Dock Maintenance,Common Area Maintenance,Road Maintenance,Snow Removal
Senior Community No
Tax ID 556365276000
Ownership Fee Simple
SqFt Source Assessor
Special Listing Condition Standard
Read Less Info
Want to know what your home might be worth? Contact us for a FREE valuation!

Our team is ready to help you sell your home for the highest possible price ASAP

Bought with Kimberly A Spear • Keller Williams Realty

Specializing in buyer, seller, tenant, and investor clients. We sell heart, hustle, and a whole lot of homes.
Nettles and Co. is a Philadelphia-based boutique real estate team led by Brittany Nettles. Our mission is to create community by building authentic relationships and making one of the most stressful and intimidating transactions equal parts fun, comfortable, and accessible.

