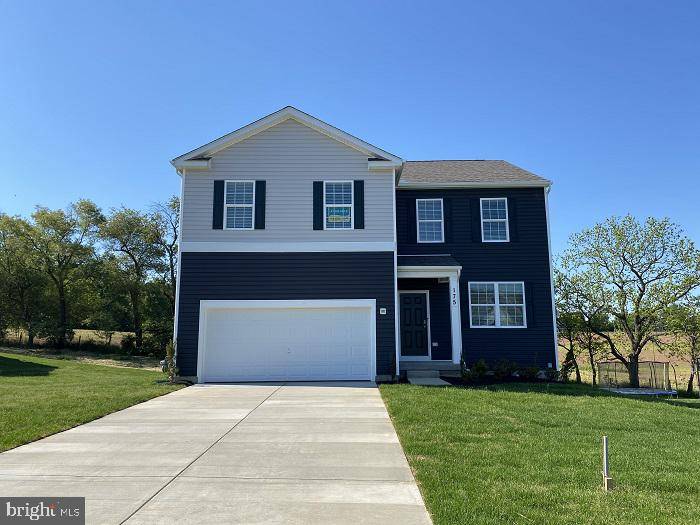$442,490
$442,990
0.1%For more information regarding the value of a property, please contact us for a free consultation.
4 Beds
3 Baths
3,215 SqFt
SOLD DATE : 07/14/2023
Key Details
Sold Price $442,490
Property Type Single Family Home
Sub Type Detached
Listing Status Sold
Purchase Type For Sale
Square Footage 3,215 sqft
Price per Sqft $137
Subdivision Wilderness Shores
MLS Listing ID VAOR2004866
Sold Date 07/14/23
Style Traditional
Bedrooms 4
Full Baths 2
Half Baths 1
HOA Fees $46/mo
HOA Y/N Y
Abv Grd Liv Area 2,340
Originating Board BRIGHT
Year Built 2023
Tax Year 2022
Lot Size 10,454 Sqft
Acres 0.24
Property Description
Under construction, delivering in June. Photos are of finished model. The Galen is a 4 bedroom, 2.5-bathroom plan offering a 2-car garage and 2,340 square feet. It features a spacious kitchen with breakfast island, generous cabinet space and a walk-in pantry. The kitchen opens to the oversized living room with plenty of space for entertaining. A flex room is also on the main level, perfect for a formal dining room or home office. The expansive owners suite is on the second level , as well as a spa-inspired bathroom with dual vanities, separate tiled shower,. Three additional bedrooms, a full bathroom and a walk-in laundry room are also on the second level. All homes are built on an unfinished basement with the 3 piece rough in for a bath. Quality materials and workmanship throughout, with superior attention to detail, plus a one-year builders’ warranty. Your new home also includes our smart home technology package!
Location
State VA
County Orange
Zoning RESIDENTIAL
Rooms
Other Rooms Primary Bedroom, Bedroom 2, Bedroom 3, Bedroom 4, Kitchen, Foyer, Great Room, Laundry, Office, Recreation Room, Bathroom 2, Primary Bathroom, Half Bath
Basement Walkout Level, Partially Finished, Rough Bath Plumb
Interior
Interior Features Attic, Carpet, Combination Kitchen/Dining, Dining Area, Floor Plan - Open, Primary Bath(s), Upgraded Countertops, Walk-in Closet(s)
Hot Water Electric
Heating Central
Cooling Central A/C
Equipment Built-In Microwave, Dishwasher, Disposal, Icemaker, Microwave, Refrigerator, Oven/Range - Gas, Stainless Steel Appliances
Appliance Built-In Microwave, Dishwasher, Disposal, Icemaker, Microwave, Refrigerator, Oven/Range - Gas, Stainless Steel Appliances
Heat Source Natural Gas
Exterior
Garage Garage - Front Entry
Garage Spaces 2.0
Waterfront N
Water Access N
Roof Type Asphalt
Accessibility None
Attached Garage 2
Total Parking Spaces 2
Garage Y
Building
Story 3
Foundation Concrete Perimeter
Sewer Public Sewer
Water Public
Architectural Style Traditional
Level or Stories 3
Additional Building Above Grade, Below Grade
Structure Type Dry Wall
New Construction Y
Schools
Elementary Schools Locust Grove
Middle Schools Locust Grove
High Schools Orange County
School District Orange County Public Schools
Others
Pets Allowed Y
Senior Community No
Tax ID 012B0000005570
Ownership Fee Simple
SqFt Source Estimated
Acceptable Financing Cash, Contract, Conventional, FHA, VA
Listing Terms Cash, Contract, Conventional, FHA, VA
Financing Cash,Contract,Conventional,FHA,VA
Special Listing Condition Standard
Pets Description No Pet Restrictions
Read Less Info
Want to know what your home might be worth? Contact us for a FREE valuation!

Our team is ready to help you sell your home for the highest possible price ASAP

Bought with Kenneth C Wright • Fairfax Realty Select

Specializing in buyer, seller, tenant, and investor clients. We sell heart, hustle, and a whole lot of homes.
Nettles and Co. is a Philadelphia-based boutique real estate team led by Brittany Nettles. Our mission is to create community by building authentic relationships and making one of the most stressful and intimidating transactions equal parts fun, comfortable, and accessible.






