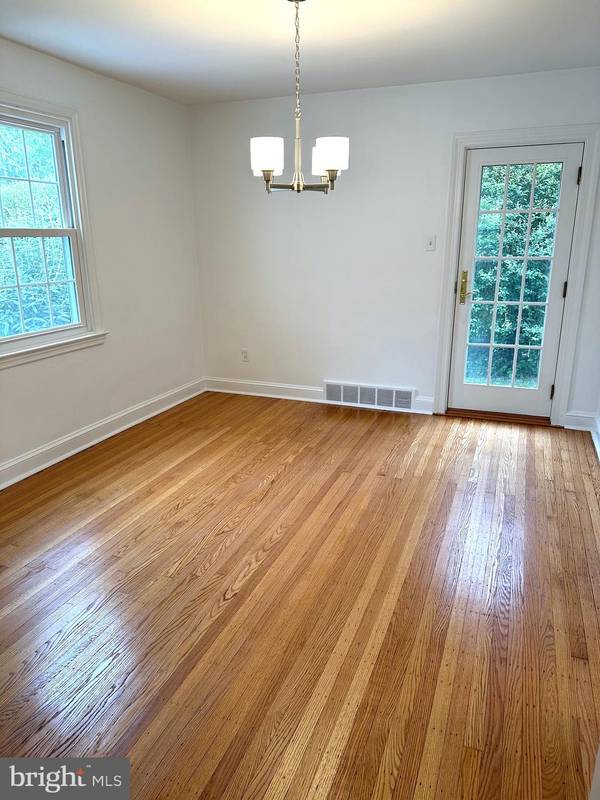$825,000
$810,000
1.9%For more information regarding the value of a property, please contact us for a free consultation.
4 Beds
2 Baths
2,326 SqFt
SOLD DATE : 07/18/2023
Key Details
Sold Price $825,000
Property Type Single Family Home
Sub Type Detached
Listing Status Sold
Purchase Type For Sale
Square Footage 2,326 sqft
Price per Sqft $354
Subdivision Dunn Hill
MLS Listing ID PACT2045852
Sold Date 07/18/23
Style Colonial
Bedrooms 4
Full Baths 1
Half Baths 1
HOA Y/N N
Abv Grd Liv Area 1,826
Originating Board BRIGHT
Year Built 1950
Annual Tax Amount $6,837
Tax Year 2023
Lot Size 10,549 Sqft
Acres 0.24
Lot Dimensions 0.00 x 0.00
Property Description
A Cultivated Wayne Location and Move-in Ready! This 4-bed colonial home in Tredyffrin Township on a cul-de-sac is a must see! Many updates have transformed his house, including a New Roof, Freshly Painted Interior, New Stainless-Steel Appliances, New Lighting, New Skylights, Finished Basement, Refinished Hardwood Floors, New Landscaping, and a New expanded Driveway. The spacious first floor includes a Living Room with a wood burning fireplace, sunroom/office with skylights, Dining Room, Kitchen, Powder Room, and a Family Room. Upstairs there are 4 bedrooms and a Full Bath. Outside you’ll enjoy the quiet neighborhood on the large sunny flagstone patio. Please come see all the great qualities that make this house a HOME. Schedule a personal tour today or come to one of our several Open Houses.
Location
State PA
County Chester
Area Tredyffrin Twp (10343)
Zoning RES
Direction North
Rooms
Basement Partially Finished, Improved, Sump Pump
Interior
Hot Water Natural Gas
Heating Central, Forced Air, Baseboard - Electric
Cooling Central A/C
Flooring Hardwood, Luxury Vinyl Plank
Fireplaces Number 1
Fireplaces Type Wood
Equipment Dishwasher, Disposal, Dryer - Gas, Energy Efficient Appliances, Oven/Range - Gas, Refrigerator, Stainless Steel Appliances
Fireplace Y
Window Features Bay/Bow,Casement,Skylights
Appliance Dishwasher, Disposal, Dryer - Gas, Energy Efficient Appliances, Oven/Range - Gas, Refrigerator, Stainless Steel Appliances
Heat Source Natural Gas
Exterior
Garage Spaces 4.0
Waterfront N
Water Access N
Roof Type Asphalt
Accessibility None
Total Parking Spaces 4
Garage N
Building
Lot Description Corner, Cul-de-sac, Level, No Thru Street, SideYard(s), Front Yard
Story 2
Foundation Slab
Sewer Public Sewer
Water Public
Architectural Style Colonial
Level or Stories 2
Additional Building Above Grade, Below Grade
New Construction N
Schools
Elementary Schools Eagle
High Schools Conestoga
School District Tredyffrin-Easttown
Others
Senior Community No
Tax ID 43-11F-0089
Ownership Fee Simple
SqFt Source Assessor
Special Listing Condition Standard
Read Less Info
Want to know what your home might be worth? Contact us for a FREE valuation!

Our team is ready to help you sell your home for the highest possible price ASAP

Bought with Megan L Van Arkel • Compass RE

Specializing in buyer, seller, tenant, and investor clients. We sell heart, hustle, and a whole lot of homes.
Nettles and Co. is a Philadelphia-based boutique real estate team led by Brittany Nettles. Our mission is to create community by building authentic relationships and making one of the most stressful and intimidating transactions equal parts fun, comfortable, and accessible.






