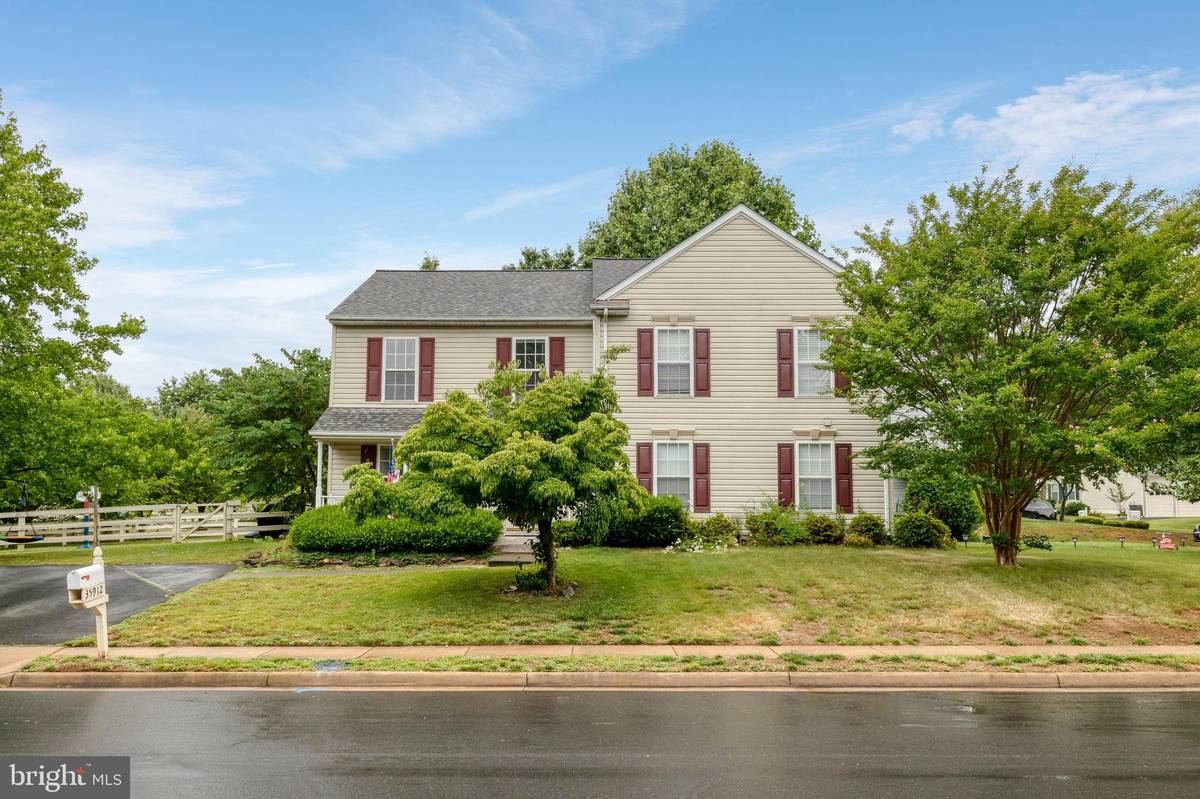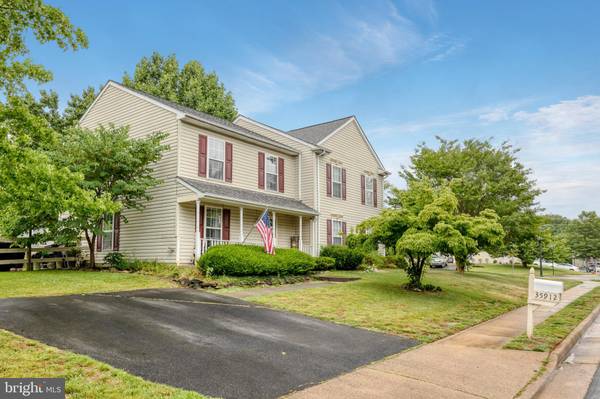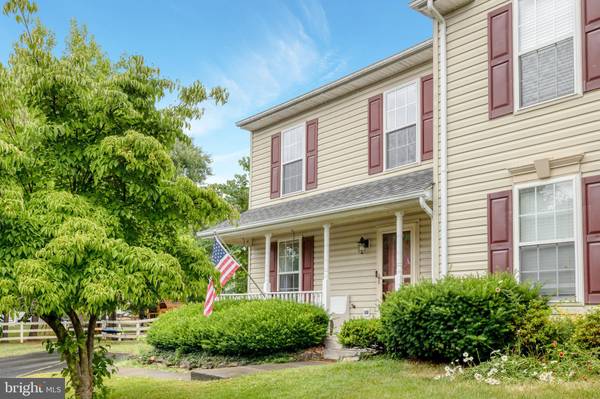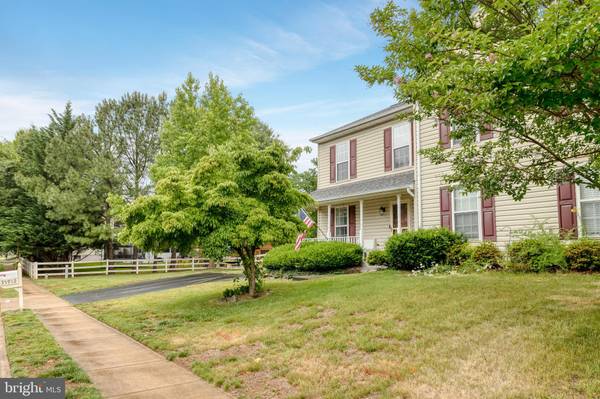$415,000
$399,999
3.8%For more information regarding the value of a property, please contact us for a free consultation.
3 Beds
2 Baths
1,320 SqFt
SOLD DATE : 07/20/2023
Key Details
Sold Price $415,000
Property Type Single Family Home
Sub Type Twin/Semi-Detached
Listing Status Sold
Purchase Type For Sale
Square Footage 1,320 sqft
Price per Sqft $314
Subdivision Round Hill
MLS Listing ID VALO2052462
Sold Date 07/20/23
Style Colonial
Bedrooms 3
Full Baths 1
Half Baths 1
HOA Fees $73/mo
HOA Y/N Y
Abv Grd Liv Area 1,320
Originating Board BRIGHT
Year Built 2000
Annual Tax Amount $3,258
Tax Year 2023
Lot Size 7,405 Sqft
Acres 0.17
Property Description
Welcome to this charming 3 BR, 1.5 bath home that exudes privacy and delightful upgrades including a NEW ROOF (2021). Prepare to be captivated by the immaculate, freshly renovated kitchen (2020), where culinary dreams come true. The upper level and stairway embrace you with newer plush carpeting, creating a cozy and inviting atmosphere. With newer HVAC, water heater, washer & dryer, refrigerator, and dishwasher (2016-2018), modern comfort and convenience are at your fingertips. Step into the remodeled full bath and laundry room (2017), showcasing exquisite craftsmanship and attention to detail. A touch of elegance graces the space with the addition of a brushed nickel chandelier (2019).
Outside, a fenced-in backyard ensures seclusion while you savor moments of relaxation or gather with loved ones. The inviting front porch beckons you to unwind, perhaps with a couple of rocking chairs and your favorite book. The stacked stone wall and meticulously landscaped surroundings enhance the allure of the exceptional lot, creating a picturesque setting that will leave you enchanted.
Step inside to discover a thoughtfully designed layout, complete with separate living and dining rooms that offer versatile spaces for entertaining or simply unwinding after a long day. The sunny eat-in kitchen provides the ideal spot to savor your morning coffee or indulge in a leisurely brunch. As night falls, retreat to the large primary bedroom, boasting a spacious walk-in closet that accommodates all your wardrobe needs. The full bath conveniently connects to the laundry room and boasts an additional vanity/dressing area, ensuring ease and efficiency for your daily routines. Two additional bedrooms on the upper level provide flexibility for guests, a home office, or your creative endeavors.
Beyond the enchanting abode, this prime location offers effortless access to Rt 7 and the toll road, simplifying your daily commute and opening up a world of possibilities. Embrace the convenience of nearby amenities while reveling in the tranquility and charm this home provides.
Come and experience the allure of this remarkable residence, where privacy, upgrades, and a touch of magic intertwine to create the perfect sanctuary. Your dream home awaits amidst this idyllic setting, beckoning you to seize the opportunity.
Location
State VA
County Loudoun
Zoning PDH3
Direction South
Rooms
Other Rooms Living Room, Dining Room, Primary Bedroom, Bedroom 2, Bedroom 3, Kitchen, Laundry, Attic, Full Bath, Half Bath
Interior
Interior Features Attic, Carpet, Ceiling Fan(s), Formal/Separate Dining Room, Kitchen - Eat-In, Kitchen - Table Space, Pantry, Walk-in Closet(s), Window Treatments
Hot Water Electric
Cooling Central A/C, Heat Pump(s)
Flooring Carpet, Ceramic Tile, Vinyl
Equipment Disposal, Oven/Range - Electric, Refrigerator, Water Heater, Dishwasher, Dryer, Washer
Fireplace N
Appliance Disposal, Oven/Range - Electric, Refrigerator, Water Heater, Dishwasher, Dryer, Washer
Heat Source Electric
Laundry Upper Floor, Dryer In Unit, Washer In Unit
Exterior
Exterior Feature Porch(es)
Fence Rear, Wood
Utilities Available Cable TV, Phone, Electric Available, Sewer Available
Amenities Available Tot Lots/Playground, Water/Lake Privileges
Water Access N
View Garden/Lawn, Street
Roof Type Asphalt,Shingle
Accessibility None
Porch Porch(es)
Garage N
Building
Lot Description Front Yard, Rear Yard
Story 2
Foundation Slab
Sewer Public Sewer
Water Public
Architectural Style Colonial
Level or Stories 2
Additional Building Above Grade, Below Grade
Structure Type Dry Wall
New Construction N
Schools
Elementary Schools Round Hill
Middle Schools Harmony
High Schools Woodgrove
School District Loudoun County Public Schools
Others
HOA Fee Include Common Area Maintenance,Road Maintenance,Snow Removal,Trash
Senior Community No
Tax ID 555361569000
Ownership Fee Simple
SqFt Source Assessor
Special Listing Condition Standard
Read Less Info
Want to know what your home might be worth? Contact us for a FREE valuation!

Our team is ready to help you sell your home for the highest possible price ASAP

Bought with Amy DeMarco Robinson • Long & Foster Real Estate, Inc.

Specializing in buyer, seller, tenant, and investor clients. We sell heart, hustle, and a whole lot of homes.
Nettles and Co. is a Philadelphia-based boutique real estate team led by Brittany Nettles. Our mission is to create community by building authentic relationships and making one of the most stressful and intimidating transactions equal parts fun, comfortable, and accessible.






