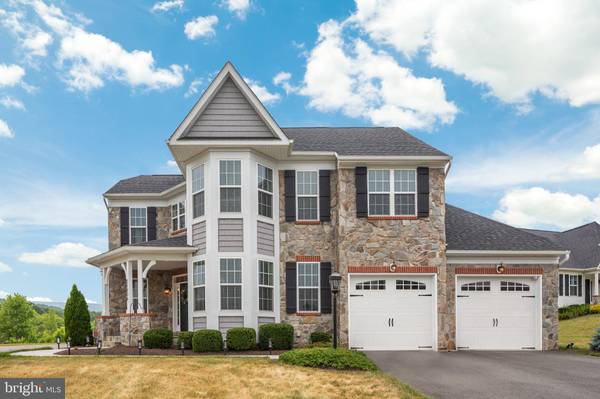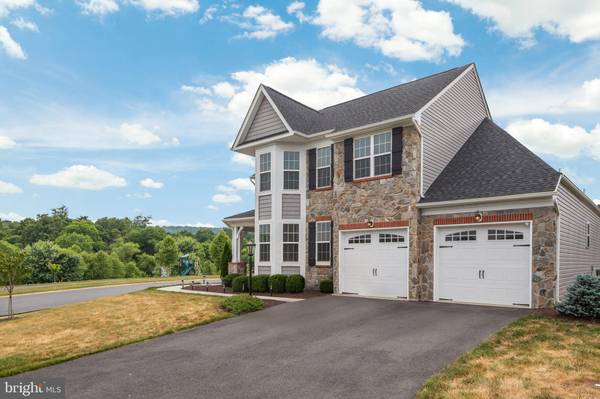$890,000
$875,000
1.7%For more information regarding the value of a property, please contact us for a free consultation.
5 Beds
5 Baths
4,655 SqFt
SOLD DATE : 07/24/2023
Key Details
Sold Price $890,000
Property Type Single Family Home
Sub Type Detached
Listing Status Sold
Purchase Type For Sale
Square Footage 4,655 sqft
Price per Sqft $191
Subdivision Brentwood Springs
MLS Listing ID VALO2052428
Sold Date 07/24/23
Style Colonial
Bedrooms 5
Full Baths 4
Half Baths 1
HOA Fees $168/mo
HOA Y/N Y
Abv Grd Liv Area 3,107
Originating Board BRIGHT
Year Built 2019
Annual Tax Amount $7,261
Tax Year 2023
Lot Size 0.280 Acres
Acres 0.28
Lot Dimensions 12273
Property Description
This is the one! Absolutely gorgeous 4 year young home in the sought after Brentwood Springs community. Perfectly located on a large corner lot in an exclusive enclave of homes, quiet and serene, but very convenient to Route 7. There is an assumable VA loan at just 3.375%! Nearly 5000 sq ft and boasting 5 bedrooms and 4.5 baths over three spacious and elegant levels. The main level welcomes you in with a gracious foyer, flanked by a large office and a lovely formal dining room. Follow the gleaming hardwood floors down the hall into the family room, where you will be greeted by soaring vaulted ceilings, sophisticated millwork, and a cozy fireplace. The gourmet kitchen is exactly what you want, with tons of storage, upgraded stainless appliances, and a huge island with plenty of seating. A perfect eat-in area completes the space. The main level primary bedroom is generous and bright, with a great walk-in closet and a beautiful en-suite bath featuring custom tile work. Upstairs you'll find a fantastic layout with three spacious bedrooms and two additional full baths. Large windows and interesting architectural lines abound! The basement is fully finished, with a MASSIVE living space, another bedroom and full bath, a theater/gym/flex room, and a storage room. This home has it ALL! The corner lot is over 1/4 acre and is directly across the street from a lovely little park.
This is the one you've been looking for! Hurry!!
Location
State VA
County Loudoun
Zoning PDH3
Rooms
Basement Full, Fully Finished
Main Level Bedrooms 1
Interior
Interior Features Bar, Breakfast Area, Carpet, Crown Moldings, Dining Area, Entry Level Bedroom, Family Room Off Kitchen, Floor Plan - Open, Formal/Separate Dining Room, Kitchen - Gourmet, Kitchen - Island, Primary Bath(s), Soaking Tub, Upgraded Countertops, Walk-in Closet(s), Wet/Dry Bar, Store/Office
Hot Water Electric
Heating Central
Cooling Central A/C
Fireplaces Number 1
Equipment Built-In Microwave, Cooktop, Dryer, Disposal, Dishwasher, Icemaker, Oven - Double, Refrigerator, Washer
Fireplace Y
Appliance Built-In Microwave, Cooktop, Dryer, Disposal, Dishwasher, Icemaker, Oven - Double, Refrigerator, Washer
Heat Source Electric
Laundry Main Floor
Exterior
Parking Features Garage Door Opener, Garage - Front Entry, Inside Access
Garage Spaces 6.0
Amenities Available Common Grounds, Jog/Walk Path, Tot Lots/Playground
Water Access N
View Trees/Woods
Accessibility None
Attached Garage 2
Total Parking Spaces 6
Garage Y
Building
Lot Description Adjoins - Open Space, Corner, Landscaping, Rear Yard, Road Frontage
Story 3
Foundation Other
Sewer Public Sewer
Water Public
Architectural Style Colonial
Level or Stories 3
Additional Building Above Grade, Below Grade
New Construction N
Schools
Elementary Schools Round Hill
Middle Schools Harmony
High Schools Woodgrove
School District Loudoun County Public Schools
Others
HOA Fee Include Common Area Maintenance,Lawn Care Front,Lawn Care Rear,Lawn Care Side,Lawn Maintenance,Road Maintenance,Snow Removal,Trash
Senior Community No
Tax ID 555350063000
Ownership Fee Simple
SqFt Source Assessor
Special Listing Condition Standard
Read Less Info
Want to know what your home might be worth? Contact us for a FREE valuation!

Our team is ready to help you sell your home for the highest possible price ASAP

Bought with Amanda White • Nova Home Hunters Realty

Specializing in buyer, seller, tenant, and investor clients. We sell heart, hustle, and a whole lot of homes.
Nettles and Co. is a Philadelphia-based boutique real estate team led by Brittany Nettles. Our mission is to create community by building authentic relationships and making one of the most stressful and intimidating transactions equal parts fun, comfortable, and accessible.






