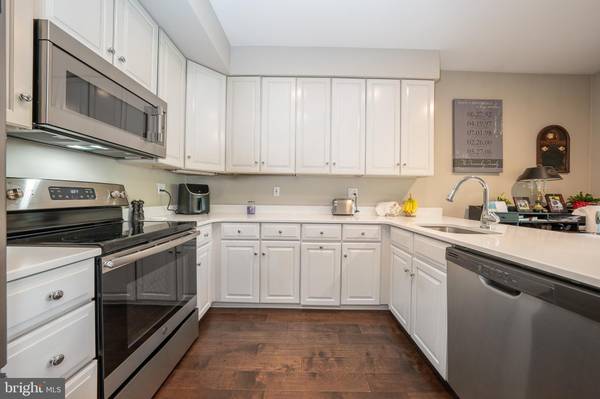$625,000
$598,000
4.5%For more information regarding the value of a property, please contact us for a free consultation.
3 Beds
3 Baths
2,129 SqFt
SOLD DATE : 07/26/2023
Key Details
Sold Price $625,000
Property Type Condo
Sub Type Condo/Co-op
Listing Status Sold
Purchase Type For Sale
Square Footage 2,129 sqft
Price per Sqft $293
Subdivision Greythorne Woods
MLS Listing ID PADE2046166
Sold Date 07/26/23
Style Colonial
Bedrooms 3
Full Baths 2
Half Baths 1
Condo Fees $521/mo
HOA Y/N N
Abv Grd Liv Area 2,129
Originating Board BRIGHT
Year Built 1994
Annual Tax Amount $7,844
Tax Year 2023
Lot Size 871 Sqft
Acres 0.02
Lot Dimensions 0.00 x 0.00
Property Description
*Sunday Open house is canceled*
Welcome to the lovely garden community of Greythorne Woods that is truly "walk-to-Wayne" and situated adjacent to the Radnor Trail with it's own private entrance. It simply does not get better than this!!! Park your car in the garage, enjoy the top rated Radnor schools, dining and shopping in Wayne and the Farmers Market. You have the lifestyle of "small town" America but a short walk to the Wayne train station provides easy access to Philadelphia and NYC for work and/or play. Enter a private walled garden with seating area into the foyer, all updated hard wood floors on the first, second and third floors, new windows throughout, 2129 sq feet of living space with soaring ceiling heights, beautiful millwork and skylights. The kitchen has white 42" cabinets, under mount sink, Quartz counter tops, stainless appliances, electric stove, hall pantry closet, breakfast area with sliders to the front walled garden. Hall powder room. Lovely open dining room overlooks the living room with a wood fireplace, slate surround, soaring ceiling height, skylight plus two large windows for lots of natural light. The living room has sliders to a second private walled garden area with a wonderful space to relax, entertain and garden. The second floor hosts the Main bedroom with a window seat, walk in closet plus a linen closet and adjacent updated tile bathroom with whirlpool tub, double vanity and glass enclosed shower. A second bedroom, hall bath and laundry area complete the second floor. On to the third floor to a charming third bedroom with two skylights, millwork and a huge walk in closet with organized shelving. This home is being sold with garage space #71. The owner prefers a mid August closing or the opportunity to rent back if possible. Come enjoy this charming community and easy lifestyle!
Location
State PA
County Delaware
Area Radnor Twp (10436)
Zoning R-50
Rooms
Other Rooms Living Room, Dining Room, Primary Bedroom, Bedroom 2, Bedroom 3, Kitchen, Laundry, Primary Bathroom, Full Bath
Interior
Hot Water Electric
Heating Heat Pump(s)
Cooling Central A/C
Fireplaces Number 1
Heat Source Electric
Laundry Upper Floor
Exterior
Garage Garage Door Opener
Garage Spaces 2.0
Waterfront N
Water Access N
Accessibility None
Total Parking Spaces 2
Garage Y
Building
Story 2
Foundation Slab
Sewer Public Sewer
Water Public
Architectural Style Colonial
Level or Stories 2
Additional Building Above Grade, Below Grade
New Construction N
Schools
School District Radnor Township
Others
Pets Allowed Y
HOA Fee Include Common Area Maintenance,Lawn Maintenance
Senior Community No
Tax ID 36-06-03361-37
Ownership Fee Simple
SqFt Source Assessor
Special Listing Condition Standard
Pets Description Dogs OK, Cats OK
Read Less Info
Want to know what your home might be worth? Contact us for a FREE valuation!

Our team is ready to help you sell your home for the highest possible price ASAP

Bought with Brigid G Morrissey • BHHS Fox & Roach Wayne-Devon

Specializing in buyer, seller, tenant, and investor clients. We sell heart, hustle, and a whole lot of homes.
Nettles and Co. is a Philadelphia-based boutique real estate team led by Brittany Nettles. Our mission is to create community by building authentic relationships and making one of the most stressful and intimidating transactions equal parts fun, comfortable, and accessible.





