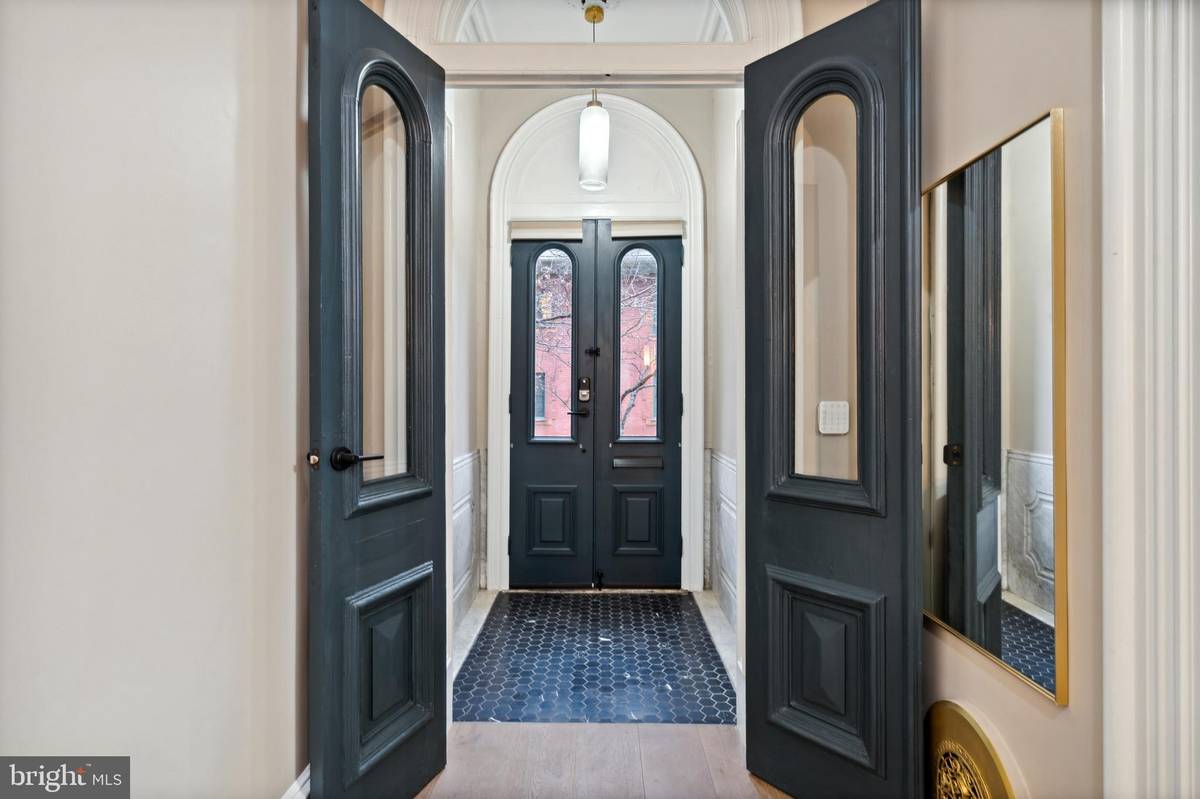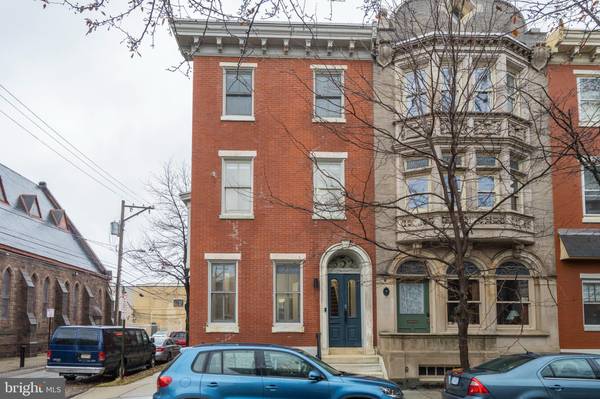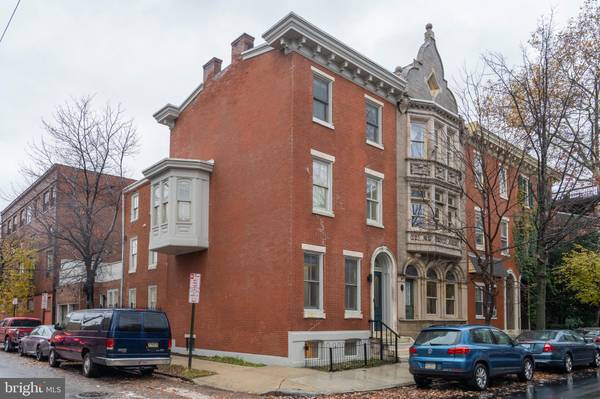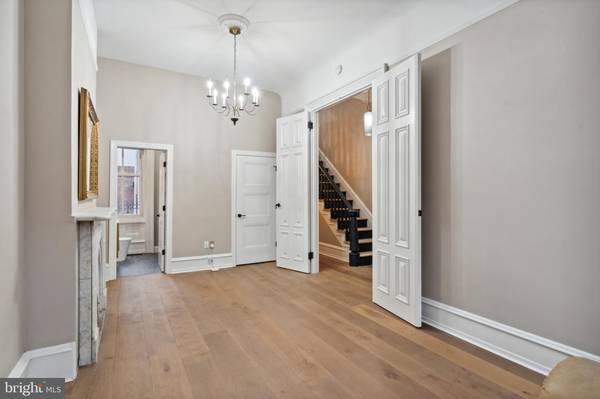$1,825,000
$1,848,000
1.2%For more information regarding the value of a property, please contact us for a free consultation.
5 Beds
6 Baths
3,600 SqFt
SOLD DATE : 07/26/2023
Key Details
Sold Price $1,825,000
Property Type Townhouse
Sub Type End of Row/Townhouse
Listing Status Sold
Purchase Type For Sale
Square Footage 3,600 sqft
Price per Sqft $506
Subdivision Fairmount
MLS Listing ID PAPH2208438
Sold Date 07/26/23
Style Traditional
Bedrooms 5
Full Baths 5
Half Baths 1
HOA Y/N N
Abv Grd Liv Area 3,600
Originating Board BRIGHT
Year Built 1920
Annual Tax Amount $14,867
Tax Year 2023
Lot Size 1,563 Sqft
Acres 0.04
Lot Dimensions 18.00 x 87.00
Property Description
A find in Fairmount! Steps away from Spring Garden Street at the corner of 18th and Brandywine, lies 552 N.18th St. A stately home with interior modern grandeur boasting 5 bedrooms, 5.5 baths, 2 car garage, with approximately 3600 sq ft, 500 sq ft patio, and the opportunity for an au pair or in-law suite, or an income producing property as one of the first-floor bedrooms has a private entrance. This home is meticulously redesigned and restored with high quality finishes. A gorgeous double door welcomes you into the first floor with ultra high ceilings, an en-suite bedroom with decorative fireplace, and a coat closet. This level is also home to the guest suite, complete with full kitchen, laundry, bedroom and bathroom. You can connect through the home via a creative secret door or close off and utilize the private entrance. The bright and airy second level showcases the luxurious chef's kitchen with 16 ft quartz island with waterfall, Monogram stainless appliances including a 6-burner gas cooktop, convection oven, paneled refrigerator, wine cooler, Epica Range hood that vents out, custom Dowel Cabinetry, 2 sinks with Brizo fixtures. An extension of the kitchen is the oversized south facing patio equipped with a water and gas line making entertaining a breeze. Off the kitchen is a powder room, both the kitchen and powder room offer heated floors. Step up to an elegant living/dining area featuring a built-in wet bar with an additional wine cooler and recessed 65-inch TV with electric fireplace. Continue to the 3rd level to find the spacious primary bedroom with 2 hanging closets, recessed under the bed lighting, and an expansive, modern bathroom offering heated floors, a soaking tub, oversized walk-in shower with French drain, double vanity, Brizo fixtures and linen closet. Adjacent to the primary suite is a customized walk-in closet, linen closet and separate closet with stackable laundry as well as another generous bedroom with en-suite bath.
The lower level is finished, perfect for a playroom, den or bedroom and is complete with a full bath and dry sauna. The lower level also houses the main laundry room and a storage area. Additional highlights include wood floors throughout, recessed lighting, all new doors, lots of closets, and 2 -zoned HVAC. 552 N 18th St is located in the heart of Fairmount steps away from beautiful Fairmount Park, incredible museums such as the Philadelphia Art Museum, the Barnes Foundation, and the Rodin Museum; and a plethora of restaurants and shopping including Tela's Market and Kitchen, Bar Hygge, A Mano, Whole Foods, and Target. Just a short walk to Rittenhouse Square/Center City. Easy access to Spring Garden, Kelly Drive, 76, and 676.
Location
State PA
County Philadelphia
Area 19130 (19130)
Zoning RM1
Direction East
Rooms
Other Rooms Kitchen, Family Room, In-Law/auPair/Suite, Laundry
Basement Fully Finished
Main Level Bedrooms 2
Interior
Hot Water Natural Gas
Heating Central
Cooling Central A/C
Flooring Hardwood
Heat Source Natural Gas
Laundry Basement, Main Floor, Lower Floor, Upper Floor
Exterior
Exterior Feature Deck(s)
Parking Features Garage - Front Entry
Garage Spaces 2.0
Fence Decorative
Water Access N
Roof Type Flat
Street Surface Paved
Accessibility Level Entry - Main
Porch Deck(s)
Road Frontage City/County
Attached Garage 2
Total Parking Spaces 2
Garage Y
Building
Lot Description Corner
Story 3
Foundation Brick/Mortar
Sewer Public Sewer
Water Public
Architectural Style Traditional
Level or Stories 3
Additional Building Above Grade, Below Grade
Structure Type 9'+ Ceilings
New Construction N
Schools
Elementary Schools Laura W. Waring School
Middle Schools Laura W. Waring School
High Schools Benjamin Franklin
School District The School District Of Philadelphia
Others
Senior Community No
Tax ID 151039400
Ownership Fee Simple
SqFt Source Assessor
Special Listing Condition Standard
Read Less Info
Want to know what your home might be worth? Contact us for a FREE valuation!

Our team is ready to help you sell your home for the highest possible price ASAP

Bought with Mark E Wade • BHHS Fox & Roach-Center City Walnut

Specializing in buyer, seller, tenant, and investor clients. We sell heart, hustle, and a whole lot of homes.
Nettles and Co. is a Philadelphia-based boutique real estate team led by Brittany Nettles. Our mission is to create community by building authentic relationships and making one of the most stressful and intimidating transactions equal parts fun, comfortable, and accessible.






