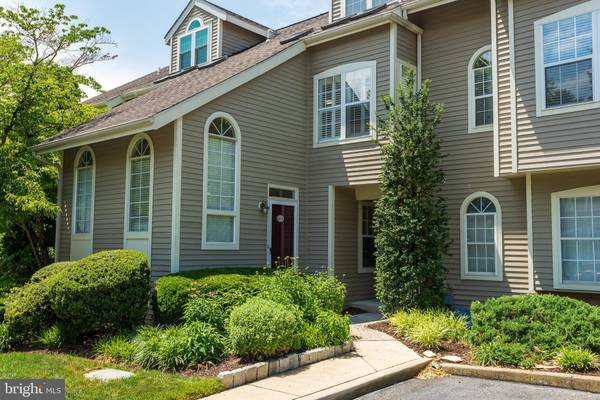$429,500
$429,500
For more information regarding the value of a property, please contact us for a free consultation.
3 Beds
2 Baths
1,925 SqFt
SOLD DATE : 07/26/2023
Key Details
Sold Price $429,500
Property Type Condo
Sub Type Condo/Co-op
Listing Status Sold
Purchase Type For Sale
Square Footage 1,925 sqft
Price per Sqft $223
Subdivision Chesterbrook
MLS Listing ID PACT2047522
Sold Date 07/26/23
Style Colonial
Bedrooms 3
Full Baths 2
Condo Fees $340/mo
HOA Y/N N
Abv Grd Liv Area 1,925
Originating Board BRIGHT
Year Built 1983
Annual Tax Amount $4,330
Tax Year 2023
Lot Size 1,925 Sqft
Acres 0.04
Lot Dimensions 0.00 x 0.00
Property Description
Welcome to 404 Cheswold Court, a gorgeous, rarely offered penthouse home in the highly sought after Cheswold Village neighborhood of beautiful Chesterbrook. This fabulous home offers an open, airy floor plan PLUS a full basement. Fresh paint, new carpet and a BRAND NEW HVAC with a transferable warranty system make this an outstanding value in the Tredyffrin-Easttown School District. Just move in and enjoy! The gorgeously upgraded kitchen offers granite countertops, raised panel cabinets, tile flooring, a new dishwasher, a newer microwave and a spacious dining area with refinished hardwood floors. The spacious living room features vaulted ceilings, two skylights, a wood burning fireplace and a doorway to the deck. The master suite offers a walk-in closet and a private bathroom with a new seamless shower door. The second bedroom has a vaulted ceiling, two double closets and sliding glass doors to the deck. A full bath with granite vanity can be accessed via the hallway and the second bedroom. The upper level loft space overlooks the living room and is perfect for a home office. A nicely finished bonus room on this level could serve as a second home office, media center, gaming room, etc. This level could easily serve an additional bedroom. The spacious deck is the perfect spot to relax, grill and dine al fresco. A FULL BASEMENT provides tremendous storage space and endless possibilities. Vaulted ceilings, skylights, ceiling fans, recessed lighting, main floor washer and dryer, an open floor plan, NEW HVAC (June 2023) and much more all come together to make 404 Cheswold Court a very special place to call home. Close to the Chesterbrook and Gateway shopping centers, Wilson and Valley Forge parks, numerous walking trails AND the shopping, restaurants, and trains of the Main Line. This is a wonderful home in a great location. Welcome home!
Location
State PA
County Chester
Area Tredyffrin Twp (10343)
Zoning RESIDENTIAL
Rooms
Other Rooms Loft, Office
Basement Unfinished
Interior
Hot Water Electric
Heating Heat Pump(s)
Cooling Central A/C
Fireplaces Number 1
Fireplaces Type Wood
Fireplace Y
Heat Source Electric
Laundry Main Floor
Exterior
Water Access N
Accessibility None
Garage N
Building
Story 2.5
Foundation Concrete Perimeter
Sewer Public Sewer
Water Public
Architectural Style Colonial
Level or Stories 2.5
Additional Building Above Grade, Below Grade
New Construction N
Schools
Elementary Schools Valley Forge
Middle Schools Valley Forge
High Schools Conestoga
School District Tredyffrin-Easttown
Others
Pets Allowed Y
HOA Fee Include Ext Bldg Maint,Lawn Maintenance,Snow Removal,Trash
Senior Community No
Tax ID 43-05 -2526
Ownership Fee Simple
SqFt Source Assessor
Special Listing Condition Standard
Pets Description Number Limit
Read Less Info
Want to know what your home might be worth? Contact us for a FREE valuation!

Our team is ready to help you sell your home for the highest possible price ASAP

Bought with Liliana Satell • Redfin Corporation

Specializing in buyer, seller, tenant, and investor clients. We sell heart, hustle, and a whole lot of homes.
Nettles and Co. is a Philadelphia-based boutique real estate team led by Brittany Nettles. Our mission is to create community by building authentic relationships and making one of the most stressful and intimidating transactions equal parts fun, comfortable, and accessible.






