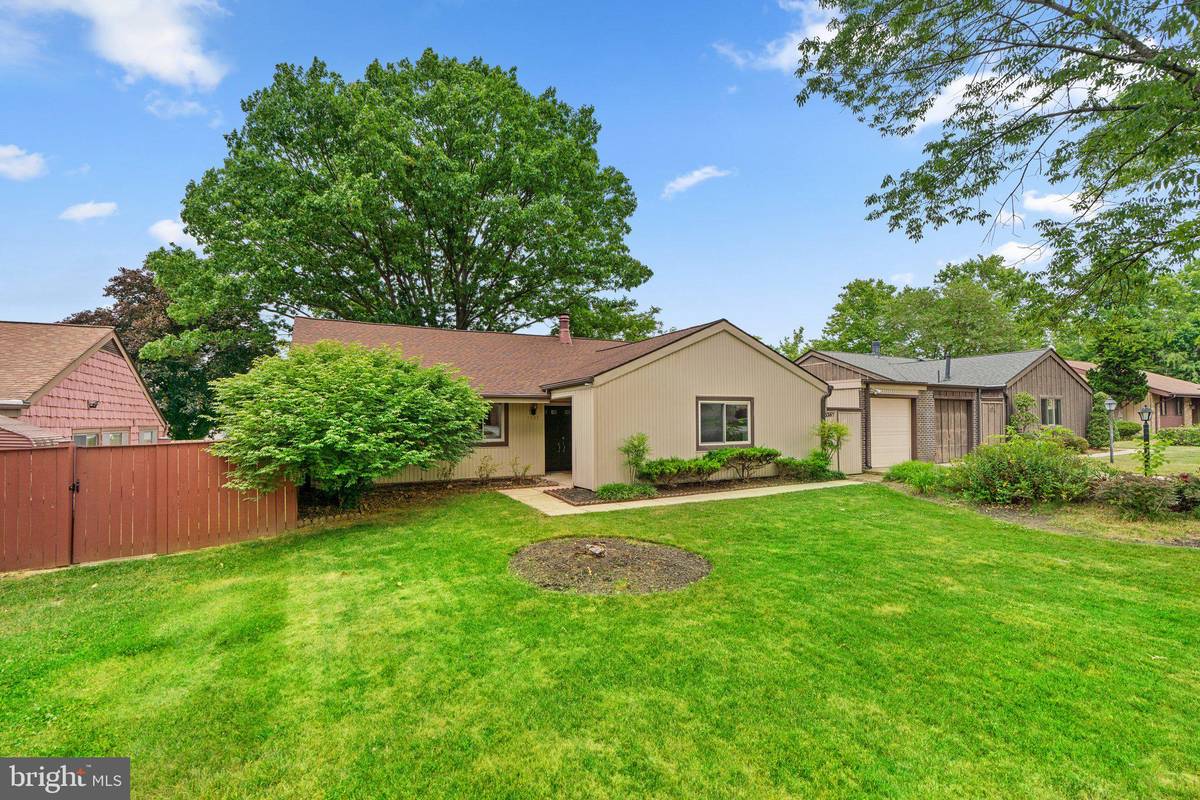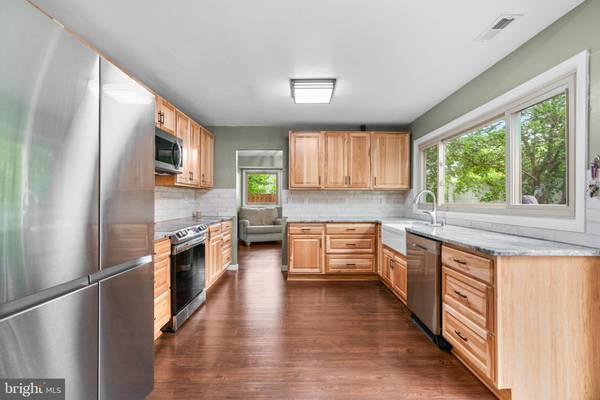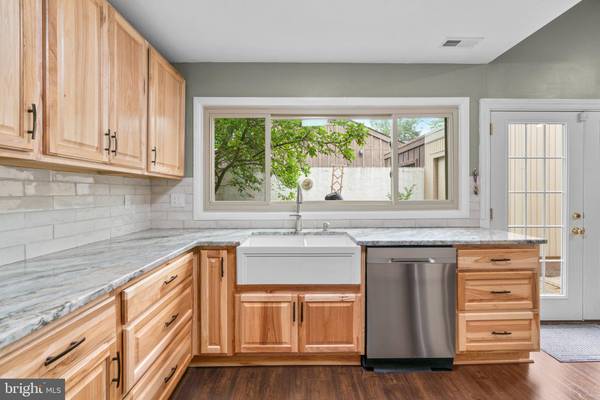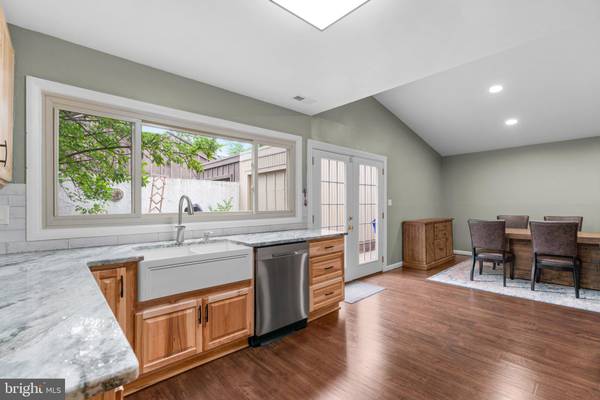$555,000
$550,000
0.9%For more information regarding the value of a property, please contact us for a free consultation.
3 Beds
2 Baths
1,859 SqFt
SOLD DATE : 07/24/2023
Key Details
Sold Price $555,000
Property Type Single Family Home
Sub Type Detached
Listing Status Sold
Purchase Type For Sale
Square Footage 1,859 sqft
Price per Sqft $298
Subdivision Village Of Long Reach
MLS Listing ID MDHW2029516
Sold Date 07/24/23
Style Ranch/Rambler
Bedrooms 3
Full Baths 2
HOA Fees $98/ann
HOA Y/N Y
Abv Grd Liv Area 1,859
Originating Board BRIGHT
Year Built 1972
Annual Tax Amount $5,408
Tax Year 2022
Lot Size 7,790 Sqft
Acres 0.18
Property Description
Welcome to 5367 Flight Feather in the sought after Columbia area of Howard County. This thoughtfully redesigned rancher style home has been tastefully renovated to impress your clients looking for a move in ready home. The kitchen showcases a new layout, adding additional counter space, and allowing a more cohesive flow into the beautiful dining room. Brand new Hickory cabinets(2022), granite countertops(2022) with an undermount sink(2022), custom backsplash and Samsung stainless steel appliances(2022) help this gourmet kitchen shine. Additional important updates/upgrades include new under the sink plumbing & Insinkerator disposal(2022), kitchen faucet, water plumbing line for the refrigerator, newly installed outlets & light fixtures, and new copper 240V electrical line for the stove. Let's not forget to mention that the Sellers installed a brand new HVAC system which includes running new duct work through the ceiling, moving/replacing the Furnace unit into the attic from the laundry room with new plumbing for gas fixtures and electrical (copper) for the exterior air conditioning units. All outlets in the entire home have been inspected and replaced with copper electrical wiring, as well as new outdoor gfci compliant outlets for your safety and peace of mind. Beautiful engineered oak hardwood flooring greets your feet as you enter the foyer and flows throughout the family room that features a wood burning fireplace, vaulted ceilings and sliding glass doors leading to the fully fenced rear yard space. A detached one car garage is a bonus and provides access to your private and landscaped backyard. Updated lighting fixtures, new baseboards, and fresh paint throughout the entire residence allow you to sit back, relax and enjoy your new home. An amazing location, minutes to restaurants, shopping and major commuter routes. Walking distance to community and both elementary and high schools!
Location
State MD
County Howard
Zoning NT
Rooms
Other Rooms Living Room, Primary Bedroom, Bedroom 2, Bedroom 3, Kitchen, Family Room, Foyer, Laundry, Bathroom 1, Bathroom 2
Main Level Bedrooms 3
Interior
Interior Features Attic, Combination Kitchen/Dining, Window Treatments, Primary Bath(s), Wood Floors, Floor Plan - Open
Hot Water Natural Gas
Heating Forced Air
Cooling Central A/C
Flooring Engineered Wood
Fireplaces Number 1
Fireplaces Type Fireplace - Glass Doors
Equipment Dishwasher, Disposal, Exhaust Fan, Icemaker, Microwave, Oven/Range - Electric, Refrigerator, Stainless Steel Appliances, Water Heater
Fireplace Y
Window Features Sliding
Appliance Dishwasher, Disposal, Exhaust Fan, Icemaker, Microwave, Oven/Range - Electric, Refrigerator, Stainless Steel Appliances, Water Heater
Heat Source Natural Gas
Laundry Main Floor, Hookup
Exterior
Exterior Feature Patio(s), Porch(es)
Garage Garage Door Opener, Garage - Front Entry
Garage Spaces 1.0
Fence Fully
Utilities Available Cable TV Available
Waterfront N
Water Access N
Roof Type Architectural Shingle
Accessibility Level Entry - Main
Porch Patio(s), Porch(es)
Total Parking Spaces 1
Garage Y
Building
Lot Description Cul-de-sac
Story 1
Foundation Slab
Sewer Public Sewer
Water Public
Architectural Style Ranch/Rambler
Level or Stories 1
Additional Building Above Grade, Below Grade
Structure Type Dry Wall
New Construction N
Schools
School District Howard County Public School System
Others
Pets Allowed Y
Senior Community No
Tax ID 1416126586
Ownership Fee Simple
SqFt Source Assessor
Security Features Motion Detectors
Acceptable Financing Cash, Conventional, FHA, VA
Horse Property N
Listing Terms Cash, Conventional, FHA, VA
Financing Cash,Conventional,FHA,VA
Special Listing Condition Standard
Pets Description No Pet Restrictions
Read Less Info
Want to know what your home might be worth? Contact us for a FREE valuation!

Our team is ready to help you sell your home for the highest possible price ASAP

Bought with MUHAMMAD N IQBAL • Alpha Realty, LLC.

Specializing in buyer, seller, tenant, and investor clients. We sell heart, hustle, and a whole lot of homes.
Nettles and Co. is a Philadelphia-based boutique real estate team led by Brittany Nettles. Our mission is to create community by building authentic relationships and making one of the most stressful and intimidating transactions equal parts fun, comfortable, and accessible.






