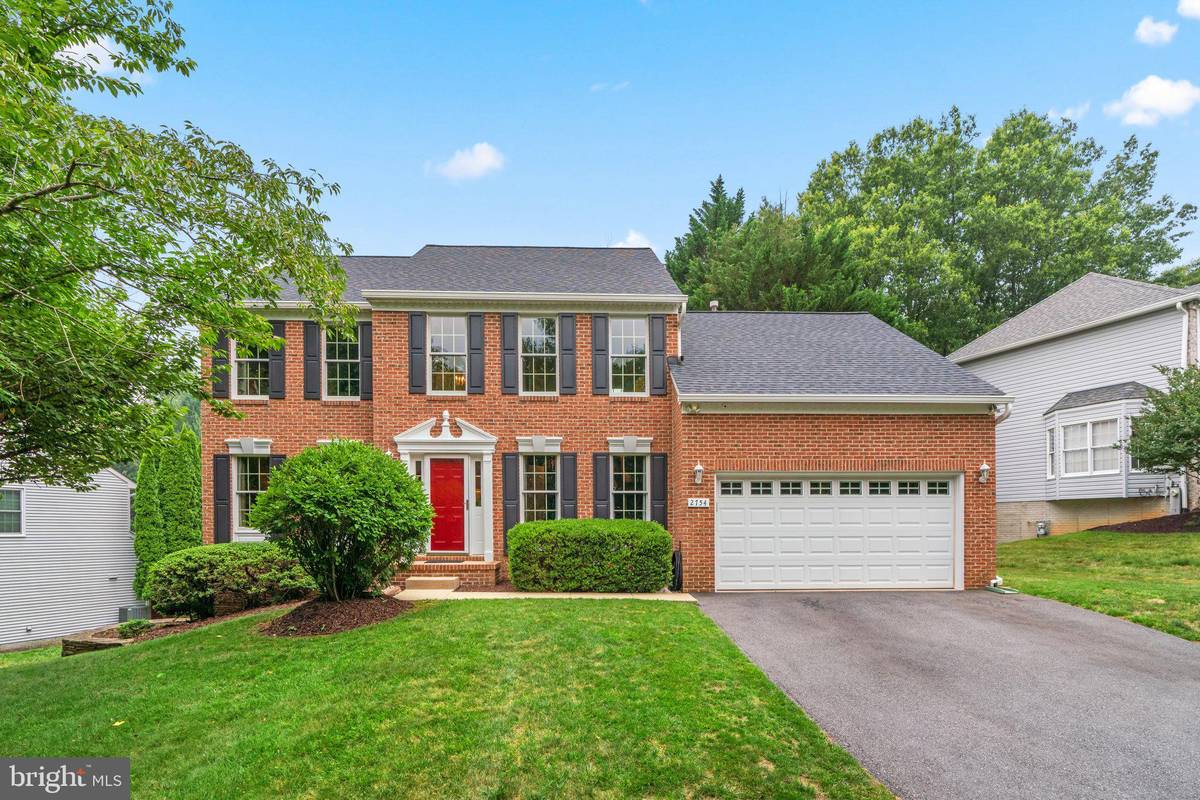$865,200
$799,900
8.2%For more information regarding the value of a property, please contact us for a free consultation.
4 Beds
4 Baths
3,400 SqFt
SOLD DATE : 07/31/2023
Key Details
Sold Price $865,200
Property Type Single Family Home
Sub Type Detached
Listing Status Sold
Purchase Type For Sale
Square Footage 3,400 sqft
Price per Sqft $254
Subdivision None Available
MLS Listing ID MDHW2029780
Sold Date 07/31/23
Style Colonial
Bedrooms 4
Full Baths 3
Half Baths 1
HOA Y/N N
Abv Grd Liv Area 2,468
Originating Board BRIGHT
Year Built 1992
Annual Tax Amount $8,583
Tax Year 2022
Lot Size 0.326 Acres
Acres 0.33
Property Description
Welcome to this spacious sought-after Mount Hebron brick front colonial, meticulously crafted by 40 West Builders and nestled among mature trees with the nearby Patapsco State Park. This gracious home offers three finished levels, along with a screened porch and bluestone patio that are not to be missed.
As you enter through the impressive two-story foyer, you'll be greeted by a formal living room and a library adorned with custom-built bookshelves and cabinetry. The kitchen is a chef's delight, boasting stainless upgraded appliances, gorgeous granite countertops, and a stylish subway backsplash. Prepare culinary masterpieces on the new 5 burner gas range, featuring bake, broil, convection, air fry, probe, and a 5th burner that effortlessly converts into a griddle.
The breakfast area seamlessly flows into the inviting family room, where a floor-to-ceiling brick wood burning fireplace creates a cozy ambiance. Step onto the screened porch, offering lots of privacy and a perfect space for dining, relaxation, and entertaining.
The upper level is bathed in natural light, with two windows gracing each of the four bedrooms. This level also boasts two full baths, ensuring convenience and comfort for all. The lower level walkout provides additional flexibility, featuring another full bath and offering space for media, workouts, office use, and even an optional 5th bedroom. A gas fireplace adds warmth and character to the lower level, while ample storage space is also available. This home also includes a two-car garage for your convenience.
With easy access to major roads, you'll have convenient routes to Baltimore, DC, and BWI airport.
Recent upgrades include a new roof and 4" gutters/downspouts in '19, a new HVAC system in '18, and fresh carpeting in '21, ensuring the home is in prime condition.
Don't miss the opportunity to make this exceptional property your own. Schedule a private tour today and experience the perfect blend of elegance, functionality, and a sought-after location. PLEASE SUBMIT ALL OFFERS BY MONDAY JULY 3 at 5 PM.
Location
State MD
County Howard
Zoning R20
Rooms
Basement Partially Finished
Interior
Hot Water Natural Gas
Heating Forced Air
Cooling Central A/C
Fireplaces Number 2
Fireplace Y
Heat Source Natural Gas
Exterior
Garage Garage - Front Entry
Garage Spaces 2.0
Waterfront N
Water Access N
Accessibility None
Attached Garage 2
Total Parking Spaces 2
Garage Y
Building
Story 2
Foundation Other
Sewer Public Sewer
Water Public
Architectural Style Colonial
Level or Stories 2
Additional Building Above Grade, Below Grade
New Construction N
Schools
School District Howard County Public School System
Others
Senior Community No
Tax ID 1402361132
Ownership Fee Simple
SqFt Source Assessor
Special Listing Condition Standard
Read Less Info
Want to know what your home might be worth? Contact us for a FREE valuation!

Our team is ready to help you sell your home for the highest possible price ASAP

Bought with Jeannette A Westcott • Keller Williams Realty Centre

Specializing in buyer, seller, tenant, and investor clients. We sell heart, hustle, and a whole lot of homes.
Nettles and Co. is a Philadelphia-based boutique real estate team led by Brittany Nettles. Our mission is to create community by building authentic relationships and making one of the most stressful and intimidating transactions equal parts fun, comfortable, and accessible.






