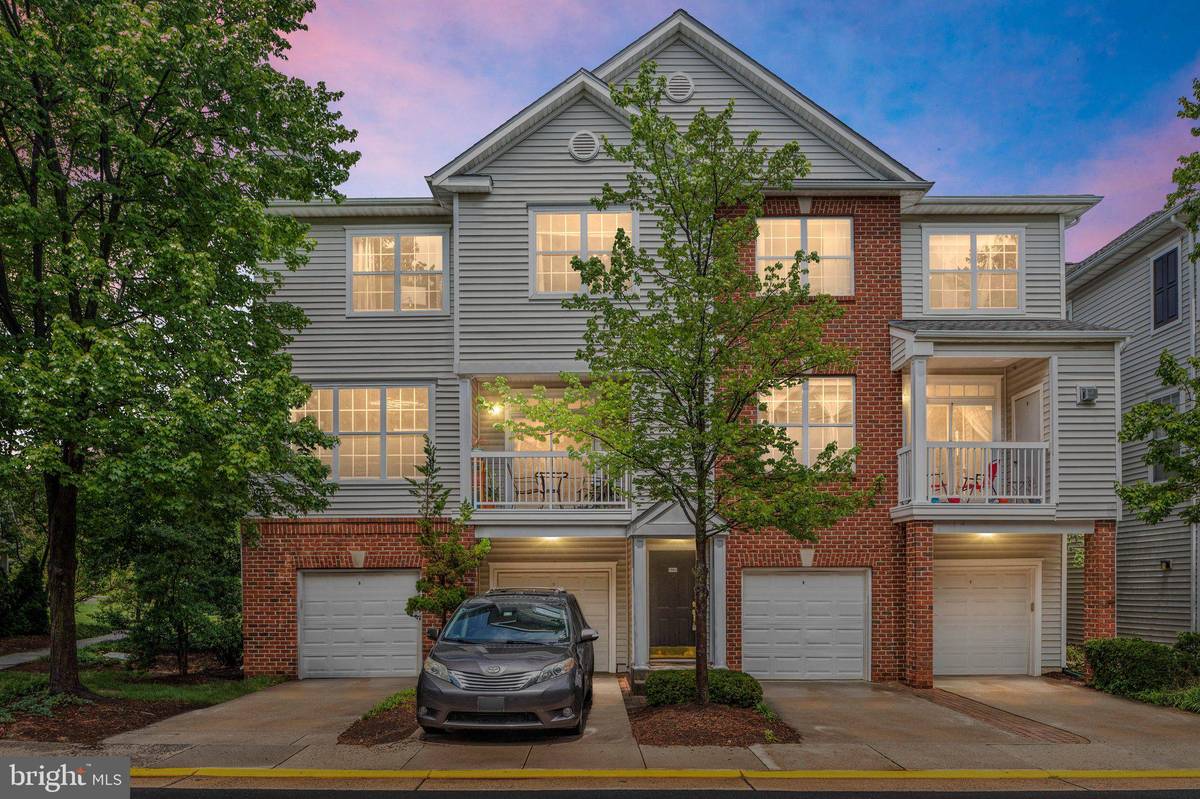$475,000
$469,990
1.1%For more information regarding the value of a property, please contact us for a free consultation.
3 Beds
2 Baths
1,484 SqFt
SOLD DATE : 08/03/2023
Key Details
Sold Price $475,000
Property Type Condo
Sub Type Condo/Co-op
Listing Status Sold
Purchase Type For Sale
Square Footage 1,484 sqft
Price per Sqft $320
Subdivision Fox Mill Station
MLS Listing ID VAFX2136152
Sold Date 08/03/23
Style Colonial
Bedrooms 3
Full Baths 2
Condo Fees $366/mo
HOA Y/N N
Abv Grd Liv Area 1,484
Originating Board BRIGHT
Year Built 1999
Annual Tax Amount $4,704
Tax Year 2022
Property Description
**Location +Location+Location**Minutes from Herndon Metro station and Dulles Airport**Best value in town for This Gorgeous brick front End-unit Fully Remodelled Condo Style townhouse w/covered entry way is located in the Fox Mill Station community in Heart of Herndon and features 3 bedrooms, 2 full baths and 1 car garage on a premium lot(mature trees) right next to community center.**Move-in Ready with Ample Sunlight. This is a stunning Condo that offers many desirable features! **Water Heater in 2018**New HVAC replaced in 2023** Freshly painted in 2023 with neutral colors**The open concept living area is perfect for entertaining guest.The entire main level has gleaming Vinyl floors/ 12 x12 Tiles and upgraded new carpet on the entire upper level.Fully Remodelled Kitchen w/ 42”cabinets, New Stainless steel appliances, subway tiled back-splash, custom Granite countertops ,Large sink,5-burner Gas Stove Range w/oven, Overhead Microwave which vents out, New Dishwasher(2022) and French door refrigerator(2022) **Oversized kitchen island w/counter area for prepping & seating**Open concept Family room & dining room space on main lvl which is perfect for entertaining with access to a large balcony with open views**LED lighting in the thru-out the home,Pendant lights, chandeliers and remote operated ceiling fans/with lights convey**Spacious master bedroom has Vaulted ceilings,walk-in closet and the large master bath w/ standing roman shower, double vanity sinks, framed shower door , floor to ceiling 12X12 ceramic tiles.Two additional bedrooms are excellent for guests, kiddos, or home offices.There is a laundry room on the Main level and has washer/dryer. Oversized 1 Car Garage w/Plenty of storage and long driveway off the garage. Ample addition assigned parking space around the community ,Amazing Amenities**Ample parking for entertaining guests with pre requested visitor parking passes and additional street parking.Fox Mill Station is a planned community with low monthly condo fee which covers water, trash and sewer. wonderful amenities including newly renovated gym, pools,tot lots, a community center, a clubhouse,outdoor pet stations, gas grills and walking trails. Premier Fairfax County School District with a short walk to elementary school and around-the-corner bus stops for Middle and High School. Multiple entrances into the community including a gated entrance from Fox Mill Rd. The location is incredible with easy access to local parks and recreational activities. Short distance to the Clock Tower Shopping Center, Dulles Airport, Dulles High-Tech Corridor, Park & Ride, Silver Line Metro, Reston, and Tysons. Close to Major commuter routes of RT-28, RT 50, FFX COUNTY PKWY.All of these amenities make it an attractive option for families or anyone who enjoys an active lifestyle. Overall, this is a fantastic condo that offers everything and more for those seeking a comfortable and convenient living space.Don't miss out on the opportunity to make this stunning condo your forever home!
Location
State VA
County Fairfax
Zoning 312
Rooms
Other Rooms Living Room, Dining Room, Primary Bedroom, Bedroom 2, Bedroom 3, Kitchen, Foyer, Laundry
Interior
Interior Features Dining Area, Upgraded Countertops, Floor Plan - Open
Hot Water Natural Gas
Heating Forced Air
Cooling Central A/C
Fireplaces Number 1
Fireplaces Type Gas/Propane, Fireplace - Glass Doors
Equipment Dishwasher, Disposal, Dryer, Microwave, Oven/Range - Gas, Refrigerator, Washer
Fireplace Y
Appliance Dishwasher, Disposal, Dryer, Microwave, Oven/Range - Gas, Refrigerator, Washer
Heat Source Natural Gas
Exterior
Garage Garage Door Opener
Garage Spaces 1.0
Amenities Available Picnic Area, Tot Lots/Playground, Pool - Outdoor
Waterfront N
Water Access N
Accessibility None
Attached Garage 1
Total Parking Spaces 1
Garage Y
Building
Story 2
Sewer Public Sewer
Water Public
Architectural Style Colonial
Level or Stories 2
Additional Building Above Grade, Below Grade
New Construction N
Schools
High Schools Westfield
School District Fairfax County Public Schools
Others
Pets Allowed Y
HOA Fee Include Water,Ext Bldg Maint,Lawn Maintenance,Insurance,Snow Removal,Pool(s),Sewer,Trash
Senior Community No
Tax ID 0163 18 0008
Ownership Condominium
Special Listing Condition Standard
Pets Description No Pet Restrictions
Read Less Info
Want to know what your home might be worth? Contact us for a FREE valuation!

Our team is ready to help you sell your home for the highest possible price ASAP

Bought with Andrew Musser • KW United

Specializing in buyer, seller, tenant, and investor clients. We sell heart, hustle, and a whole lot of homes.
Nettles and Co. is a Philadelphia-based boutique real estate team led by Brittany Nettles. Our mission is to create community by building authentic relationships and making one of the most stressful and intimidating transactions equal parts fun, comfortable, and accessible.






