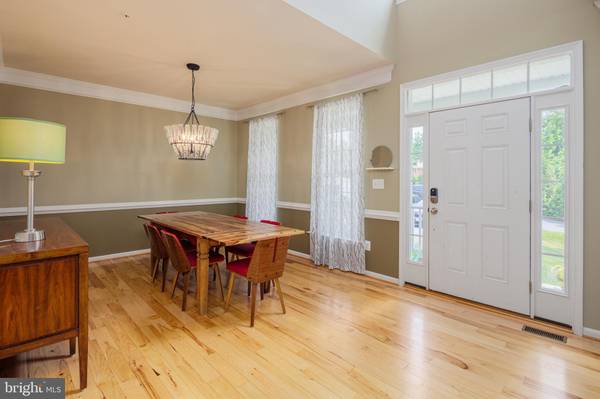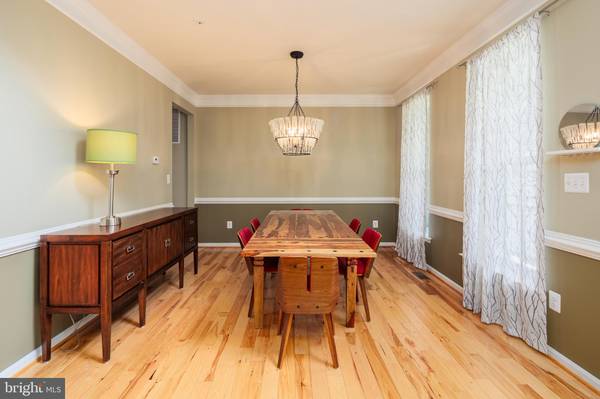$980,000
$979,990
For more information regarding the value of a property, please contact us for a free consultation.
4 Beds
4 Baths
4,091 SqFt
SOLD DATE : 08/04/2023
Key Details
Sold Price $980,000
Property Type Single Family Home
Sub Type Detached
Listing Status Sold
Purchase Type For Sale
Square Footage 4,091 sqft
Price per Sqft $239
Subdivision Holiday Hills
MLS Listing ID MDHW2028324
Sold Date 08/04/23
Style Colonial
Bedrooms 4
Full Baths 3
Half Baths 1
HOA Y/N N
Abv Grd Liv Area 2,976
Originating Board BRIGHT
Year Built 2013
Annual Tax Amount $10,962
Tax Year 2022
Lot Size 0.525 Acres
Acres 0.53
Property Description
Offer deadline Tues 7/11/2023 12 pm.
Welcome to 10803 Hunting Lane, this exquisite 4-bedroom, 3.5-bathroom home located in the desirable neighborhood of Holiday Hills. Boasting a well-designed floor plan and numerous updates, this home offers a perfect blend of modern elegance and comfortable living. With its generous living space, a beautiful enclosed porch, and a prime location within the renowned Howard County Schools district, this residence presents an exceptional opportunity for families and discerning buyers alike.
Step inside the front door and be greeted by a bright and inviting atmosphere. The main level showcases hickory hard wood floors through out, first floor office, formal dining room and an updated kitchen that will delight the culinary enthusiast. Featuring modern appliances, ample counter space, and stylish cabinetry, this kitchen is a true centerpiece of the home. Prepare gourmet meals and entertain guests effortlessly in this functional and aesthetically pleasing space.
The open-concept design seamlessly connects the kitchen to the adjacent dining area and living room, creating a perfect flow for everyday living and hosting gatherings. Relax in the comfortable living room with gas fire place or step out into the enclosed porch—a private retreat that invites relaxation and offers a tranquil setting to enjoy the surrounding nature.
This home offers a total of 4 bedrooms, providing plenty of space for family members and guests. The master bedroom is a true sanctuary, featuring an en-suite bathroom and ample closet space with 2 walk in closets and an addition front room over garage for added storage, a home gym or additional closet space. The additional bedrooms are spacious, bright, with 3 full bathrooms and a convenient half bath, morning routines and accommodating guests will be a breeze.
The lower level of this home boasts over 1,100 square feet of finished space, providing endless possibilities. Create a cozy family room, a home theater, or an additional entertainment area—the choice is yours. There is a room that could be utilized as a bedroom with an adjacent full bathroom.
Situated in Holiday Hills, this home enjoys the benefits of a desirable location without the restrictions of an HOA or CPRA. The surrounding community offers a serene suburban atmosphere while providing easy access to nearby amenities, shopping centers, parks, and recreational facilities, and is in close proximity to NSA and Fort Meade.
With a new roof installed in 2019 and a home built in 2013, this property combines the allure of modern features with the peace of mind that comes with recent updates. Don't miss the opportunity to make this spacious and updated home your own. Act fast, as this listing will be active on 7/8/2023. Schedule your private showing today and envision yourself living in this exceptional Howard County residence.
Location
State MD
County Howard
Zoning R 20
Rooms
Basement Partially Finished
Interior
Hot Water Electric
Heating Heat Pump(s)
Cooling Central A/C
Heat Source Natural Gas
Exterior
Garage Garage - Front Entry
Garage Spaces 2.0
Waterfront N
Water Access N
Accessibility None
Attached Garage 2
Total Parking Spaces 2
Garage Y
Building
Story 2
Foundation Concrete Perimeter
Sewer Public Sewer
Water Public
Architectural Style Colonial
Level or Stories 2
Additional Building Above Grade, Below Grade
New Construction N
Schools
Elementary Schools Clemens Crossing
Middle Schools Lime Kiln
High Schools Atholton
School District Howard County Public School System
Others
Senior Community No
Tax ID 1405595160
Ownership Fee Simple
SqFt Source Assessor
Special Listing Condition Standard
Read Less Info
Want to know what your home might be worth? Contact us for a FREE valuation!

Our team is ready to help you sell your home for the highest possible price ASAP

Bought with Jill L Lapides • Cummings & Co. Realtors

Specializing in buyer, seller, tenant, and investor clients. We sell heart, hustle, and a whole lot of homes.
Nettles and Co. is a Philadelphia-based boutique real estate team led by Brittany Nettles. Our mission is to create community by building authentic relationships and making one of the most stressful and intimidating transactions equal parts fun, comfortable, and accessible.






