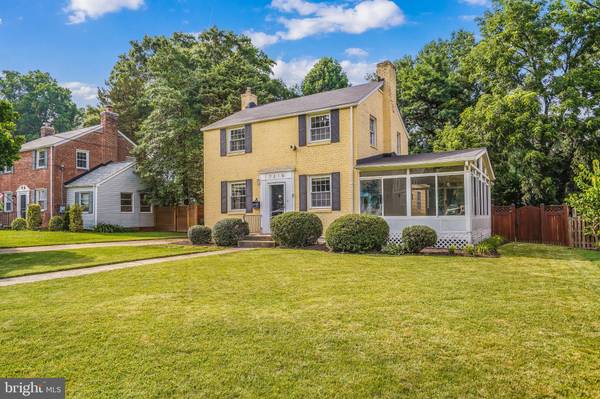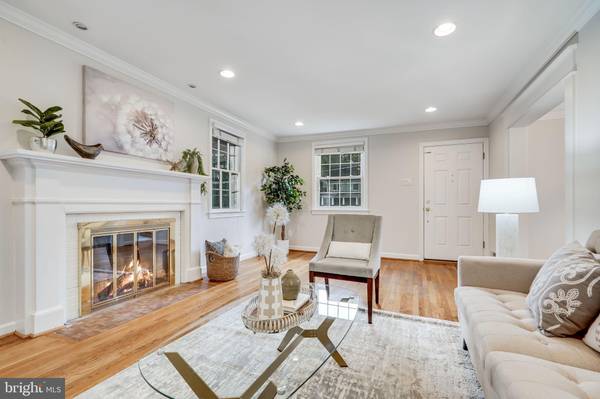$921,000
$849,000
8.5%For more information regarding the value of a property, please contact us for a free consultation.
4 Beds
3 Baths
1,753 SqFt
SOLD DATE : 08/08/2023
Key Details
Sold Price $921,000
Property Type Single Family Home
Sub Type Detached
Listing Status Sold
Purchase Type For Sale
Square Footage 1,753 sqft
Price per Sqft $525
Subdivision Walnut Hill
MLS Listing ID VAFX2139260
Sold Date 08/08/23
Style Colonial
Bedrooms 4
Full Baths 2
Half Baths 1
HOA Y/N N
Abv Grd Liv Area 1,500
Originating Board BRIGHT
Year Built 1948
Annual Tax Amount $8,626
Tax Year 2023
Lot Size 10,010 Sqft
Acres 0.23
Property Description
OFFERS DUE Monday July 23, 2023 by 6:00PM. Welcome to 7218 Timber Lane, Falls Church, VA 22046. Located in the charming greater Falls Church community, this classic property offers the perfect blend of modern amenities and elegance. Located on a mature established street of classic Colonial homes, this property combines comfortable living within a friendly and quiet neighborhood with easy access to 66, 495, and myriad shopping and restaurant options in both Falls Church and McLean. *** It is also that rare find - a home in the Timber Lane Elementary, Longfellow Middle, and McLean High School pyramid! *** The main level includes the spacious living room with fireplace, sunny dining room, and well-organized kitchen along with enhancements including a family room off the kitchen, a half-bath, and a sunporch off of the living room to expand your daily living options. **** Upstairs features three charming bedrooms and a full bath featuring a stylish retro black and white tile finish. *** The fully finished basement includes a recreation room with abundant built-in storage, luxury vinyl tile floor, and deep egress window. There is also a legal bedroom with its own egress window next to a full, updated bathroom. Laundry space and an exterior door to the side yard finish the basement features. *** Outside there is a deep driveway, storage shed, large flat back yard for games and parties, and a deck off the family room. *** Recent updates include basement remodel in 2010, ground floor bathroom remodel in 2010, new HVAC and water heater in 2009, new roof 2011. See full list of updates in Documents section.
Location
State VA
County Fairfax
Zoning 140
Rooms
Other Rooms Living Room, Dining Room, Kitchen, Family Room, Recreation Room
Basement Fully Finished, Daylight, Partial, Full, Heated, Outside Entrance, Side Entrance
Interior
Interior Features Attic, Built-Ins, Carpet, Ceiling Fan(s), Family Room Off Kitchen, Pantry, Recessed Lighting, Tub Shower, Upgraded Countertops, Window Treatments, Wood Floors
Hot Water Natural Gas
Heating Baseboard - Hot Water
Cooling Central A/C, Ceiling Fan(s), Wall Unit
Flooring Hardwood, Luxury Vinyl Plank, Ceramic Tile
Equipment Built-In Microwave, Dishwasher, Disposal, Dryer, Oven - Single, Oven/Range - Gas, Refrigerator, Stainless Steel Appliances, Washer, Water Heater
Appliance Built-In Microwave, Dishwasher, Disposal, Dryer, Oven - Single, Oven/Range - Gas, Refrigerator, Stainless Steel Appliances, Washer, Water Heater
Heat Source Natural Gas
Exterior
Waterfront N
Water Access N
Roof Type Shingle
Accessibility None
Garage N
Building
Story 2
Foundation Brick/Mortar, Concrete Perimeter
Sewer Public Sewer
Water Public
Architectural Style Colonial
Level or Stories 2
Additional Building Above Grade, Below Grade
Structure Type Dry Wall
New Construction N
Schools
Elementary Schools Timber Lane
Middle Schools Longfellow
High Schools Mclean
School District Fairfax County Public Schools
Others
Senior Community No
Tax ID 0501 07 0040
Ownership Fee Simple
SqFt Source Assessor
Special Listing Condition Standard
Read Less Info
Want to know what your home might be worth? Contact us for a FREE valuation!

Our team is ready to help you sell your home for the highest possible price ASAP

Bought with Louise A. Molton • RE/MAX Distinctive Real Estate, Inc.

Specializing in buyer, seller, tenant, and investor clients. We sell heart, hustle, and a whole lot of homes.
Nettles and Co. is a Philadelphia-based boutique real estate team led by Brittany Nettles. Our mission is to create community by building authentic relationships and making one of the most stressful and intimidating transactions equal parts fun, comfortable, and accessible.






