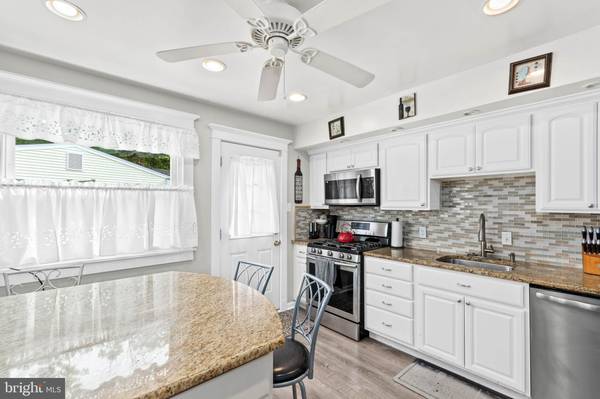$350,000
$350,000
For more information regarding the value of a property, please contact us for a free consultation.
3 Beds
2 Baths
1,838 SqFt
SOLD DATE : 08/15/2023
Key Details
Sold Price $350,000
Property Type Single Family Home
Sub Type Detached
Listing Status Sold
Purchase Type For Sale
Square Footage 1,838 sqft
Price per Sqft $190
Subdivision Whitman Square
MLS Listing ID NJGL2029718
Sold Date 08/15/23
Style Split Level
Bedrooms 3
Full Baths 1
Half Baths 1
HOA Y/N N
Abv Grd Liv Area 1,838
Originating Board BRIGHT
Year Built 1959
Annual Tax Amount $7,819
Tax Year 2022
Lot Dimensions 75.00 x 0.00
Property Description
Updated and Upgraded, this recently renovated home nestled in sought after Whitman Square is move-in ready with a *BRAND NEW ROOF, GUTTERS, SOFITS & FASCIA*!! Refinished Original hardwood floors flow throughout the main and upper levels, bringing back this homes original charm. Completely renovated kitchen boasts beautiful granite counter tops, newer cabinets, matching Kenmore Stainless Steel appliances, tile floors, and glass tile back splash. The large living room has a stunning bay window over looking the front yard and stacked stone fireplace surround with included electric fireplace. Lower level family room is finished with recessed lighting and ceiling fan accompanied by the half bath and oversized laundry room. Upstairs you will find all three nicely sized bedrooms and updated full bath with newer tile surround, tile floors and fixtures. Outback relax in your private oasis with two-tiered deck and expansive back yard. Minutes off of Rt. 42 and Atlantic City Expressway makes commuting a breeze. With that, have peace of mind and pride sending your little ones to the desired Washington Township School District. Walking Distance to Whitman Square Elementary School and Whitman Swim Club! ***Taxes under $8,000!!***
Location
State NJ
County Gloucester
Area Washington Twp (20818)
Zoning PR1
Rooms
Other Rooms Living Room, Dining Room, Primary Bedroom, Bedroom 2, Bedroom 3, Kitchen, Family Room, Laundry, Full Bath, Half Bath
Interior
Interior Features Attic, Carpet, Ceiling Fan(s), Dining Area, Floor Plan - Traditional, Formal/Separate Dining Room, Kitchen - Eat-In, Kitchen - Island, Recessed Lighting, Upgraded Countertops, Wood Floors
Hot Water Natural Gas
Heating Forced Air
Cooling Central A/C
Flooring Hardwood, Ceramic Tile, Carpet
Fireplaces Number 1
Fireplaces Type Electric
Equipment Stainless Steel Appliances, Refrigerator, Oven/Range - Gas, Dishwasher, Washer, Dryer
Fireplace Y
Appliance Stainless Steel Appliances, Refrigerator, Oven/Range - Gas, Dishwasher, Washer, Dryer
Heat Source Natural Gas
Laundry Lower Floor
Exterior
Garage Garage - Front Entry, Garage Door Opener
Garage Spaces 5.0
Fence Fully
Waterfront N
Water Access N
Roof Type Shingle
Accessibility 2+ Access Exits
Attached Garage 1
Total Parking Spaces 5
Garage Y
Building
Story 3
Foundation Block
Sewer Public Sewer
Water Public
Architectural Style Split Level
Level or Stories 3
Additional Building Above Grade, Below Grade
New Construction N
Schools
Elementary Schools Whitman
Middle Schools Bunker Hill
High Schools Washington Twp. H.S.
School District Washington Township Public Schools
Others
Senior Community No
Tax ID 18-00256-00029
Ownership Fee Simple
SqFt Source Assessor
Acceptable Financing Cash, Conventional, FHA, VA
Listing Terms Cash, Conventional, FHA, VA
Financing Cash,Conventional,FHA,VA
Special Listing Condition Standard
Read Less Info
Want to know what your home might be worth? Contact us for a FREE valuation!

Our team is ready to help you sell your home for the highest possible price ASAP

Bought with John J. Kelly • RE/MAX Connection Realtors

Specializing in buyer, seller, tenant, and investor clients. We sell heart, hustle, and a whole lot of homes.
Nettles and Co. is a Philadelphia-based boutique real estate team led by Brittany Nettles. Our mission is to create community by building authentic relationships and making one of the most stressful and intimidating transactions equal parts fun, comfortable, and accessible.






