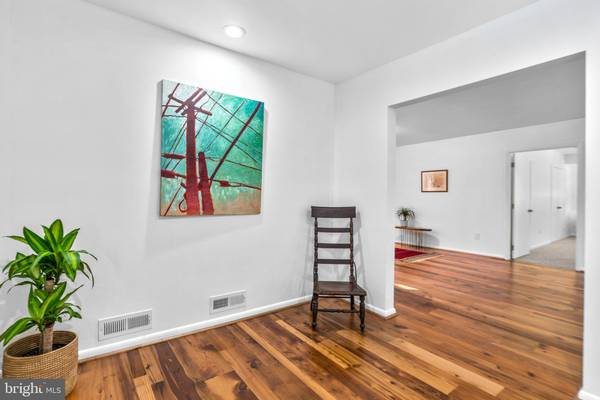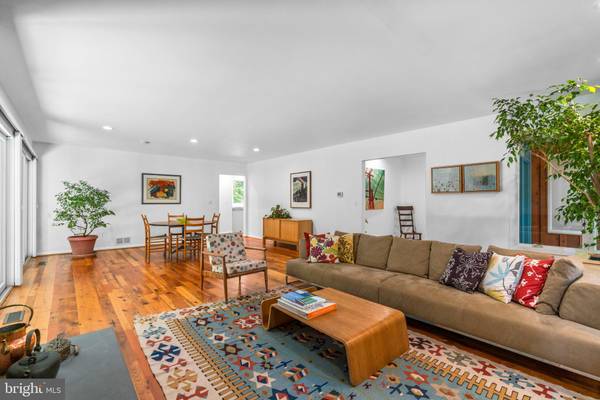$829,287
$815,000
1.8%For more information regarding the value of a property, please contact us for a free consultation.
4 Beds
4 Baths
3,082 SqFt
SOLD DATE : 08/16/2023
Key Details
Sold Price $829,287
Property Type Single Family Home
Sub Type Detached
Listing Status Sold
Purchase Type For Sale
Square Footage 3,082 sqft
Price per Sqft $269
Subdivision None Available
MLS Listing ID MDHW2030926
Sold Date 08/16/23
Style Mid-Century Modern
Bedrooms 4
Full Baths 4
HOA Y/N N
Abv Grd Liv Area 2,377
Originating Board BRIGHT
Year Built 1963
Annual Tax Amount $7,900
Tax Year 2023
Lot Size 2.000 Acres
Acres 2.0
Property Description
Ensconced by a canopy of trees on a 2 acre homesite with a circular drive approach, you find a wide
Bluestone walkway introducing this eye-catching contemporary style residence featuring over 3,082 sqft,
reclaimed heart pine wood flooring, an inviting foyer, and rejuvenating natural light throughout.
Living among nature is a breeze in this home featuring a blue stone surround fireplace centering a formal
living room that flows into the open dining room, both with glass sliders stepping to a covered deck
followed by an entertaining family room positioned next to the kitchen with a wall of windows framing
the peaceful outdoors, and a perfect view of the high-end kitchen. Enjoy all of your culinary favorites in this beautifully appointed gourmet kitchen boasting top of the line GE Monogram stainless steel appliance suite with cabinet fronts including a French door wall oven and an induction cooktop, exotic marble counters, raised panel wood cabinetry, a farmhouse sink, a skylight, and plenty of table space.
Three bedrooms are situated on the main level including two ensuite bedrooms, one with a huge walk-in
closet, a sitting area and rich hardwoods, all with striking views bringing nature inside.
Exceptional living space is found downstairs highlighted by a rec room, a bedroom, a full bath with separate entrance, a sizeable laundry room finished with stone flooring, full sized windows, extra space for storage, and a walkout to the rear blue stone patio and yard. Exterior amenities include a front porch, a blue stone patio, a relaxing side porch, a rear deck, gently placed stone boulders lead from the front to the backyard, shady mature dogwoods and oak trees, and a wonderful address close to dining, golf, shopping, and commuter routes.
Location
State MD
County Howard
Zoning RCDEO
Rooms
Other Rooms Living Room, Dining Room, Primary Bedroom, Bedroom 2, Bedroom 3, Bedroom 4, Kitchen, Family Room, Foyer, Breakfast Room, Laundry, Recreation Room, Utility Room, Bathroom 2, Bathroom 3, Primary Bathroom, Full Bath
Basement Fully Finished, Heated, Improved, Interior Access, Outside Entrance
Main Level Bedrooms 3
Interior
Interior Features Carpet
Hot Water Electric
Heating Heat Pump(s)
Cooling Central A/C
Fireplaces Number 1
Fireplaces Type Wood
Equipment Dryer, Washer, Cooktop, Dishwasher, Built-In Microwave, Icemaker, Refrigerator
Fireplace Y
Appliance Dryer, Washer, Cooktop, Dishwasher, Built-In Microwave, Icemaker, Refrigerator
Heat Source Electric
Exterior
Exterior Feature Deck(s), Patio(s), Porch(es)
Garage Garage Door Opener, Additional Storage Area
Garage Spaces 2.0
Waterfront N
Water Access N
Accessibility None
Porch Deck(s), Patio(s), Porch(es)
Total Parking Spaces 2
Garage Y
Building
Story 2
Foundation Other
Sewer Private Septic Tank
Water Private, Well
Architectural Style Mid-Century Modern
Level or Stories 2
Additional Building Above Grade, Below Grade
New Construction N
Schools
Elementary Schools West Friendship
Middle Schools Mount View
High Schools Marriotts Ridge
School District Howard County Public School System
Others
Senior Community No
Tax ID 1403290107
Ownership Fee Simple
SqFt Source Assessor
Security Features Main Entrance Lock
Special Listing Condition Standard
Read Less Info
Want to know what your home might be worth? Contact us for a FREE valuation!

Our team is ready to help you sell your home for the highest possible price ASAP

Bought with Jung-Ah Park • Century 21 Redwood Realty

Specializing in buyer, seller, tenant, and investor clients. We sell heart, hustle, and a whole lot of homes.
Nettles and Co. is a Philadelphia-based boutique real estate team led by Brittany Nettles. Our mission is to create community by building authentic relationships and making one of the most stressful and intimidating transactions equal parts fun, comfortable, and accessible.






