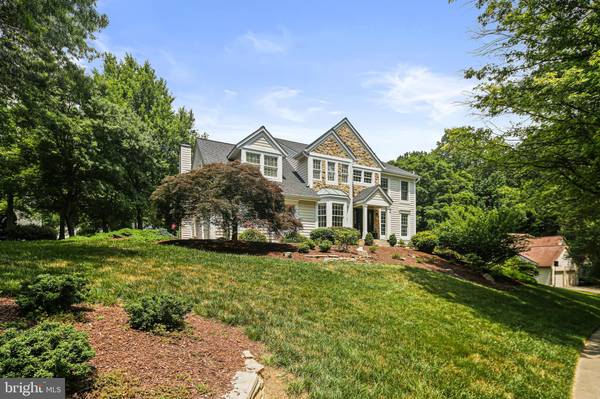$917,500
$885,000
3.7%For more information regarding the value of a property, please contact us for a free consultation.
4 Beds
4 Baths
4,200 SqFt
SOLD DATE : 08/18/2023
Key Details
Sold Price $917,500
Property Type Single Family Home
Sub Type Detached
Listing Status Sold
Purchase Type For Sale
Square Footage 4,200 sqft
Price per Sqft $218
Subdivision Bridgewater
MLS Listing ID MDHW2030192
Sold Date 08/18/23
Style Colonial
Bedrooms 4
Full Baths 3
Half Baths 1
HOA Y/N N
Abv Grd Liv Area 3,260
Originating Board BRIGHT
Year Built 1990
Annual Tax Amount $9,628
Tax Year 2022
Lot Size 0.346 Acres
Acres 0.35
Property Description
Welcome to 9701 Robert Jay Way! This gorgeous home features a charming flagstone front sidewalk and porch, complemented by columns and a stunning stone front. As you step inside, you'll be greeted by a two-story foyer with beautiful earth-tone hardwoods, chair rail, and window pane trim, creating a warm and inviting vibe. The main level includes a variety of living spaces designed for both relaxation and productivity. Imagine working from home in the main level office, complete with French doors and a bay window that fills the room with natural light. The living room has windows on two sides, providing calming views of nature. Adjacent to the living room, the dining room is enhanced by chair rail, window pane trim, and an exquisite chandelier. The heart of the home lies in the family room, where you can unwind and gather with family and friends. The vaulted ceiling and the fireplace create a cozy atmosphere. Recessed lighting along the wall illuminates the space perfectly. Connected to the family room is the gourmet kitchen, featuring white cabinets, a wall oven and microwave, granite countertops, and stainless steel appliances. With recessed and undercabinet lighting, meal preparation becomes a breeze. The kitchen also offers a convenient coffee nook, perfect for kicking off your day! Need a place to unwind? Retreat to the upper-level owner's suite with a vaulted ceiling and space for an office or meditation/yoga area. The ensuite bathroom has a soaking tub and double sinks with chrome faucets. Three additional bedrooms and a full bath are just down the hall. The finished basement offers a flexible space for entertaining and is a great space for movie nights or a pool table. There is a full bath as well as two additional rooms in the lower level that would be great for overnight guests, a gym, a gaming room, or a craft room. You’ll love the outdoor spaces featuring a paver patio, deck, and beautifully mulched beds filled with mature plants and trees. There is so much to love about this house. Welcome home!
Location
State MD
County Howard
Zoning R20
Rooms
Other Rooms Living Room, Dining Room, Kitchen, Family Room, Den, Laundry, Office, Recreation Room, Bonus Room
Basement Connecting Stairway, Interior Access, Fully Finished
Interior
Hot Water Natural Gas
Heating Forced Air
Cooling Central A/C
Fireplaces Number 1
Equipment Cooktop, Dryer, Washer, Dishwasher, Disposal, Microwave, Icemaker, Refrigerator, Oven - Wall
Fireplace Y
Appliance Cooktop, Dryer, Washer, Dishwasher, Disposal, Microwave, Icemaker, Refrigerator, Oven - Wall
Heat Source Natural Gas
Exterior
Exterior Feature Deck(s), Patio(s)
Garage Built In, Garage - Side Entry
Garage Spaces 2.0
Waterfront N
Water Access N
Accessibility None
Porch Deck(s), Patio(s)
Attached Garage 2
Total Parking Spaces 2
Garage Y
Building
Story 3
Foundation Concrete Perimeter
Sewer Public Sewer
Water Public
Architectural Style Colonial
Level or Stories 3
Additional Building Above Grade, Below Grade
New Construction N
Schools
School District Howard County Public School System
Others
Senior Community No
Tax ID 1402336502
Ownership Fee Simple
SqFt Source Assessor
Special Listing Condition Standard
Read Less Info
Want to know what your home might be worth? Contact us for a FREE valuation!

Our team is ready to help you sell your home for the highest possible price ASAP

Bought with Charlotte Savoy • Keller Williams Integrity

Specializing in buyer, seller, tenant, and investor clients. We sell heart, hustle, and a whole lot of homes.
Nettles and Co. is a Philadelphia-based boutique real estate team led by Brittany Nettles. Our mission is to create community by building authentic relationships and making one of the most stressful and intimidating transactions equal parts fun, comfortable, and accessible.






