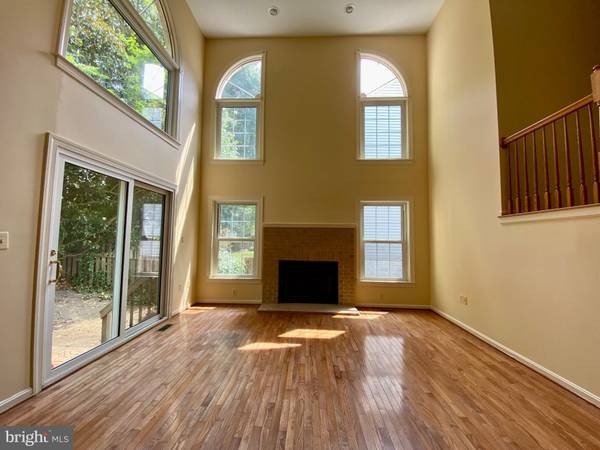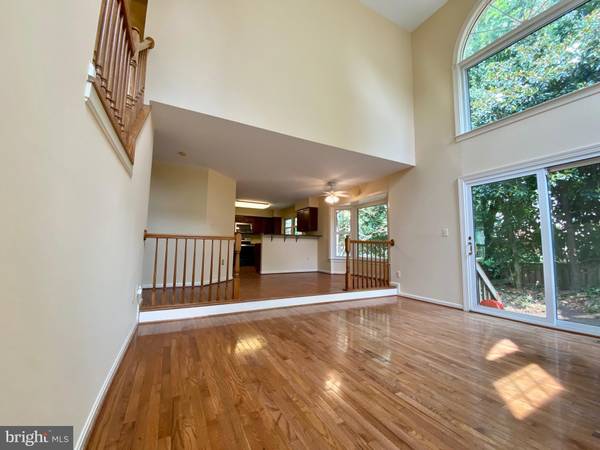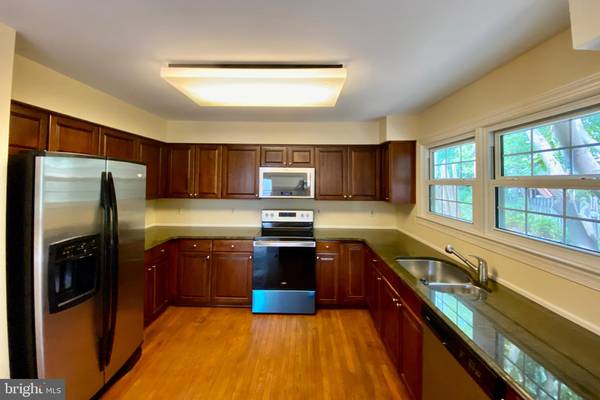$750,000
$750,000
For more information regarding the value of a property, please contact us for a free consultation.
3 Beds
3 Baths
2,893 SqFt
SOLD DATE : 08/18/2023
Key Details
Sold Price $750,000
Property Type Single Family Home
Sub Type Detached
Listing Status Sold
Purchase Type For Sale
Square Footage 2,893 sqft
Price per Sqft $259
Subdivision Sully Station Ii
MLS Listing ID VAFX2129694
Sold Date 08/18/23
Style Colonial
Bedrooms 3
Full Baths 2
Half Baths 1
HOA Fees $97/mo
HOA Y/N Y
Abv Grd Liv Area 2,893
Originating Board BRIGHT
Year Built 1992
Annual Tax Amount $7,854
Tax Year 2023
Lot Size 6,037 Sqft
Acres 0.14
Property Description
This sunny, spacious updated Sully Station II detached home has approximately 2,893 sq. ft. on 2-finished levels with bump out bay windows at front and back of house; newer Architectural Shingle roof; an unfinished Basement with rough-in plumbing for a 3rd Full Bath; plus a 2-Car Garage with additional 2 parking spots in driveway + street parking! The 2 new belt-driven garage doors are quiet. Exterior is Brick/Vinyl siding.
The main level has hardwood floors and has been professionally painted using Benjamin Moore paint. The Kitchen has new Whirlpool Stainless appliances (Range & Dishwasher). The adjacent Family Room has a Fireplace, two-story ceilings, large windows, and a sliding glass door that opens onto a paver patio and into the fenced backyard. The large dining room is accessible from both the kitchen and the living room. The separate laundry room is off a hallway and connects to the garage and has new Washer/Dryer, Utility Sink and waterproof flooring.
The upstairs has all new upgraded padding & upgraded carpeting in a neutral shade and has been professionally painted throughout with Sherwin Williams neutral paint. The 3 spacious Bedrooms (2 that have sitting areas) provide expansive sunlit retreats within the home. The huge Main Bedroom has vaulted ceilings, a gas fireplace, a walk-in closet, and an extra-large attached Bath with a soaking tub, shower, long sink vanity and a separate toilet area.
The large unfinished Basement with rough-in plumbing is approximately 1,026 sq. ft. and is an opportunity to renovate the space to suit your specific needs. Newly installed preventative basement waterproofing is ready for your basement renovation! Work includes a perimeter French drain, vapor barrier on walls installed up to the soil line; insulation reinstalled. Because the basement is so huge, another sump pump added to corner opposite the original one. Warranty transferable to new owner.
This is a prime location in Fairfax County with excellent schools including Westfield HS. Sully Station is known for its amenities: Community Center, Pool, Tennis Courts, Tot Lots. It's in close proximity to restaurants, stores, businesses, Udvar-Hazy Center at the National Air & Space Museum, Dulles Int'l Airport, Fairfax County Recreation Center, and so much more! Quick access to multiple routes West to the Shenandoah Valley, and State & National Parks.
Location
State VA
County Fairfax
Zoning 304
Rooms
Other Rooms Basement
Basement Full, Unfinished, Interior Access
Interior
Interior Features Kitchen - Eat-In, Breakfast Area, Family Room Off Kitchen, Upgraded Countertops, Wood Floors, Window Treatments, Tub Shower, Stall Shower, Soaking Tub, Formal/Separate Dining Room, Crown Moldings, Chair Railings, Ceiling Fan(s), Carpet
Hot Water Natural Gas
Heating Heat Pump(s)
Cooling Central A/C, Ceiling Fan(s)
Flooring Hardwood, Carpet
Fireplaces Number 2
Fireplaces Type Gas/Propane, Fireplace - Glass Doors
Equipment Stainless Steel Appliances, Refrigerator, Dishwasher, Disposal, Built-In Microwave, Built-In Range, Washer, Dryer - Electric
Fireplace Y
Window Features Bay/Bow,Casement,Palladian,Screens,Vinyl Clad
Appliance Stainless Steel Appliances, Refrigerator, Dishwasher, Disposal, Built-In Microwave, Built-In Range, Washer, Dryer - Electric
Heat Source Natural Gas
Laundry Main Floor, Washer In Unit, Dryer In Unit
Exterior
Exterior Feature Patio(s)
Garage Garage Door Opener, Garage - Front Entry, Inside Access, Other
Garage Spaces 4.0
Fence Board, Rear, Wood
Utilities Available Cable TV Available, Natural Gas Available
Amenities Available Pool - Outdoor, Tennis Courts, Tot Lots/Playground, Community Center
Waterfront N
Water Access N
View Garden/Lawn, Street, Trees/Woods
Roof Type Architectural Shingle
Street Surface Paved
Accessibility None
Porch Patio(s)
Attached Garage 2
Total Parking Spaces 4
Garage Y
Building
Lot Description Front Yard, Landscaping, Rear Yard, Level
Story 2
Foundation Slab
Sewer Public Sewer
Water Public
Architectural Style Colonial
Level or Stories 2
Additional Building Above Grade, Below Grade
Structure Type Cathedral Ceilings,High,2 Story Ceilings
New Construction N
Schools
Middle Schools Stone
High Schools Westfield
School District Fairfax County Public Schools
Others
HOA Fee Include Trash
Senior Community No
Tax ID 0532 06120010A
Ownership Fee Simple
SqFt Source Assessor
Horse Property N
Special Listing Condition Standard
Read Less Info
Want to know what your home might be worth? Contact us for a FREE valuation!

Our team is ready to help you sell your home for the highest possible price ASAP

Bought with Dustin M Fox • Pearson Smith Realty, LLC

Specializing in buyer, seller, tenant, and investor clients. We sell heart, hustle, and a whole lot of homes.
Nettles and Co. is a Philadelphia-based boutique real estate team led by Brittany Nettles. Our mission is to create community by building authentic relationships and making one of the most stressful and intimidating transactions equal parts fun, comfortable, and accessible.






