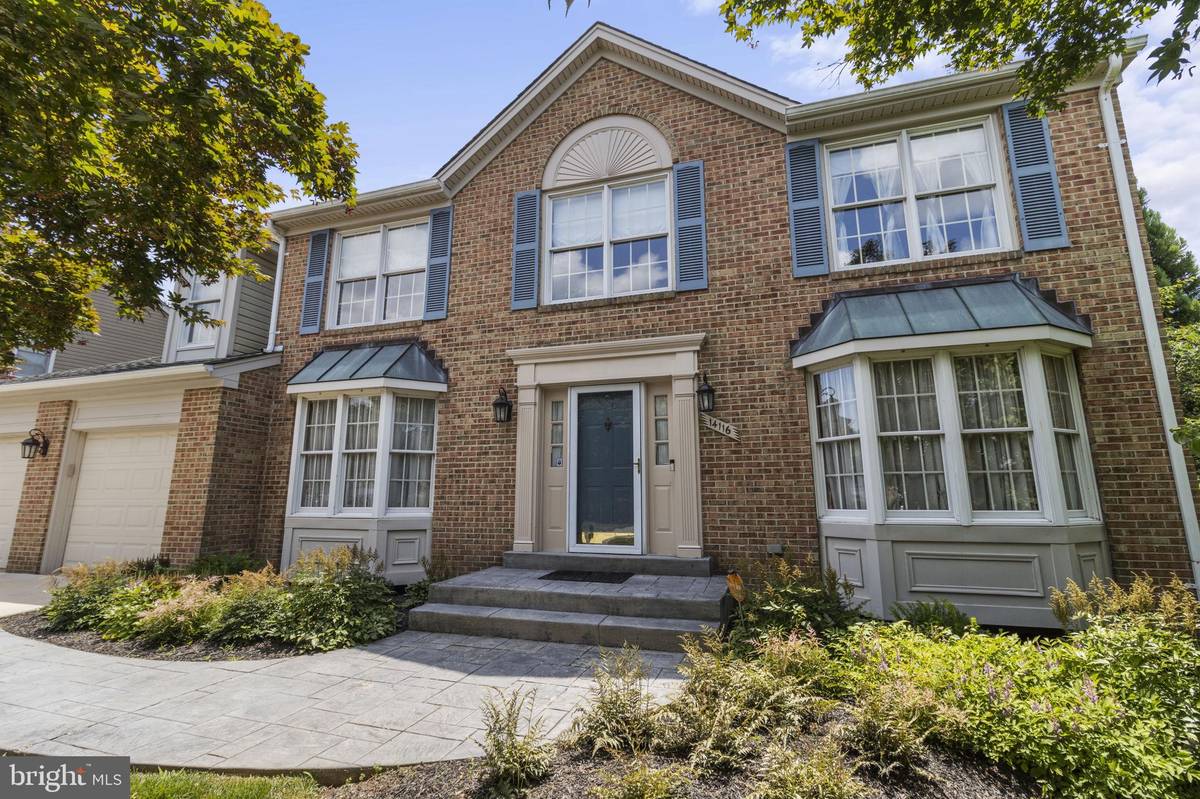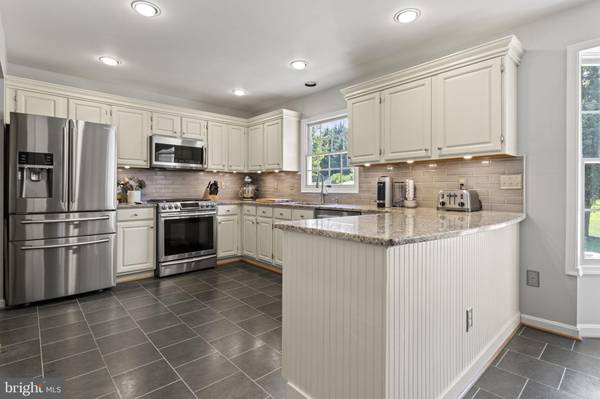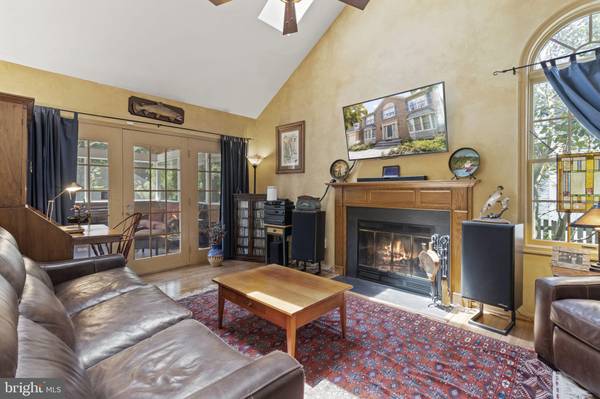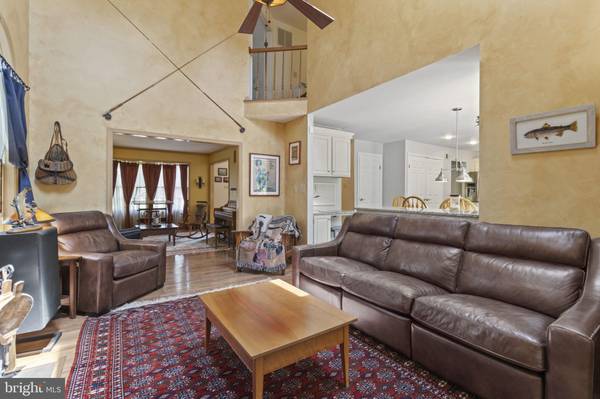$775,000
$760,000
2.0%For more information regarding the value of a property, please contact us for a free consultation.
4 Beds
4 Baths
3,534 SqFt
SOLD DATE : 08/18/2023
Key Details
Sold Price $775,000
Property Type Single Family Home
Sub Type Detached
Listing Status Sold
Purchase Type For Sale
Square Footage 3,534 sqft
Price per Sqft $219
Subdivision Germantown Estates
MLS Listing ID MDMC2098916
Sold Date 08/18/23
Style Colonial
Bedrooms 4
Full Baths 3
Half Baths 1
HOA Fees $73/mo
HOA Y/N Y
Abv Grd Liv Area 2,234
Originating Board BRIGHT
Year Built 1989
Annual Tax Amount $5,988
Tax Year 2022
Lot Size 0.252 Acres
Acres 0.25
Property Description
Offer deadline: Monday, July 17, at noon. This beautiful home features three finished levels, four large bedrooms, and 3.5 baths, offering ample space for family or guests. The home is located on a huge lot, providing plenty of room for outdoor activities, gardening, and entertainment. Inside the home, you'll find a well-designed floor plan that maximizes both functionality and aesthetics. The living spaces are roomy, bright and airy, creating a welcoming atmosphere for both relaxation and entertaining. The eat-in kitchen is a chef's dream, equipped with modern appliances, pantry, butler’s prep area, abundant cabinetry and counter space, and has a nice layout for preparing meals. From the kitchen or screened porch, walk-out to the patio and backyard: which is a true oasis, offering a private sanctuary for outdoor gatherings or simply enjoying the serene surroundings. The expansive lot allows for endless possibilities, whether it's creating a beautiful garden, setting up a play area, or adding your own personal touch. One of the standout features of this home is its prime location. Walk the kiddos to the elementary school just one block away. The neighborhood boasts a pool, perfect for cooling off during the hot summer months. There’s even a community swim team! Tennis courts and tot lots, too. Major commuting routes are just a quick 5-minute drive. In Germantown's current seller's market, this home presents a fantastic opportunity for those looking to buy. Don't miss out on the chance to own this wonderful property in a sought-after neighborhood with convenient amenities.
Location
State MD
County Montgomery
Zoning R90
Rooms
Basement Fully Finished, Heated, Improved, Interior Access, Windows
Interior
Interior Features Breakfast Area, Built-Ins, Butlers Pantry, Carpet, Ceiling Fan(s), Dining Area, Family Room Off Kitchen, Floor Plan - Traditional, Kitchen - Eat-In, Kitchen - Table Space, Pantry, Primary Bath(s), Recessed Lighting, Soaking Tub, Stall Shower, Tub Shower, Upgraded Countertops, Walk-in Closet(s), Window Treatments, Wood Floors
Hot Water Natural Gas
Heating Forced Air
Cooling Central A/C, Ceiling Fan(s)
Flooring Carpet, Ceramic Tile, Hardwood
Fireplaces Number 1
Furnishings No
Fireplace Y
Heat Source Natural Gas
Exterior
Exterior Feature Patio(s), Screened, Porch(es)
Garage Garage - Front Entry, Garage Door Opener, Inside Access
Garage Spaces 4.0
Amenities Available Club House, Common Grounds, Jog/Walk Path, Pool - Outdoor, Swimming Pool, Tennis Courts, Tot Lots/Playground, Other
Waterfront N
Water Access N
Roof Type Shingle
Accessibility None
Porch Patio(s), Screened, Porch(es)
Attached Garage 2
Total Parking Spaces 4
Garage Y
Building
Story 3
Foundation Concrete Perimeter
Sewer Public Sewer
Water Public
Architectural Style Colonial
Level or Stories 3
Additional Building Above Grade, Below Grade
New Construction N
Schools
Elementary Schools Ronald Mcnair
Middle Schools Kingsview
High Schools Northwest
School District Montgomery County Public Schools
Others
Pets Allowed Y
HOA Fee Include Common Area Maintenance,Management,Pool(s),Road Maintenance,Reserve Funds,Other
Senior Community No
Tax ID 160202596006
Ownership Fee Simple
SqFt Source Assessor
Security Features Carbon Monoxide Detector(s),Security System,Smoke Detector
Acceptable Financing Cash, Conventional, FHA, VA
Horse Property N
Listing Terms Cash, Conventional, FHA, VA
Financing Cash,Conventional,FHA,VA
Special Listing Condition Standard
Pets Description No Pet Restrictions
Read Less Info
Want to know what your home might be worth? Contact us for a FREE valuation!

Our team is ready to help you sell your home for the highest possible price ASAP

Bought with Carl C Carrington • Samson Properties

Specializing in buyer, seller, tenant, and investor clients. We sell heart, hustle, and a whole lot of homes.
Nettles and Co. is a Philadelphia-based boutique real estate team led by Brittany Nettles. Our mission is to create community by building authentic relationships and making one of the most stressful and intimidating transactions equal parts fun, comfortable, and accessible.






