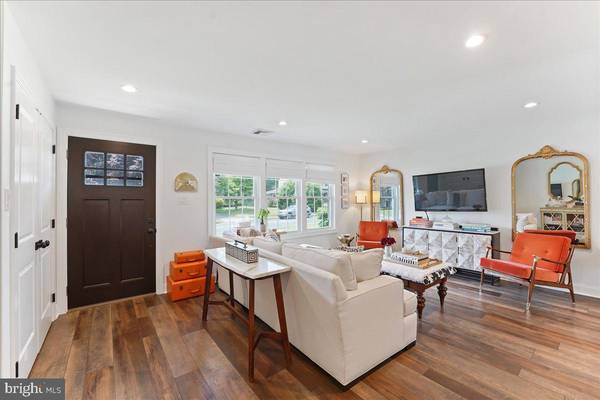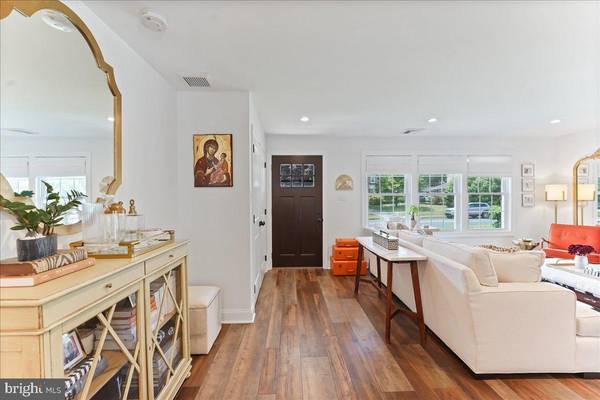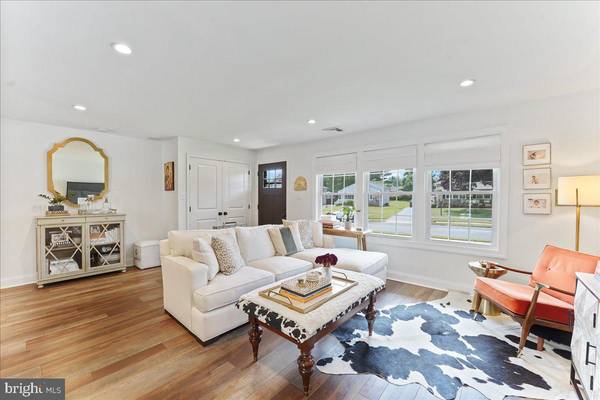$635,000
$625,000
1.6%For more information regarding the value of a property, please contact us for a free consultation.
4 Beds
2 Baths
1,908 SqFt
SOLD DATE : 08/21/2023
Key Details
Sold Price $635,000
Property Type Single Family Home
Sub Type Detached
Listing Status Sold
Purchase Type For Sale
Square Footage 1,908 sqft
Price per Sqft $332
Subdivision None Available
MLS Listing ID PADE2048476
Sold Date 08/21/23
Style Split Level
Bedrooms 4
Full Baths 2
HOA Y/N N
Abv Grd Liv Area 1,908
Originating Board BRIGHT
Year Built 1958
Annual Tax Amount $4,636
Tax Year 2023
Lot Size 8,146 Sqft
Acres 0.19
Property Description
Looking for new construction with resale pricing? Look no further! Only a work relocation makes this home available!! This home was completely renovated from top to bottom two years ago! As soon as you pull up to the home you will see that the new exterior has beautiful vertical siding, new windows, new doors (front and exterior slider to the deck) and even a new roof! Enter the home to an open concept floor plan with luxury 8mm vinyl flooring, black hinges and door handles, and new blinds through the home! The white Century cabinets and crown molding, huge island and countertops of quartz, marble backsplash, pot filler on the gas range, and stainless steel appliances are everything you've wanted in a dream kitchen! Every gathering will be special in this spacious kitchen whether it be your quiet morning coffee, feeding little ones before school or hosting an evening dinner with visitors from out of town. Take the party outside to the large composite deck with a pergola for covered seating, or play some games in the open, level back yard! No worries about losing your pet with a completely fenced in back yard. Back inside let's take a walk upstairs to the three large bedrooms with carpeting, upgraded closets with shelving & modern piping, and blinds on all the windows. The hall bath is simply beautiful with newly installed brushed gold fixtures and mirrors. The hall closet gives access to the attic storage which is so easy and convenient. There is yet another level to the home below the main floor. Here we have another bedroom which can double as an office, and a second family room (or gym as the current owners this space) or for whatever extra need you may have! There is another full bath with newly installed brushed gold fixtures and the laundry room is also located on this level. All other new features from two years ago include the water heater, heating and air conditioning units, gas service, exterior lighting, recessed lighting, insulation, electric wiring/panel/meter, plumbing and sewer line. All this in the award-winning Marple Newtown School District within walking distance to the elementary school and high school. Conveniently located to all major roadways, the Philadelphia Airport, Center City Philadelphia and a quick trip to tax-free shopping in Delaware. Make your appointment quickly so that you can start enjoying your new home!
Location
State PA
County Delaware
Area Marple Twp (10425)
Zoning RESIDENTIAL
Rooms
Other Rooms Living Room, Dining Room, Primary Bedroom, Bedroom 2, Bedroom 3, Bedroom 4, Kitchen, Family Room, Laundry, Full Bath
Basement Daylight, Full, Fully Finished
Interior
Interior Features Attic, Breakfast Area, Carpet, Ceiling Fan(s), Combination Kitchen/Dining, Family Room Off Kitchen, Floor Plan - Open, Kitchen - Gourmet, Kitchen - Island, Kitchen - Table Space, Upgraded Countertops
Hot Water Natural Gas
Heating Forced Air
Cooling Central A/C
Flooring Carpet, Luxury Vinyl Plank, Tile/Brick
Equipment Built-In Range, Dishwasher, Disposal, Oven - Single, Oven/Range - Gas, Refrigerator, Stainless Steel Appliances
Window Features Double Hung
Appliance Built-In Range, Dishwasher, Disposal, Oven - Single, Oven/Range - Gas, Refrigerator, Stainless Steel Appliances
Heat Source Natural Gas
Laundry Lower Floor
Exterior
Exterior Feature Deck(s)
Garage Spaces 2.0
Utilities Available Cable TV
Water Access N
Roof Type Architectural Shingle
Accessibility None
Porch Deck(s)
Total Parking Spaces 2
Garage N
Building
Story 3
Foundation Block
Sewer Public Sewer
Water Public
Architectural Style Split Level
Level or Stories 3
Additional Building Above Grade, Below Grade
Structure Type Dry Wall
New Construction N
Schools
Elementary Schools Worrall
Middle Schools Paxon Hollow
High Schools Marple Newtown
School District Marple Newtown
Others
Senior Community No
Tax ID 25-00-01290-00
Ownership Fee Simple
SqFt Source Estimated
Acceptable Financing Cash, Conventional
Listing Terms Cash, Conventional
Financing Cash,Conventional
Special Listing Condition Third Party Approval
Read Less Info
Want to know what your home might be worth? Contact us for a FREE valuation!

Our team is ready to help you sell your home for the highest possible price ASAP

Bought with Kimberly Berret • Keller Williams Realty Group

Specializing in buyer, seller, tenant, and investor clients. We sell heart, hustle, and a whole lot of homes.
Nettles and Co. is a Philadelphia-based boutique real estate team led by Brittany Nettles. Our mission is to create community by building authentic relationships and making one of the most stressful and intimidating transactions equal parts fun, comfortable, and accessible.






