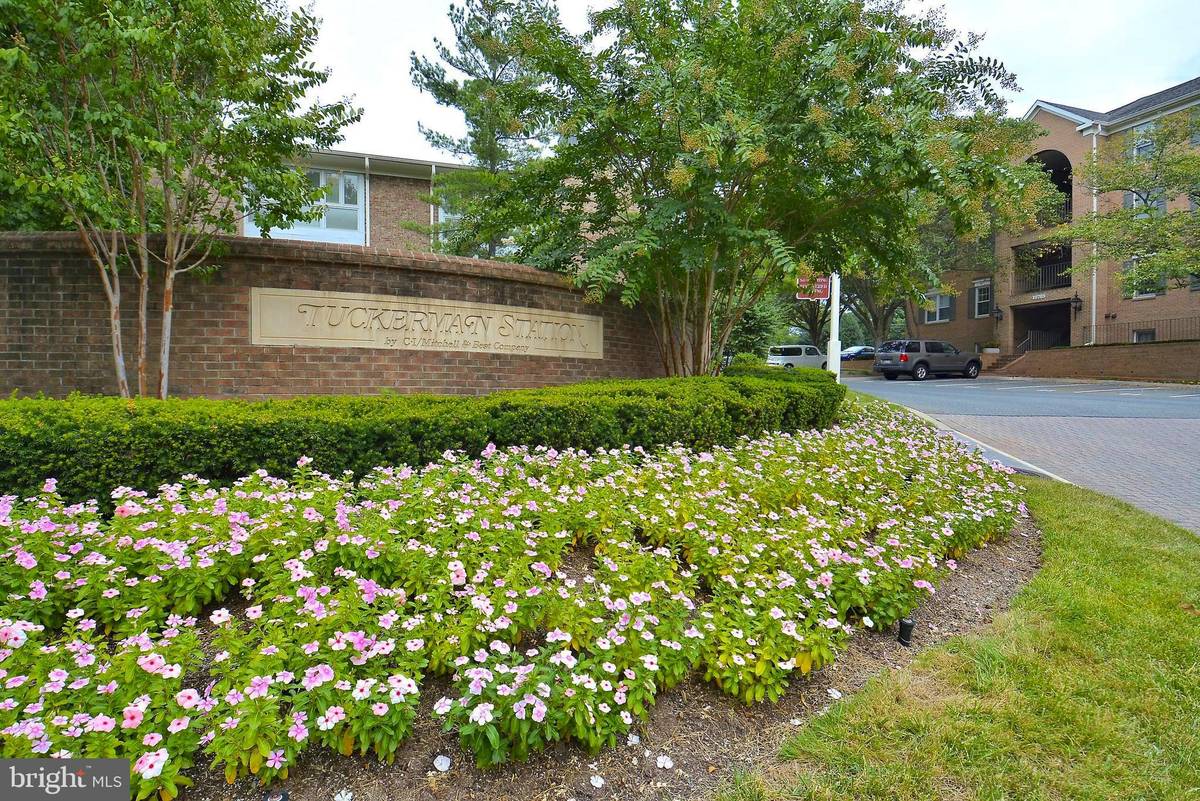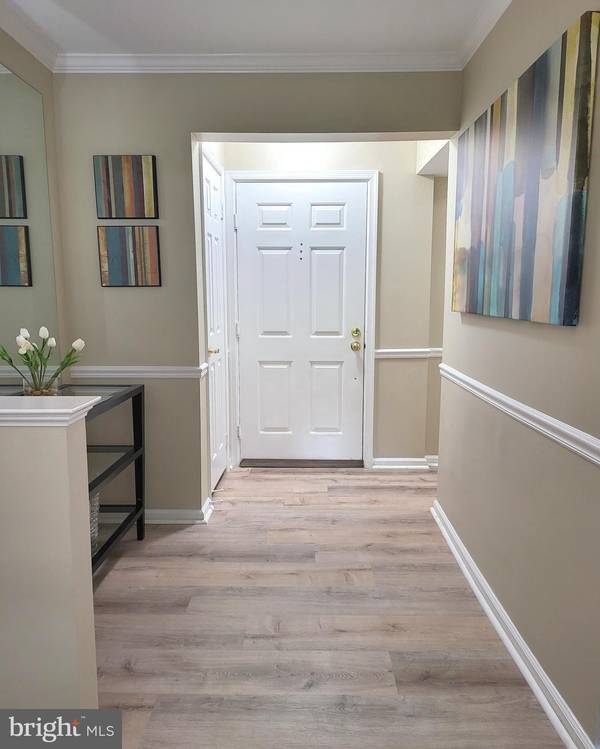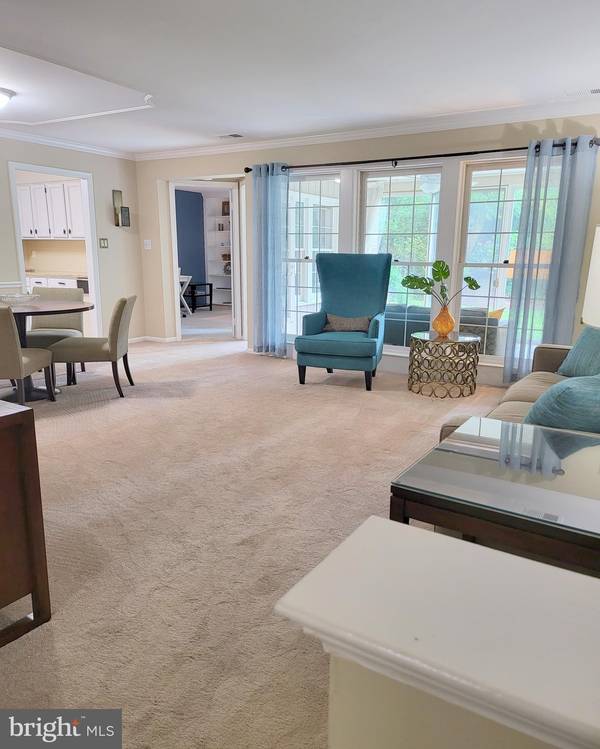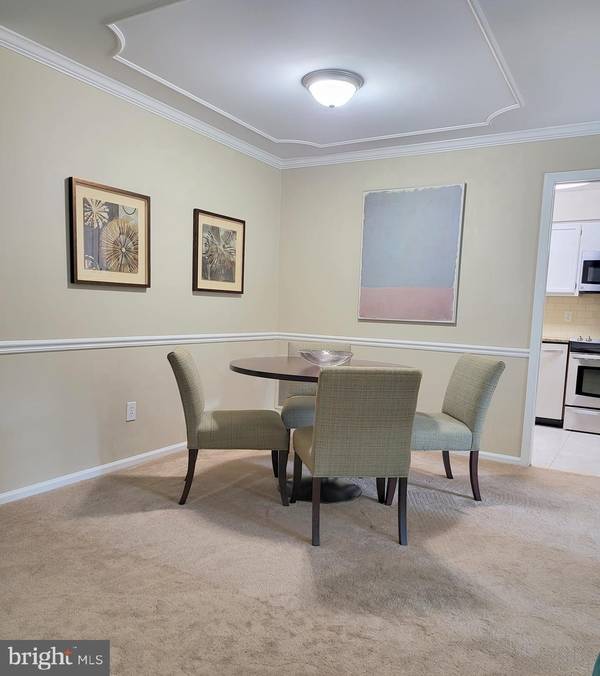$495,000
$460,000
7.6%For more information regarding the value of a property, please contact us for a free consultation.
3 Beds
2 Baths
1,162 SqFt
SOLD DATE : 08/22/2023
Key Details
Sold Price $495,000
Property Type Condo
Sub Type Condo/Co-op
Listing Status Sold
Purchase Type For Sale
Square Footage 1,162 sqft
Price per Sqft $425
Subdivision Tuckerman Station Codm
MLS Listing ID MDMC2089828
Sold Date 08/22/23
Style Traditional
Bedrooms 3
Full Baths 2
Condo Fees $524/mo
HOA Y/N N
Abv Grd Liv Area 1,162
Originating Board BRIGHT
Year Built 1986
Annual Tax Amount $4,261
Tax Year 2023
Property Description
Welcome to this stunning 3 bedroom, 2 bath terrace level condo located in the prestigious Tuckerman Station Condominiums. This spacious home is located within minutes to the Grosvenor Metro, Bus lines, The Grosvenor Market, Strathmore Music venue, shopping, restaurants, Rock Creek Park, places of worship and major arteries to where ever you want to go!
The unit features a welcoming Foyer Entry with guest closet which opens to your spacious Living/Dining Rooms, perfect for entertaining and family/holiday dinners with its versatile floor plan!
The spacious kitchen features an abundance of cabinets, updated countertops, tile backsplash and stainless steel appliances, designer lighting and tile floor.
The Primary bedroom with an updated ensuite bath boasts a updated vanity with dual sinks, a large walk in closet, a wall of custom built-ins and is the perfect place to relax and end your day. The second bedroom also offers a wall of built ins and is directly across from the 2nd full bath with walk in shower, updated vanity , hall linen closet and the washer/dryer.
The 3rd/guest bedroom or home office is located on the opposite side of the condo and features a wall of built-ins on one side and a double door closet on the other side. But wait!! We're not done yet...last but not least the condo comes with an enclosed sun room/porch which opens to a wall of azaleas, trees and shrubs. Enjoy your morning coffee or evening cocktail overlooking these beautiful and tranquil gardens. The sun room/porch offers a large double storage closet with tons of storage for all your extra items.
It's not over yet! The condo has an in unit washer and dryer and a reserved parking space #R34, right by the entrance to the building!!
The many upgrades throughout include painting, lighting, bathroom vanities, carpeting, updated appliances, countertops, wood flooring the foyer entry, HVAC, and some windows.
The Community has a pool, clubhouse, tennis courts, tot lot, and walking/jogging/biking paths. Enjoy a relaxing walk around the pond. Plus a phenomenal location!
Hurry make this spacious and beautiful condo your home today!!
Location
State MD
County Montgomery
Zoning PD9
Rooms
Other Rooms Living Room, Dining Room, Primary Bedroom, Bedroom 2, Bedroom 3, Kitchen, Foyer, Sun/Florida Room, Bathroom 2, Primary Bathroom
Main Level Bedrooms 3
Interior
Interior Features Built-Ins, Carpet, Ceiling Fan(s), Chair Railings, Combination Dining/Living, Crown Moldings, Dining Area, Entry Level Bedroom, Primary Bath(s), Tub Shower, Upgraded Countertops, Walk-in Closet(s), Wood Floors, Floor Plan - Open, Kitchen - Gourmet, Stall Shower, Window Treatments
Hot Water Electric
Heating Heat Pump(s)
Cooling Ceiling Fan(s), Heat Pump(s)
Flooring Carpet, Ceramic Tile, Hardwood
Equipment Built-In Microwave, Dishwasher, Disposal, Exhaust Fan, Icemaker, Oven/Range - Electric, Stainless Steel Appliances, Washer/Dryer Stacked, Water Heater
Furnishings No
Fireplace N
Window Features Double Pane,Screens
Appliance Built-In Microwave, Dishwasher, Disposal, Exhaust Fan, Icemaker, Oven/Range - Electric, Stainless Steel Appliances, Washer/Dryer Stacked, Water Heater
Heat Source Electric
Laundry Dryer In Unit, Washer In Unit
Exterior
Garage Spaces 1.0
Parking On Site 1
Amenities Available Common Grounds, Jog/Walk Path, Pool - Outdoor, Tennis Courts, Tot Lots/Playground
Waterfront N
Water Access N
View Garden/Lawn, Trees/Woods
Accessibility None
Total Parking Spaces 1
Garage N
Building
Story 1
Unit Features Garden 1 - 4 Floors
Sewer Public Sewer
Water Public
Architectural Style Traditional
Level or Stories 1
Additional Building Above Grade, Below Grade
Structure Type Dry Wall
New Construction N
Schools
Elementary Schools Kensington Parkwood
Middle Schools North Bethesda
High Schools Walter Johnson
School District Montgomery County Public Schools
Others
Pets Allowed Y
HOA Fee Include Common Area Maintenance,Ext Bldg Maint,Insurance,Lawn Maintenance,Management,Parking Fee,Pool(s),Reserve Funds,Road Maintenance,Snow Removal,Trash,Water,Sewer
Senior Community No
Tax ID 160402641097
Ownership Condominium
Acceptable Financing Cash, Conventional
Horse Property N
Listing Terms Cash, Conventional
Financing Cash,Conventional
Special Listing Condition Standard
Pets Description Cats OK
Read Less Info
Want to know what your home might be worth? Contact us for a FREE valuation!

Our team is ready to help you sell your home for the highest possible price ASAP

Bought with Jessie M Thiel • Pearson Smith Realty, LLC

Specializing in buyer, seller, tenant, and investor clients. We sell heart, hustle, and a whole lot of homes.
Nettles and Co. is a Philadelphia-based boutique real estate team led by Brittany Nettles. Our mission is to create community by building authentic relationships and making one of the most stressful and intimidating transactions equal parts fun, comfortable, and accessible.






