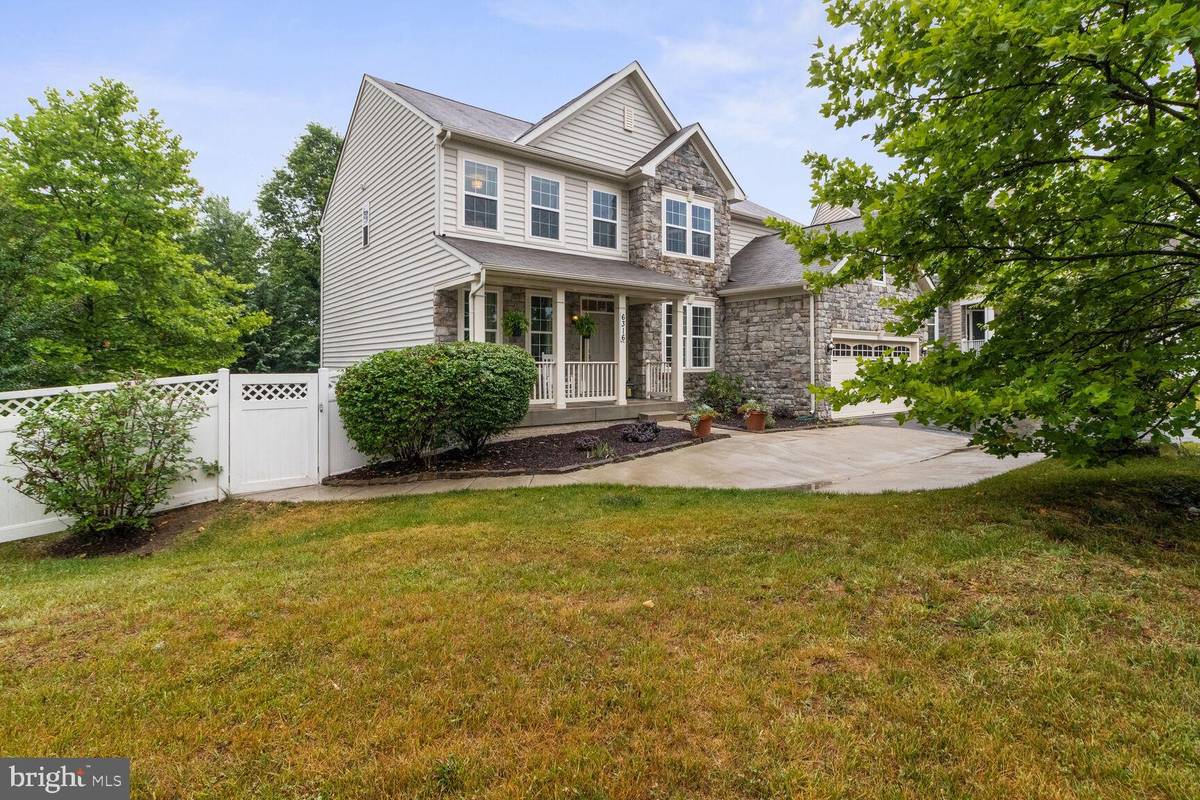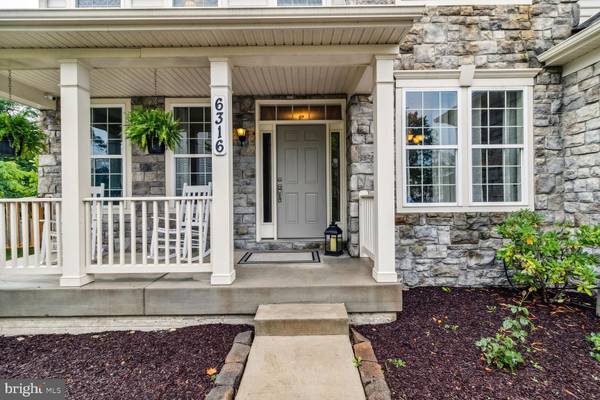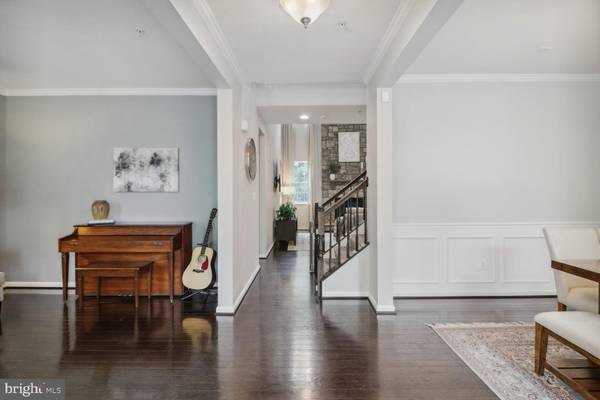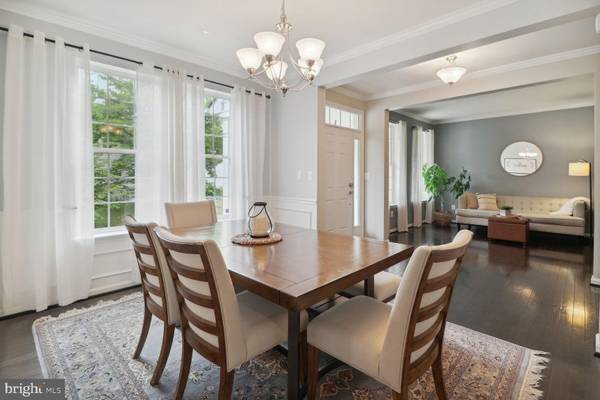$765,000
$749,000
2.1%For more information regarding the value of a property, please contact us for a free consultation.
6 Beds
4 Baths
4,224 SqFt
SOLD DATE : 08/23/2023
Key Details
Sold Price $765,000
Property Type Single Family Home
Sub Type Detached
Listing Status Sold
Purchase Type For Sale
Square Footage 4,224 sqft
Price per Sqft $181
Subdivision None Available
MLS Listing ID MDHW2029920
Sold Date 08/23/23
Style Colonial
Bedrooms 6
Full Baths 4
HOA Y/N N
Abv Grd Liv Area 3,104
Originating Board BRIGHT
Year Built 2011
Annual Tax Amount $9,265
Tax Year 2022
Lot Size 0.275 Acres
Acres 0.28
Property Description
Welcome to 6316 Old Washington Road, a hidden gem nestled at the end of a quiet cul-de-sac
in the heart of Elkridge. This stunning colonial home is a rare find, offering over 4,000 sq ft of
meticulously designed living space that perfectly blends luxury, comfort, and convenience.
Imagine stepping into the grand foyer after a long day, greeted by the warmth of the formal living
room and dining room, perfect for hosting elegant dinner parties or enjoying a quiet evening with
family. The heart of the home is the two-story family room, where a floor-to-ceiling stone
fireplace serves as a stunning focal point, inviting you to relax and unwind.
Unleash your inner chef in the gourmet kitchen, which boasts granite countertops, stainless
steel appliances, a double wall oven, and a gas cooktop. A butler's pantry, a versatile room that
can serve as an office or an additional bedroom, and a full bathroom complete the main level.
Upstairs, retreat to the primary suite, a sanctuary featuring a walk-in closet, dual vanities, a
jetted whirlpool tub, and a separate standing shower. Three additional spacious bedrooms and a
conveniently located laundry room complete this level.
The fully finished basement is a standout feature, offering a second full kitchen with stainless
steel appliances and granite countertops. It's the perfect in-law suite or entertainment space
with an additional bedroom, living room, bonus room, and full bathroom. Walk out from the
basement to a private, fenced yard and patio - your personal oasis for outdoor enjoyment.
Situated in the highly-rated Howard County Public School System, this home is near Elkridge
Elementary School, Elkridge Landing Middle School, and Howard High School. The location
offers easy access to several transit options, including bus lines and MARC, for effortless
commuting.
Just minutes from your doorstep, you'll discover a variety of grocery stores for your daily needs,
restaurants for those nights you don't feel like cooking, and parks where you can enjoy the
outdoors. For those seeking a bit of adventure, the natural beauty of Patapsco Valley State Park
is a hop away.
With its proximity to the cultural, shopping, and dining highlights of Baltimore and Washington
D.C., this home offers a balance of suburban tranquility and city convenience. Take advantage
of this rare opportunity to own a piece of Elkridge's finest. Schedule your private tour of 6316
Old Washington Road today and experience the lifestyle you've been dreaming of!
Location
State MD
County Howard
Zoning R-12
Rooms
Other Rooms Living Room, Dining Room, Primary Bedroom, Bedroom 2, Bedroom 3, Bedroom 4, Kitchen, Family Room, Basement, Bedroom 1, Laundry, Office, Bathroom 1, Primary Bathroom
Basement Full
Main Level Bedrooms 1
Interior
Interior Features 2nd Kitchen, Breakfast Area, Carpet, Combination Kitchen/Living, Entry Level Bedroom, Family Room Off Kitchen, Floor Plan - Open, Formal/Separate Dining Room, Kitchen - Eat-In, Kitchen - Gourmet, Kitchen - Island, Kitchen - Table Space, Pantry, Recessed Lighting, Stall Shower, Tub Shower, Upgraded Countertops, Walk-in Closet(s), Window Treatments, Wood Floors, Butlers Pantry
Hot Water Electric
Heating Forced Air
Cooling Central A/C
Equipment Built-In Microwave, Cooktop, Dishwasher, Disposal, Dryer, Exhaust Fan, Icemaker, Microwave, Oven - Double, Oven - Wall, Refrigerator, Washer, Water Heater
Appliance Built-In Microwave, Cooktop, Dishwasher, Disposal, Dryer, Exhaust Fan, Icemaker, Microwave, Oven - Double, Oven - Wall, Refrigerator, Washer, Water Heater
Heat Source Natural Gas
Exterior
Garage Garage - Front Entry
Garage Spaces 5.0
Waterfront N
Water Access N
Accessibility None
Attached Garage 2
Total Parking Spaces 5
Garage Y
Building
Story 2
Foundation Other
Sewer Public Sewer
Water Public
Architectural Style Colonial
Level or Stories 2
Additional Building Above Grade, Below Grade
New Construction N
Schools
School District Howard County Public School System
Others
Senior Community No
Tax ID 1401320653
Ownership Fee Simple
SqFt Source Assessor
Special Listing Condition Standard
Read Less Info
Want to know what your home might be worth? Contact us for a FREE valuation!

Our team is ready to help you sell your home for the highest possible price ASAP

Bought with Keji A Ogunleye • Fairfax Realty Elite

Specializing in buyer, seller, tenant, and investor clients. We sell heart, hustle, and a whole lot of homes.
Nettles and Co. is a Philadelphia-based boutique real estate team led by Brittany Nettles. Our mission is to create community by building authentic relationships and making one of the most stressful and intimidating transactions equal parts fun, comfortable, and accessible.






