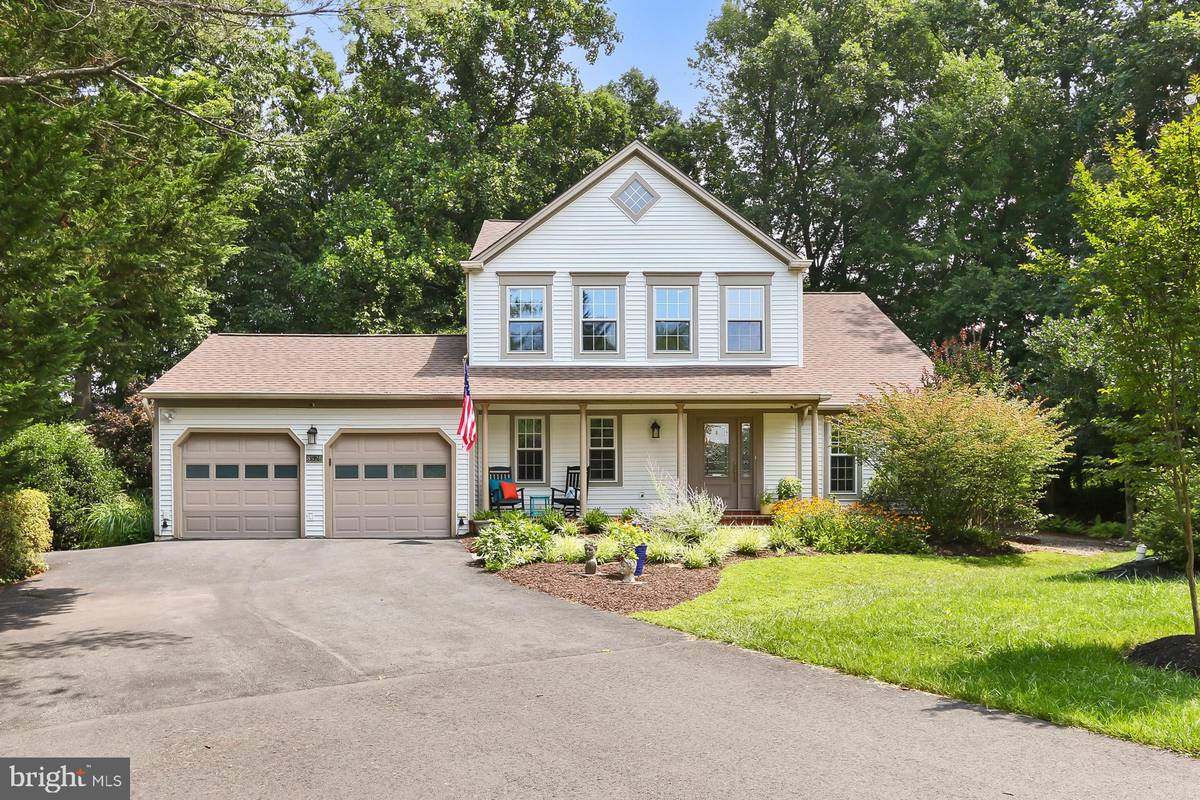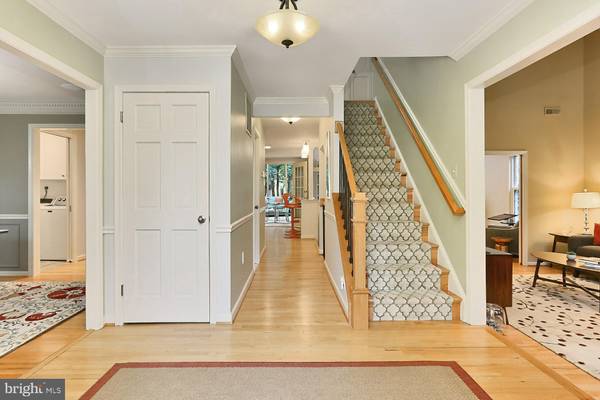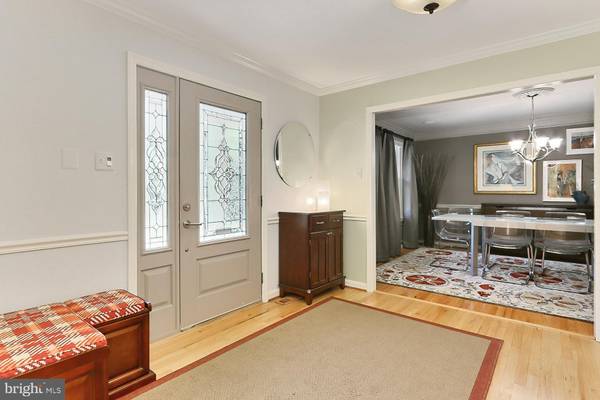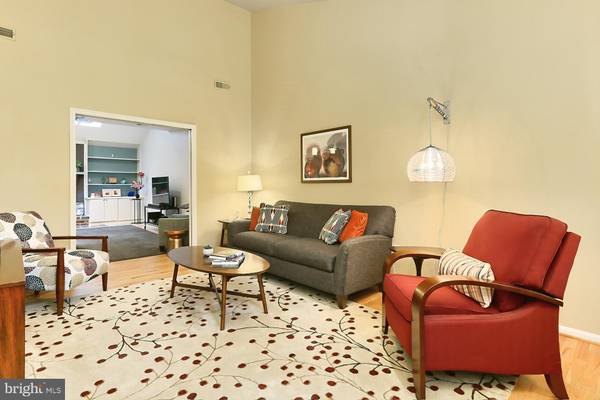$1,250,000
$1,125,000
11.1%For more information regarding the value of a property, please contact us for a free consultation.
4 Beds
4 Baths
3,029 SqFt
SOLD DATE : 08/23/2023
Key Details
Sold Price $1,250,000
Property Type Single Family Home
Sub Type Detached
Listing Status Sold
Purchase Type For Sale
Square Footage 3,029 sqft
Price per Sqft $412
Subdivision Westwood Oaks
MLS Listing ID VAFX2139292
Sold Date 08/23/23
Style Colonial
Bedrooms 4
Full Baths 3
Half Baths 1
HOA Fees $22/mo
HOA Y/N Y
Abv Grd Liv Area 2,432
Originating Board BRIGHT
Year Built 1984
Annual Tax Amount $10,104
Tax Year 2023
Lot Size 0.270 Acres
Acres 0.27
Property Description
Gorgeous 4 bed 3 1/2 bath Colonial in fantastic location minutes from Tysons is waiting just for you! House has been completely remodeled and updated! Large foyer is flanked by formal dining room and living room with vaulted ceilings. Kitchen with quartz countertops has all new stainless steel appliances, a gourmet Jenn Air Gas Stove and lower cabinets with pull outs. Big family room has built in bookshelves and fireplace with stone mantel. Gorgeous glass solarium at back of the house floods the rooms with light and warmth, an amazing room to relax and enjoy the full view of the outdoors. Upstairs, the primary bedroom is enormous with vaulted ceiling’s, a sitting area, and three separate bedroom closets! Beautiful private primary bath completely updated with double vanity sink, towel warming rack and more. Two more bedrooms and a second completely updated bath round out the upstairs. Hardwood floors on main and top floor. On the lower level, there is a huge fourth bedroom with a Murphy bed, remodeled third bath with double vanity, and a large workshop. This fantastic house is nestled into a partially wooded lot and a garden at the end of a pipe stem, giving you a feeling of almost complete privacy. Almost every window frames a lovely view of the gardens and trees. You can enjoy this peaceful natural environment while still being close to all the amazing amenities Vienna and Tysons have to offer. Amazing location just about two miles to Tysons, the Silver Line Metro, and grocery store! Commuting is a breeze with Routes 495, 7, 123 and 66 minutes away. Enjoy an unparalleled lifestyle with all Northern Virginia and DC have to offer, amazing dining, world class shopping, performing arts at Wolf Trap or the Kennedy Center, many wonderful parks, including Great Falls and many more for nature trails and hiking. House is prepped with whole house generator.
Location
State VA
County Fairfax
Zoning 131
Rooms
Other Rooms Living Room, Dining Room, Primary Bedroom, Bedroom 2, Bedroom 3, Bedroom 4, Kitchen, Family Room, Foyer, Breakfast Room, Sun/Florida Room, Laundry, Recreation Room, Workshop, Bathroom 2, Bathroom 3, Primary Bathroom, Half Bath
Basement Connecting Stairway, Heated, Improved, Sump Pump, Daylight, Partial, Fully Finished, Interior Access, Workshop
Interior
Interior Features Wood Floors, Kitchen - Gourmet, Kitchen - Island, Formal/Separate Dining Room, Family Room Off Kitchen, Floor Plan - Open, Floor Plan - Traditional, Bar, Built-Ins, Ceiling Fan(s), Crown Moldings, Dining Area, Primary Bath(s), Recessed Lighting, Stain/Lead Glass, Bathroom - Tub Shower, Wainscotting, Upgraded Countertops, Wet/Dry Bar, Window Treatments
Hot Water Natural Gas
Heating Central, Programmable Thermostat
Cooling Central A/C, Programmable Thermostat, Ceiling Fan(s), Zoned
Flooring Ceramic Tile, Hardwood, Carpet
Fireplaces Number 1
Fireplaces Type Fireplace - Glass Doors
Equipment Refrigerator, Oven/Range - Gas, Oven - Wall, Built-In Microwave, Washer, Dryer, Stainless Steel Appliances
Fireplace Y
Appliance Refrigerator, Oven/Range - Gas, Oven - Wall, Built-In Microwave, Washer, Dryer, Stainless Steel Appliances
Heat Source Natural Gas
Laundry Main Floor
Exterior
Exterior Feature Deck(s), Enclosed, Porch(es)
Parking Features Garage Door Opener, Additional Storage Area, Garage - Front Entry, Inside Access
Garage Spaces 6.0
Utilities Available Cable TV Available, Electric Available, Natural Gas Available, Phone Available, Sewer Available, Water Available
Water Access N
View Garden/Lawn, Trees/Woods
Roof Type Architectural Shingle
Accessibility None
Porch Deck(s), Enclosed, Porch(es)
Attached Garage 2
Total Parking Spaces 6
Garage Y
Building
Lot Description Backs to Trees, Cul-de-sac, Front Yard, Landscaping, No Thru Street, Partly Wooded, Pipe Stem, Private, Rear Yard, Secluded, Trees/Wooded
Story 3
Foundation Block, Slab
Sewer Public Sewer
Water Public
Architectural Style Colonial
Level or Stories 3
Additional Building Above Grade, Below Grade
Structure Type 9'+ Ceilings,Dry Wall,Vaulted Ceilings
New Construction N
Schools
Elementary Schools Freedom Hill
Middle Schools Kilmer
High Schools Marshall
School District Fairfax County Public Schools
Others
Senior Community No
Tax ID 0391 26 0014
Ownership Fee Simple
SqFt Source Assessor
Security Features Smoke Detector
Acceptable Financing Negotiable
Listing Terms Negotiable
Financing Negotiable
Special Listing Condition Standard
Read Less Info
Want to know what your home might be worth? Contact us for a FREE valuation!

Our team is ready to help you sell your home for the highest possible price ASAP

Bought with Bic N DeCaro • EXP Realty, LLC

Specializing in buyer, seller, tenant, and investor clients. We sell heart, hustle, and a whole lot of homes.
Nettles and Co. is a Philadelphia-based boutique real estate team led by Brittany Nettles. Our mission is to create community by building authentic relationships and making one of the most stressful and intimidating transactions equal parts fun, comfortable, and accessible.






