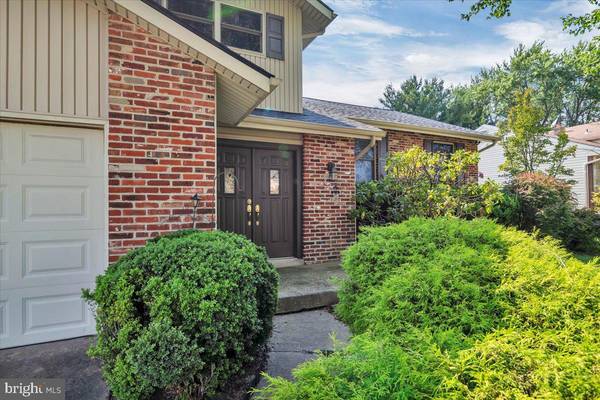$520,000
$449,950
15.6%For more information regarding the value of a property, please contact us for a free consultation.
3 Beds
3 Baths
2,106 SqFt
SOLD DATE : 08/28/2023
Key Details
Sold Price $520,000
Property Type Single Family Home
Sub Type Detached
Listing Status Sold
Purchase Type For Sale
Square Footage 2,106 sqft
Price per Sqft $246
Subdivision Surrey Place East
MLS Listing ID NJCD2051242
Sold Date 08/28/23
Style Split Level
Bedrooms 3
Full Baths 2
Half Baths 1
HOA Y/N N
Abv Grd Liv Area 2,106
Originating Board BRIGHT
Year Built 1970
Annual Tax Amount $8,981
Tax Year 2022
Lot Size 10,001 Sqft
Acres 0.23
Lot Dimensions 80.00 x 125.00
Property Description
Welcome to 208 Nathaniel Ave, located in the highly sought-after Surrey Place East neighborhood of Cherry Hill, New Jersey. This rare, meticulously maintained property offers the perfect combination of comfort and convenience. Situated just 0.8 miles from the Promenade at Sagemore with upscale dining and shopping, 15 miles from Center City Philadelphia, and less than an hour's drive to major shore points, this home is ideally located for both work and play. With its premier location, this property is also part of an award-winning blue ribbon school district, ensuring top-notch education for your family (#2 rated Elementary School, High School, and School District in the county per Niche.com). This spacious residence boasts 3 bedrooms and 2.5 baths, providing ample space for your family to relax and thrive. The primary bedroom features an en-suite with a separate vanity and sink, built in dressers and walk in closet. The generous 2,106 square feet of living space is complemented by a finished basement, offering additional versatile space for a home office, entertainment area, or recreation room. The brand new roof (June 2023) provides peace of mind, ensuring years of worry-free living. The updated kitchen is a chef's dream, featuring sleek granite countertops, stainless steel appliances, and ample cabinet space for all your culinary needs. The living space extends outdoors with a beautiful Trex deck area and gas grill, perfect for hosting gatherings or enjoying quiet evenings outdoors. And to add a touch of luxury, a hot tub awaits you, providing the perfect spot to unwind and relax after a long day. Ample parking with a 4 car driveway and 1.5 attached garage, offering plenty of space for your vehicles and storage needs. Don't miss this opportunity to make this house your home and enjoy the best that Cherry Hill has to offer.
**Multiple Offers Received- Best and Final Tuesday 7/18 by 5pm**
Location
State NJ
County Camden
Area Cherry Hill Twp (20409)
Zoning RES
Rooms
Basement Fully Finished
Interior
Interior Features Attic, Breakfast Area, Ceiling Fan(s), Dining Area, Family Room Off Kitchen, Formal/Separate Dining Room, Primary Bath(s), Upgraded Countertops, Walk-in Closet(s), WhirlPool/HotTub
Hot Water Natural Gas
Heating Forced Air
Cooling Central A/C
Fireplaces Number 1
Fireplaces Type Brick
Equipment Stainless Steel Appliances
Fireplace Y
Appliance Stainless Steel Appliances
Heat Source Natural Gas
Exterior
Garage Inside Access
Garage Spaces 5.0
Waterfront N
Water Access N
Accessibility Other
Attached Garage 1
Total Parking Spaces 5
Garage Y
Building
Story 4
Foundation Block
Sewer Public Sewer
Water Public
Architectural Style Split Level
Level or Stories 4
Additional Building Above Grade
New Construction N
Schools
Elementary Schools Joseph D. Sharp
Middle Schools Beck
High Schools Cherry Hill High - East
School District Cherry Hill Township Public Schools
Others
Senior Community No
Tax ID 09-00519 04-00017
Ownership Fee Simple
SqFt Source Assessor
Special Listing Condition Standard
Read Less Info
Want to know what your home might be worth? Contact us for a FREE valuation!

Our team is ready to help you sell your home for the highest possible price ASAP

Bought with Wei Ling Chen • Keller Williams Realty - Cherry Hill

Specializing in buyer, seller, tenant, and investor clients. We sell heart, hustle, and a whole lot of homes.
Nettles and Co. is a Philadelphia-based boutique real estate team led by Brittany Nettles. Our mission is to create community by building authentic relationships and making one of the most stressful and intimidating transactions equal parts fun, comfortable, and accessible.






