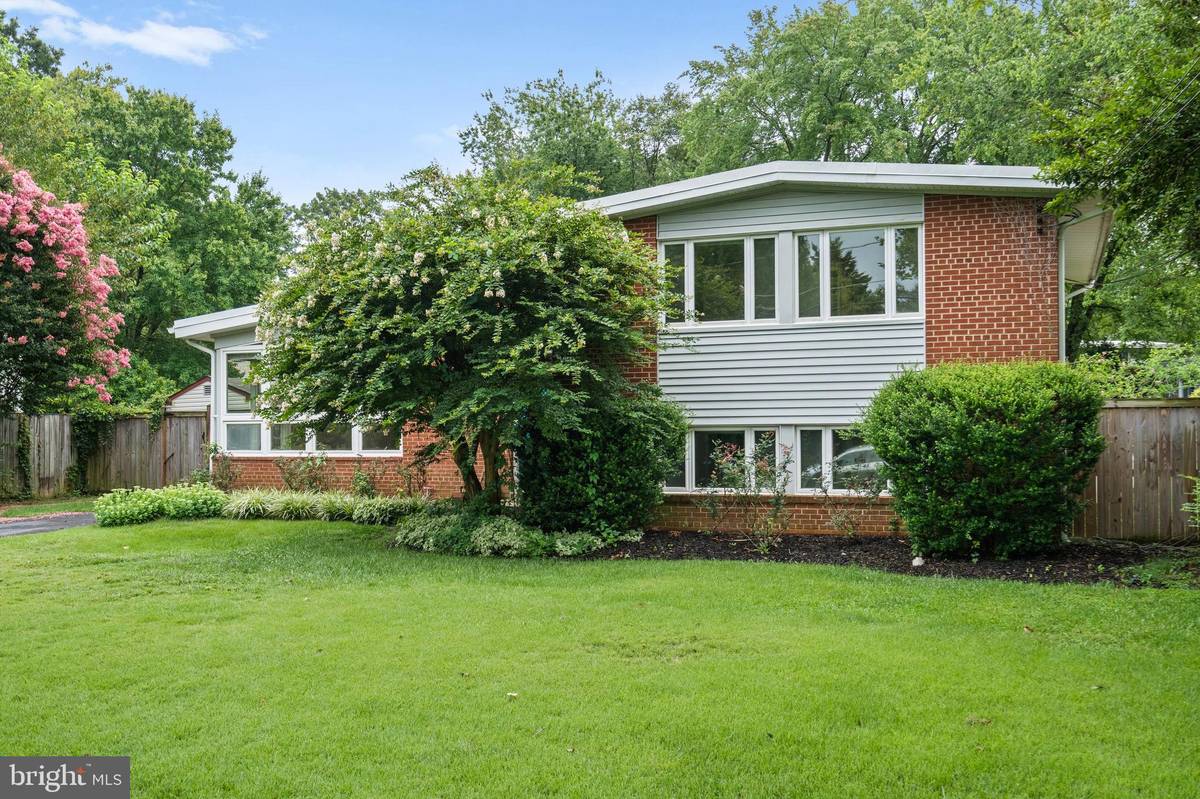$820,000
$785,000
4.5%For more information regarding the value of a property, please contact us for a free consultation.
3 Beds
3 Baths
1,862 SqFt
SOLD DATE : 08/31/2023
Key Details
Sold Price $820,000
Property Type Single Family Home
Sub Type Detached
Listing Status Sold
Purchase Type For Sale
Square Footage 1,862 sqft
Price per Sqft $440
Subdivision Potomac Valley
MLS Listing ID VAFX2142014
Sold Date 08/31/23
Style Contemporary
Bedrooms 3
Full Baths 3
HOA Y/N N
Abv Grd Liv Area 1,254
Originating Board BRIGHT
Year Built 1957
Annual Tax Amount $8,015
Tax Year 2023
Lot Size 0.262 Acres
Acres 0.26
Property Description
Mid-century style home beautifully features 3 beds and 3 full baths. Modern kitchen renovated in 2017 features pendant and under cabinet lighting, all Bosch appliances, double oven, granite counters, and ample cabinet storage. Deluxe primary bedroom boasts two skylights and deep closet. The renovated bathroom includes whirlpool soaking tub, glass enclosed walk-in shower, pedestal sink, and a skylight. Two bedrooms and a full bathroom on upper level. The lower-level features a, built-in desk area, third bedroom, a full bath and laundry room. A few steps down lead to a bonus room that could be used as a hobby or game room. Ample storage throughout and a secret cedar closet. Fantastic outdoor space boasts a patio area and a gorgeous in-ground pool, which has been regularly maintained! Large storage shed for all out of season items. Close to GW Parkway for bike/jog trails, Fort Hunt Park, access to major interstates, Old Town and more. Whole house generator (2014), Appliances (2017), HVAC/Furnace (2016), Washer/Dryer (2016), Roof/Electrical Panel (2014), Hot Water Heater (2021), Basement Bath (2020), and Back Deck (2020). Sellers are in the process of relocating and are selling the home “As-Is".
Location
State VA
County Fairfax
Zoning 130
Rooms
Other Rooms Living Room, Dining Room, Primary Bedroom, Bedroom 2, Bedroom 3, Kitchen, Family Room, Foyer, Office, Bonus Room
Basement Connecting Stairway, Daylight, Partial, Fully Finished, Heated, Improved, Shelving, Walkout Stairs, Sump Pump, Windows
Interior
Interior Features Dining Area, Floor Plan - Open, Recessed Lighting, WhirlPool/HotTub, Wood Floors, Window Treatments
Hot Water Natural Gas
Heating Heat Pump(s)
Cooling Central A/C
Flooring Hardwood, Ceramic Tile
Equipment Dishwasher, Disposal, Oven - Wall, Refrigerator, Washer, Dryer, Stove
Window Features Double Pane,Screens,Skylights
Appliance Dishwasher, Disposal, Oven - Wall, Refrigerator, Washer, Dryer, Stove
Heat Source Electric
Laundry Lower Floor
Exterior
Exterior Feature Patio(s)
Garage Spaces 2.0
Fence Partially, Rear
Pool In Ground
Waterfront N
Water Access N
Accessibility None
Porch Patio(s)
Total Parking Spaces 2
Garage N
Building
Lot Description Front Yard, Landscaping, Rear Yard
Story 4
Foundation Other
Sewer Public Sewer
Water Public
Architectural Style Contemporary
Level or Stories 4
Additional Building Above Grade, Below Grade
Structure Type Dry Wall,Vaulted Ceilings,Wood Ceilings
New Construction N
Schools
Elementary Schools Fort Hunt
High Schools West Potomac
School District Fairfax County Public Schools
Others
Senior Community No
Tax ID 1112 05010002
Ownership Fee Simple
SqFt Source Assessor
Special Listing Condition Standard
Read Less Info
Want to know what your home might be worth? Contact us for a FREE valuation!

Our team is ready to help you sell your home for the highest possible price ASAP

Bought with Madeline Irene Lussier • RLAH @properties

Specializing in buyer, seller, tenant, and investor clients. We sell heart, hustle, and a whole lot of homes.
Nettles and Co. is a Philadelphia-based boutique real estate team led by Brittany Nettles. Our mission is to create community by building authentic relationships and making one of the most stressful and intimidating transactions equal parts fun, comfortable, and accessible.






