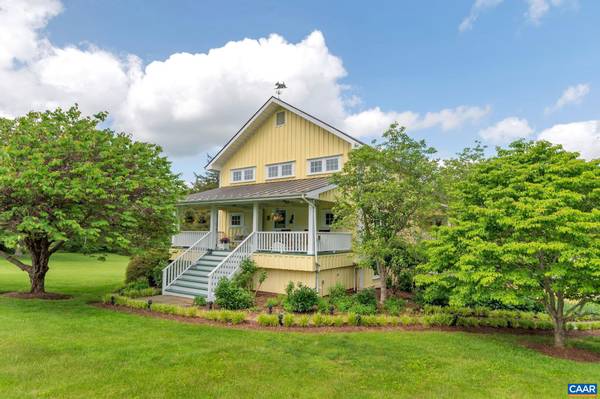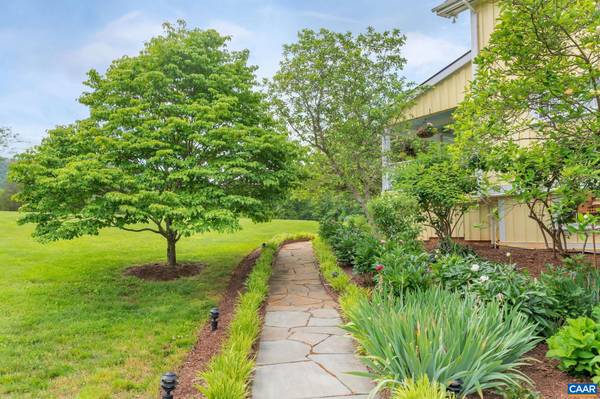$1,635,000
$1,592,750
2.7%For more information regarding the value of a property, please contact us for a free consultation.
3 Beds
4 Baths
5,980 SqFt
SOLD DATE : 08/31/2023
Key Details
Sold Price $1,635,000
Property Type Single Family Home
Sub Type Detached
Listing Status Sold
Purchase Type For Sale
Square Footage 5,980 sqft
Price per Sqft $273
Subdivision Unknown
MLS Listing ID 642099
Sold Date 08/31/23
Style Post & Beam
Bedrooms 3
Full Baths 4
HOA Y/N N
Abv Grd Liv Area 5,980
Originating Board CAAR
Year Built 1950
Annual Tax Amount $7,241
Tax Year 2022
Lot Size 68.760 Acres
Acres 68.76
Property Description
Idyllic setting in North Garden 15 minutes from town! Beautiful 69-acre parcel w/ large old oak trees which have been maintained, stream, stunning mountain & pastoral views in every direction! An inviting front porch welcomes you to this renovated Post and Beam, ?barn style? home. Step into the two story, glass flanked, great room with hardwood floors, custom window treatments, surround sound, and a wood-burning fireplace. The handsome kitchen boasts high-end appliances; oven convection/microwave, granite countertops, hammered copper farm sink, custom cherry kitchen cabinetry, and a walk-in pantry. Owner's suite, additional first-floor bedroom w/ full bath, & a craft room w/ closet completes the first floor. The second story loft includes a new staircase, custom bookcases, and hardwood floors. Terrace level has been reconfigured with a large owner?s suite, 2 walk-in closets, bath with oversized shower with wall jets, separate tub, & ceramic tile. Laundry room, utility room, mud room, additional full bath, & a sun-filled family room with a wood burning fireplace. Outdoor living at its highest with added patio, pergola, lighting, fire pit, & fenced-in back yard. Generator & 2 car garage.,Cherry Cabinets,Granite Counter,Fireplace in Family Room,Fireplace in Great Room
Location
State VA
County Albemarle
Zoning RA
Rooms
Other Rooms Dining Room, Primary Bedroom, Kitchen, Family Room, Great Room, Laundry, Loft, Mud Room, Office, Utility Room, Primary Bathroom, Full Bath, Additional Bedroom
Basement Fully Finished, Full, Heated, Outside Entrance, Walkout Level, Windows
Main Level Bedrooms 2
Interior
Interior Features Walk-in Closet(s), WhirlPool/HotTub, Kitchen - Island, Pantry, Entry Level Bedroom
Cooling Central A/C
Flooring Ceramic Tile, Wood
Fireplaces Number 2
Fireplaces Type Wood
Equipment Washer/Dryer Hookups Only, Dishwasher, Microwave, Refrigerator, Energy Efficient Appliances, Cooktop
Fireplace Y
Appliance Washer/Dryer Hookups Only, Dishwasher, Microwave, Refrigerator, Energy Efficient Appliances, Cooktop
Heat Source Propane - Owned
Exterior
Garage Garage - Side Entry
Fence Partially
View Mountain, Pasture, Garden/Lawn
Roof Type Metal
Street Surface Other
Farm Other
Accessibility None
Road Frontage Public
Garage Y
Building
Lot Description Landscaping, Open, Private
Story 1.5
Foundation Slab
Sewer Septic Exists
Water Well
Architectural Style Post & Beam
Level or Stories 1.5
Additional Building Above Grade, Below Grade
New Construction N
Schools
Elementary Schools Red Hill
Middle Schools Walton
High Schools Monticello
School District Albemarle County Public Schools
Others
Senior Community No
Ownership Other
Security Features Security System,Smoke Detector
Special Listing Condition Standard
Read Less Info
Want to know what your home might be worth? Contact us for a FREE valuation!

Our team is ready to help you sell your home for the highest possible price ASAP

Bought with JEFF MATTIE • CORE REAL ESTATE LLC

Specializing in buyer, seller, tenant, and investor clients. We sell heart, hustle, and a whole lot of homes.
Nettles and Co. is a Philadelphia-based boutique real estate team led by Brittany Nettles. Our mission is to create community by building authentic relationships and making one of the most stressful and intimidating transactions equal parts fun, comfortable, and accessible.






