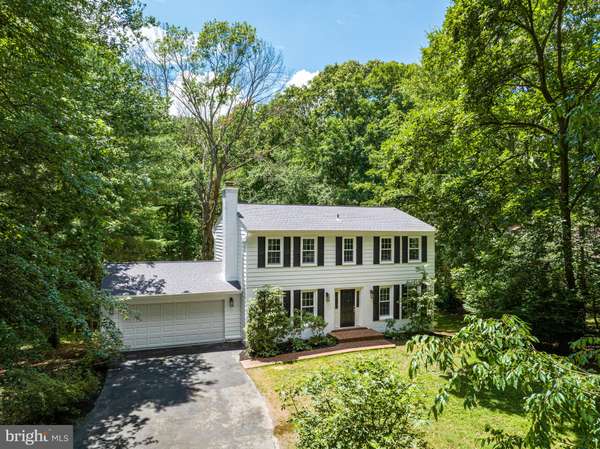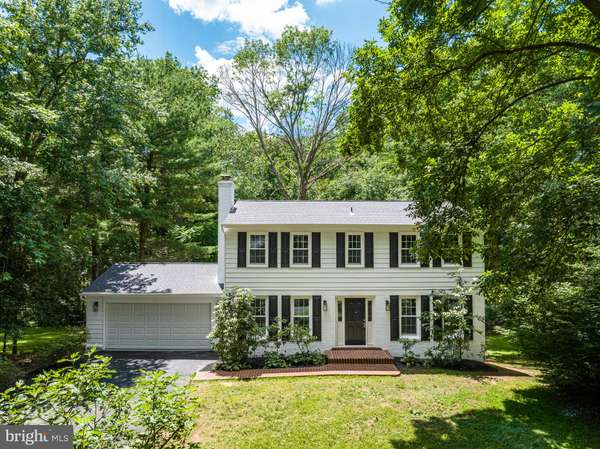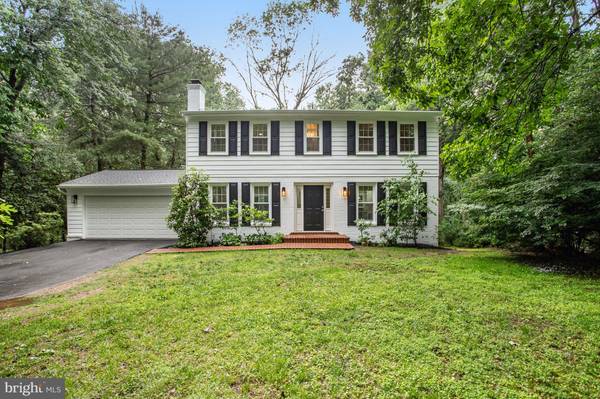$960,000
$949,000
1.2%For more information regarding the value of a property, please contact us for a free consultation.
4 Beds
4 Baths
2,916 SqFt
SOLD DATE : 09/01/2023
Key Details
Sold Price $960,000
Property Type Single Family Home
Sub Type Detached
Listing Status Sold
Purchase Type For Sale
Square Footage 2,916 sqft
Price per Sqft $329
Subdivision Folkstone
MLS Listing ID VAFX2134004
Sold Date 09/01/23
Style Colonial,Traditional
Bedrooms 4
Full Baths 3
Half Baths 1
HOA Fees $8/ann
HOA Y/N Y
Abv Grd Liv Area 1,944
Originating Board BRIGHT
Year Built 1977
Annual Tax Amount $9,542
Tax Year 2023
Lot Size 0.700 Acres
Acres 0.7
Property Description
*OPEN HOUSE SATURDAY 8/12 AND SUNDAY 8/13* *BACK ON THE MARKET* We took showing feedback and acted on it! *BRAND NEW A/C UNIT INSTALLED, SUNROOM WINDOWS REPLACED, AND NEW DRYWALL IN THE GARAGE* Pipestem and driveway sealcoating is scheduled for 8/9. All of this amongst the many other renovations and updates at this beautiful property. A rare piece of privacy in the middle of Northern Virginia. Conveniently located on the Herndon/Oakton line between Fox Mill Rd. and West Ox Rd., this newly renovated and remodeled home is tucked away at the top of a quiet pipestem on a nearly 3/4 acre lot backing to woods and a creek. The exterior of the home has been freshly painted and the roof, gutters, and windows are all brand new. Upon entry you will find all brand new LVP floors throughout the main level and a nice open floor plan. Newly installed recessed lighting throughout. A totally redesigned exquisite gourmet kitchen with all new cabinets, island, counter tops, stainless steel appliances, fixtures, lighting, hardware, etc. Off the back of the main level you will find a sun room/enclosed porch for that relaxing cup of coffee in the morning. The upper level has four bedrooms with masterfully refinished hardwood floors throughout, and both renovated and remodeled primary and hall bathrooms with new tile, vanities, showers, lighting, fixtures, hardware, etc. Down in the walk-out basement you will find even more living space with all brand new carpet and newly installed recessed lighting. A large open rec room area with walk-out access to the back yard, a back room that can be used as a 5th bedroom, and a large newly renovated spa-like bathroom. An absolutely picturesque back yard with plenty of grass, woods, and even a creek on the common area. Perfect place for the kids to catch fireflies or have a bonfire and check out the stars. Septic system has a new distribution box, and all is functioning well with inspections and county approvals completed. Folkstone is a quiet wooded neighborhood in the Oakton High School pyramid with very well-maintained properties and will serve as a great place for you to call home for years to come!
Location
State VA
County Fairfax
Zoning 110
Rooms
Other Rooms Living Room, Primary Bedroom, Bedroom 2, Bedroom 3, Bedroom 4, Kitchen, Family Room, Sun/Florida Room, Recreation Room, Bathroom 2, Bonus Room, Primary Bathroom, Full Bath
Basement Connecting Stairway, Daylight, Full, Fully Finished, Heated, Improved, Interior Access, Outside Entrance, Rear Entrance, Walkout Level, Windows
Interior
Interior Features Carpet, Ceiling Fan(s), Combination Kitchen/Dining, Family Room Off Kitchen, Floor Plan - Open, Kitchen - Gourmet, Primary Bath(s), Recessed Lighting, Stall Shower, Tub Shower, Upgraded Countertops, Wood Floors
Hot Water Natural Gas
Heating Forced Air
Cooling Central A/C
Flooring Hardwood, Carpet
Fireplaces Number 1
Fireplaces Type Brick, Wood
Equipment Built-In Microwave, Dishwasher, Disposal, Dryer, Oven/Range - Gas, Refrigerator, Washer, Water Heater
Fireplace Y
Window Features Double Pane
Appliance Built-In Microwave, Dishwasher, Disposal, Dryer, Oven/Range - Gas, Refrigerator, Washer, Water Heater
Heat Source Natural Gas
Laundry Basement, Dryer In Unit, Washer In Unit
Exterior
Exterior Feature Deck(s), Enclosed, Roof
Garage Additional Storage Area, Garage - Front Entry, Inside Access
Garage Spaces 4.0
Waterfront N
Water Access N
View Trees/Woods
Roof Type Composite
Accessibility Other
Porch Deck(s), Enclosed, Roof
Attached Garage 2
Total Parking Spaces 4
Garage Y
Building
Lot Description Backs to Trees, Pipe Stem, Private, Rear Yard, Trees/Wooded
Story 3
Foundation Block, Brick/Mortar, Concrete Perimeter
Sewer Septic Exists, Private Septic Tank, Perc Approved Septic
Water Public
Architectural Style Colonial, Traditional
Level or Stories 3
Additional Building Above Grade, Below Grade
Structure Type Dry Wall
New Construction N
Schools
Elementary Schools Crossfield
Middle Schools Carson
High Schools Oakton
School District Fairfax County Public Schools
Others
Senior Community No
Tax ID 0361 14 0035
Ownership Fee Simple
SqFt Source Assessor
Acceptable Financing Cash, Conventional, FHA, VA
Listing Terms Cash, Conventional, FHA, VA
Financing Cash,Conventional,FHA,VA
Special Listing Condition Standard
Read Less Info
Want to know what your home might be worth? Contact us for a FREE valuation!

Our team is ready to help you sell your home for the highest possible price ASAP

Bought with JENNIFER M RIDDLE • Pearson Smith Realty, LLC

Specializing in buyer, seller, tenant, and investor clients. We sell heart, hustle, and a whole lot of homes.
Nettles and Co. is a Philadelphia-based boutique real estate team led by Brittany Nettles. Our mission is to create community by building authentic relationships and making one of the most stressful and intimidating transactions equal parts fun, comfortable, and accessible.






