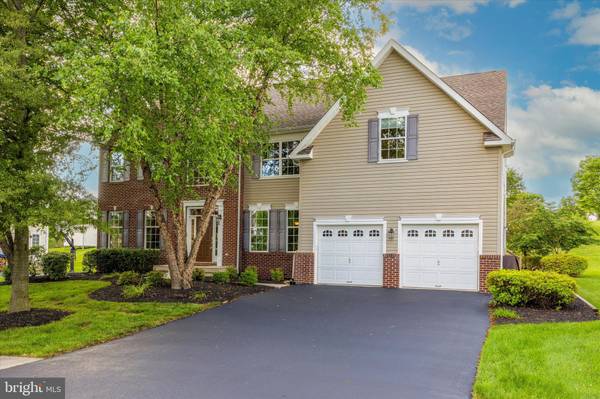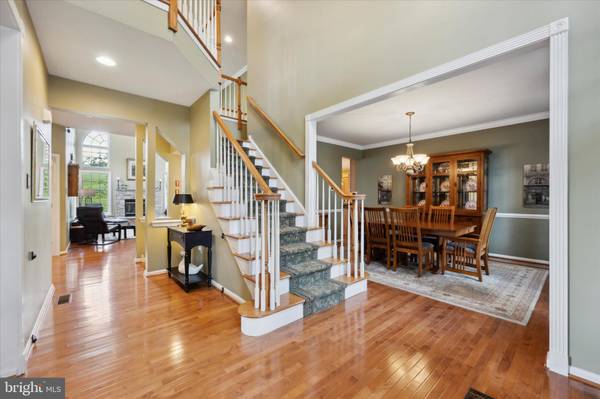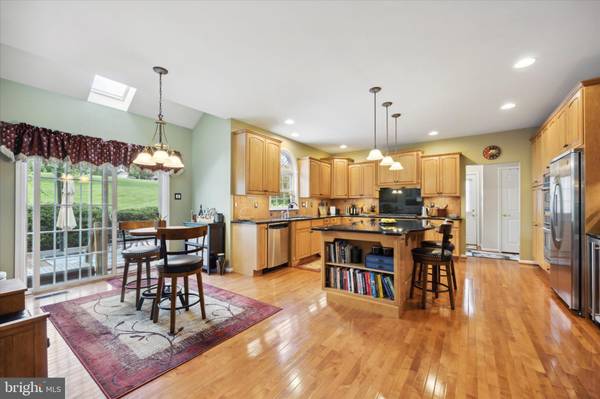$744,900
$744,900
For more information regarding the value of a property, please contact us for a free consultation.
4 Beds
3 Baths
3,662 SqFt
SOLD DATE : 09/05/2023
Key Details
Sold Price $744,900
Property Type Single Family Home
Sub Type Detached
Listing Status Sold
Purchase Type For Sale
Square Footage 3,662 sqft
Price per Sqft $203
Subdivision Valley High Ests
MLS Listing ID PAMC2077124
Sold Date 09/05/23
Style Colonial
Bedrooms 4
Full Baths 2
Half Baths 1
HOA Fees $41/ann
HOA Y/N Y
Abv Grd Liv Area 3,662
Originating Board BRIGHT
Year Built 2003
Annual Tax Amount $12,540
Tax Year 2022
Lot Size 0.344 Acres
Acres 0.34
Lot Dimensions 100.00 x 0.00
Property Description
Welcome to 5008 Woodgate! This stunning brick colonial home offers a perfect blend of elegance and comfort. As you step inside, you'll be greeted by a grand 2-story foyer with 9-foot ceilings throughout the first floor, maple hardwood flooring, and exquisite crown molding, creating a luxurious atmosphere. The kitchen is a chef's dream, featuring GE Profile stainless steel appliances, a marvel wine refrigerator, beautiful maple cabinets, granite countertops, a stylish backsplash, and recessed LED lighting. You'll also appreciate the convenience of LED under Cabinet Lighting, integrated garbage bins, and a spacious powered centered island with an abundance of cabinetry. The extended breakfast room boasts a skylight, providing a bright and cheerful space for your morning meals. The family room is a focal point of the home, with its impressive 2-story vaulted ceiling, wood-burning fireplace (equipped with a propane line for easy conversion to a gas log set), skylights, and wired surround sound system. Adjacent to the family room is a first-floor office with recessed lighting, offering a private and productive workspace. Additionally, there is a separate living room and a formal dining room, providing ample space for entertaining guests. The first floor also includes a convenient powder room and a separate laundry room, ensuring efficiency in your daily routines. The abundance of closet space throughout the home offers excellent storage solutions. Upstairs, the master bedroom serves as a true oasis with a tray ceiling, ceiling fan, and dual closets. You'll also find a private sitting room adjacent to the master bedroom, providing a tranquil space to relax. The master ensuite features a double vanity, a soaking tub, tile flooring, and a stall shower for ultimate comfort and luxury. The hall bathroom also offers a double vanity and a tile shower, serving the additional three bedrooms on this level. The basement is fully unfinished, allowing your imagination to soar and customize the space to your liking. The outdoor area is a large backdoor oasis, featuring smart features, a Weber grill, and a built-in firepit, perfect for outdoor gatherings and creating lasting memories with family and friends. Located in a spectacular neighborhood, this home offers a peaceful retreat while being conveniently close to major highways, providing easy access to all the amenities and attractions of the surrounding area. Don't miss the opportunity to make 5008 Woodgate your new home, where luxury, comfort, and convenience blend seamlessly together. One year home warranty included! Schedule a showing today and experience the beauty and charm of this remarkable property!
Location
State PA
County Montgomery
Area Lower Providence Twp (10643)
Zoning 1101 RES: 1 FAM
Rooms
Basement Full
Interior
Hot Water Propane
Heating Forced Air
Cooling Central A/C
Fireplaces Number 1
Fireplace Y
Heat Source Natural Gas
Exterior
Water Access N
Accessibility None
Garage N
Building
Story 2
Foundation Permanent
Sewer Public Sewer
Water Public
Architectural Style Colonial
Level or Stories 2
Additional Building Above Grade, Below Grade
New Construction N
Schools
School District Methacton
Others
Pets Allowed Y
Senior Community No
Tax ID 43-00-15998-528
Ownership Fee Simple
SqFt Source Assessor
Special Listing Condition Standard
Pets Description No Pet Restrictions
Read Less Info
Want to know what your home might be worth? Contact us for a FREE valuation!

Our team is ready to help you sell your home for the highest possible price ASAP

Bought with Diane Winkelman • Redfin Corporation

Specializing in buyer, seller, tenant, and investor clients. We sell heart, hustle, and a whole lot of homes.
Nettles and Co. is a Philadelphia-based boutique real estate team led by Brittany Nettles. Our mission is to create community by building authentic relationships and making one of the most stressful and intimidating transactions equal parts fun, comfortable, and accessible.






