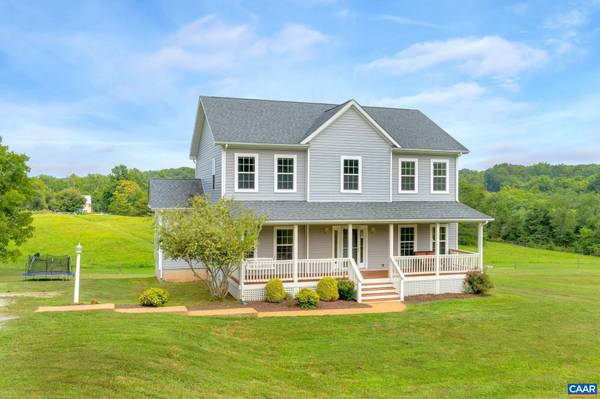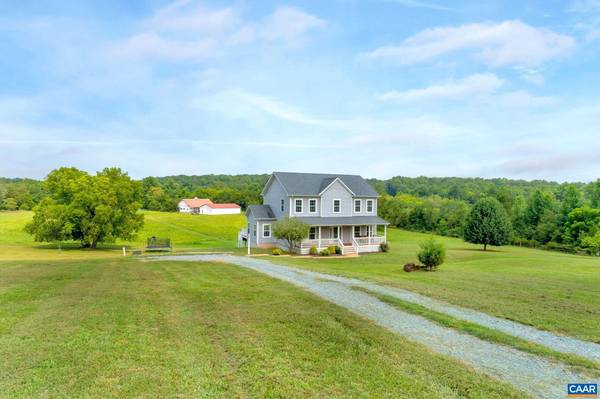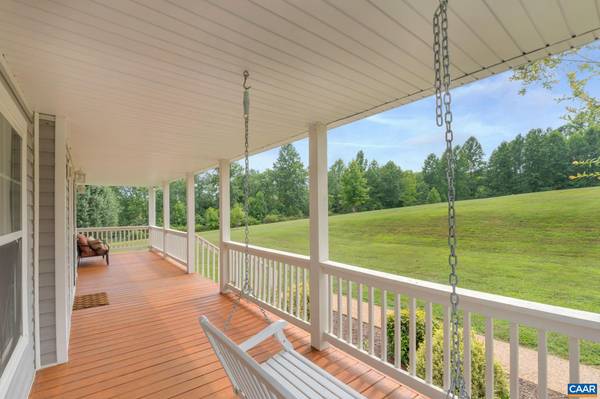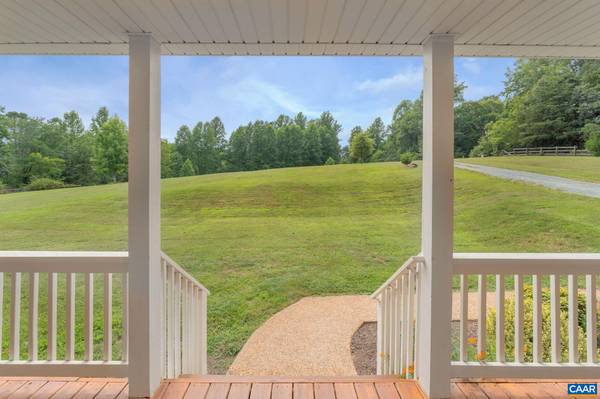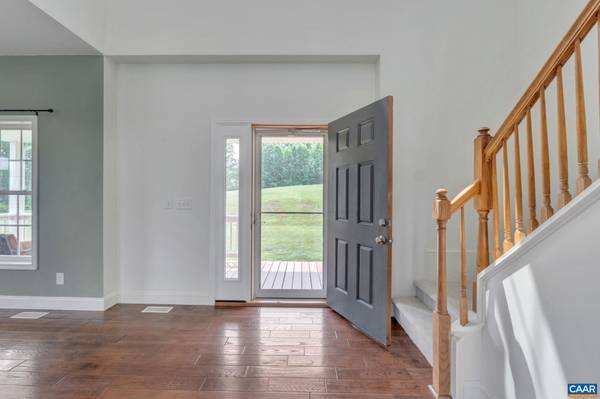$510,000
$510,000
For more information regarding the value of a property, please contact us for a free consultation.
4 Beds
3 Baths
2,554 SqFt
SOLD DATE : 09/07/2023
Key Details
Sold Price $510,000
Property Type Single Family Home
Sub Type Detached
Listing Status Sold
Purchase Type For Sale
Square Footage 2,554 sqft
Price per Sqft $199
Subdivision None Available
MLS Listing ID 644459
Sold Date 09/07/23
Style Modular/Pre-Fabricated
Bedrooms 4
Full Baths 2
Half Baths 1
HOA Y/N N
Abv Grd Liv Area 2,554
Originating Board CAAR
Year Built 2013
Annual Tax Amount $3,596
Tax Year 2022
Lot Size 5.000 Acres
Acres 5.0
Property Description
Welcome to Keswick! This beautiful colonial is located on a picturesque five-acre lot. As you enter the foyer you will notice the natural light, hardwood floors, vaulted ceilings and amazing views of the fields. On the first level there is a spacious dining room, kitchen with bay window, laundry room, great room and the primary owner's suite. The second level has a wonderful open area to use as a den or play area, three bedrooms, office and a full bathroom. The unfinished terrace level walks out into the large yard; ready to be designed into your perfect dream space. Enjoy ample outdoor living space with a large covered front porch, walk out patio from the terrace level and the back deck overlooking gorgeous views. Private yet close to all Charlottesville has to offer. Only 10 minutes from Pantops, 15 minutes from Zion Crossroads, and right off the 64 Keswick exit. Schedule your private showing today and see why this is the place to call home!
Location
State VA
County Fluvanna
Zoning A-1
Rooms
Other Rooms Dining Room, Primary Bedroom, Kitchen, Den, Foyer, Great Room, Laundry, Office, Primary Bathroom, Full Bath, Half Bath, Additional Bedroom
Basement Full, Rough Bath Plumb, Unfinished, Walkout Level, Windows
Main Level Bedrooms 1
Interior
Interior Features Entry Level Bedroom
Heating Heat Pump(s)
Cooling Central A/C, Heat Pump(s)
Fireplace N
Exterior
Accessibility None
Garage N
Building
Story 2
Foundation Block
Sewer Septic Exists
Water Well
Architectural Style Modular/Pre-Fabricated
Level or Stories 2
Additional Building Above Grade, Below Grade
New Construction N
Schools
Elementary Schools Central
Middle Schools Fluvanna
High Schools Fluvanna
School District Fluvanna County Public Schools
Others
Ownership Other
Special Listing Condition Standard
Read Less Info
Want to know what your home might be worth? Contact us for a FREE valuation!

Our team is ready to help you sell your home for the highest possible price ASAP

Bought with KIM ARMSTRONG • REAL ESTATE III - NORTH

Specializing in buyer, seller, tenant, and investor clients. We sell heart, hustle, and a whole lot of homes.
Nettles and Co. is a Philadelphia-based boutique real estate team led by Brittany Nettles. Our mission is to create community by building authentic relationships and making one of the most stressful and intimidating transactions equal parts fun, comfortable, and accessible.


