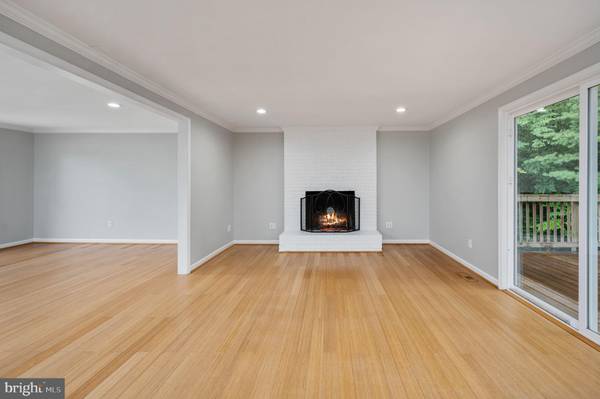$645,000
$650,000
0.8%For more information regarding the value of a property, please contact us for a free consultation.
5 Beds
4 Baths
3,112 SqFt
SOLD DATE : 09/08/2023
Key Details
Sold Price $645,000
Property Type Single Family Home
Sub Type Detached
Listing Status Sold
Purchase Type For Sale
Square Footage 3,112 sqft
Price per Sqft $207
Subdivision Montclair/Country Club
MLS Listing ID VAPW2055242
Sold Date 09/08/23
Style Colonial,Traditional
Bedrooms 5
Full Baths 3
Half Baths 1
HOA Fees $57/mo
HOA Y/N Y
Abv Grd Liv Area 2,464
Originating Board BRIGHT
Year Built 1976
Annual Tax Amount $4,830
Tax Year 2020
Lot Size 8,050 Sqft
Acres 0.18
Property Description
Welcome to paradise! This stunning beachfront property is nestled in a highly desirable neighborhood, offering the perfect blend of luxury, convenience, and an idyllic coastal lifestyle. As soon as you step foot into this breathtaking home, you'll be captivated by its charm and elegance.
The property's prime location is one of its greatest assets – being just across the street from the beach and breathtaking sunsets right from your doorstep. Whether you love a morning stroll on the beach or an evening beachside bonfire, this property caters to all your beach dreams.
Embrace an active and vibrant lifestyle with an array of amenities that await you. The neighborhood boasts scenic walking trails, perfect for enjoying the coastal scenery and staying connected with nature. Basketball enthusiasts will find their passion fulfilled on the well-maintained courts, while avid golfers can indulge in membership access to the nearby golf course, offering an unparalleled golfing experience.
Upon entering the home, you'll be greeted by a thoughtfully designed open floor plan that invites you to move seamlessly from one space to another. Gorgeous hardwood floors throughout the main level exude elegance and provide a touch of warmth to the entire residence. The family room, overlooking the mesmerizing trees, extends to a large deck – a perfect spot to entertain guests, host barbecues, or simply unwind and relish in the tranquil environment.
The kitchen is a chef's delight, featuring modern updates and abundant storage to keep all your culinary essentials organized. Imagine preparing delicious meals while enjoying glimpses of the ocean and the lush greenery outside the window. Freshly painted walls add a touch of sophistication to the entire home, and new carpets enhance comfort and aesthetic appeal.
This property is not just a house; it's a dream come true for those seeking the ultimate coastal lifestyle in suburban neighborhood. Don't miss the opportunity to make this house your home – experience the joys of beachfront living, embrace the amenities, and create unforgettable memories in this seaside oasis.
Don't hesitate – this one-of-a-kind beachfront gem won't be on the market for long. Schedule a viewing today and let us help you make your beachfront living dreams a reality!
Location
State VA
County Prince William
Zoning RPC
Direction Southwest
Rooms
Other Rooms Living Room, Dining Room, Primary Bedroom, Bedroom 2, Bedroom 3, Bedroom 4, Bedroom 5, Kitchen, Family Room, Basement, Workshop, Bathroom 2, Bathroom 3, Bonus Room, Primary Bathroom, Half Bath
Basement Other
Interior
Interior Features Breakfast Area, Butlers Pantry, Carpet, Ceiling Fan(s), Combination Kitchen/Living, Crown Moldings, Family Room Off Kitchen, Floor Plan - Open, Formal/Separate Dining Room, Kitchen - Gourmet, Kitchen - Island, Stall Shower, Upgraded Countertops, Walk-in Closet(s), WhirlPool/HotTub
Hot Water 60+ Gallon Tank
Heating Heat Pump(s)
Cooling Central A/C, Energy Star Cooling System
Flooring Bamboo, Carpet, Ceramic Tile
Fireplaces Number 1
Fireplaces Type Brick
Equipment Built-In Microwave, Dishwasher, Oven/Range - Electric, Oven - Self Cleaning, Disposal, Dryer - Electric, Dryer - Front Loading, ENERGY STAR Clothes Washer, ENERGY STAR Refrigerator, Stainless Steel Appliances, Washer, Water Heater
Fireplace Y
Appliance Built-In Microwave, Dishwasher, Oven/Range - Electric, Oven - Self Cleaning, Disposal, Dryer - Electric, Dryer - Front Loading, ENERGY STAR Clothes Washer, ENERGY STAR Refrigerator, Stainless Steel Appliances, Washer, Water Heater
Heat Source Electric
Laundry Upper Floor
Exterior
Exterior Feature Deck(s)
Garage Basement Garage, Garage - Front Entry, Garage Door Opener, Oversized, Inside Access
Garage Spaces 2.0
Utilities Available Under Ground
Amenities Available Basketball Courts, Beach, Boat Ramp, Boat Dock/Slip, Common Grounds, Golf Course Membership Available, Jog/Walk Path, Lake, Library, Non-Lake Recreational Area, Picnic Area, Pier/Dock, Pool Mem Avail, Tennis Courts, Tot Lots/Playground, Water/Lake Privileges
Waterfront N
Water Access Y
Water Access Desc Boat - Electric Motor Only,Canoe/Kayak,Fishing Allowed,Personal Watercraft (PWC),Private Access,Swimming Allowed
View Golf Course, Lake, Panoramic, Trees/Woods, Water, Scenic Vista
Roof Type Architectural Shingle
Street Surface Access - On Grade,Paved,Black Top
Accessibility None
Porch Deck(s)
Road Frontage State
Attached Garage 2
Total Parking Spaces 2
Garage Y
Building
Lot Description Backs to Trees, Cul-de-sac, Landscaping, No Thru Street, Private, Trees/Wooded
Story 3
Foundation Permanent
Sewer Public Septic
Water Public
Architectural Style Colonial, Traditional
Level or Stories 3
Additional Building Above Grade, Below Grade
Structure Type Dry Wall
New Construction N
Schools
Elementary Schools Henderson
Middle Schools Graham Park
High Schools Forest Park
School District Prince William County Public Schools
Others
HOA Fee Include Common Area Maintenance,Management
Senior Community No
Tax ID 8190-46-0676
Ownership Fee Simple
SqFt Source Estimated
Acceptable Financing Conventional, FHA, VA, VHDA
Listing Terms Conventional, FHA, VA, VHDA
Financing Conventional,FHA,VA,VHDA
Special Listing Condition Standard
Read Less Info
Want to know what your home might be worth? Contact us for a FREE valuation!

Our team is ready to help you sell your home for the highest possible price ASAP

Bought with Joshua D Ross • RE/MAX Realty Services

Specializing in buyer, seller, tenant, and investor clients. We sell heart, hustle, and a whole lot of homes.
Nettles and Co. is a Philadelphia-based boutique real estate team led by Brittany Nettles. Our mission is to create community by building authentic relationships and making one of the most stressful and intimidating transactions equal parts fun, comfortable, and accessible.






