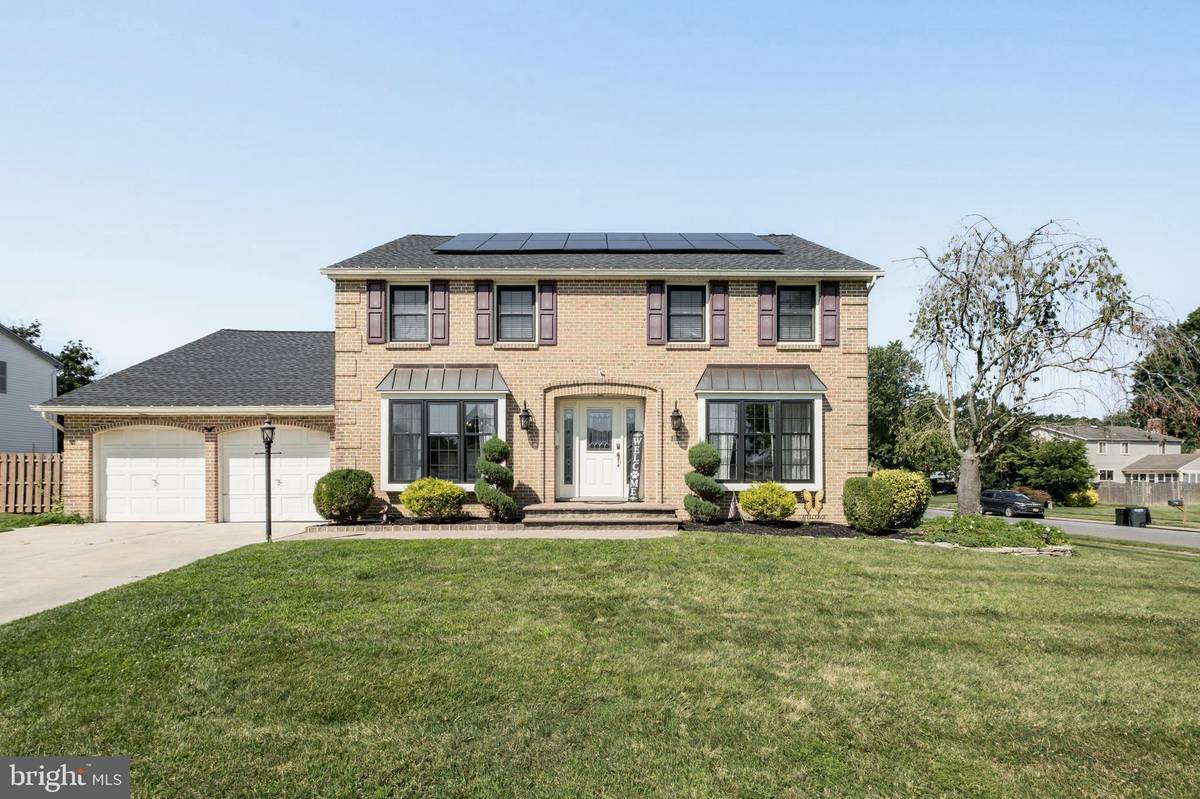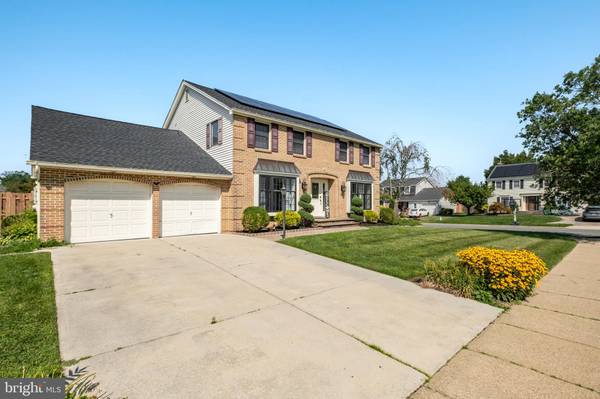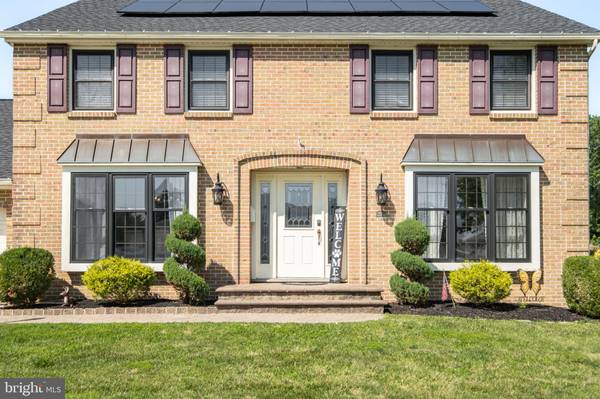$501,000
$464,850
7.8%For more information regarding the value of a property, please contact us for a free consultation.
4 Beds
3 Baths
2,582 SqFt
SOLD DATE : 09/08/2023
Key Details
Sold Price $501,000
Property Type Single Family Home
Sub Type Detached
Listing Status Sold
Purchase Type For Sale
Square Footage 2,582 sqft
Price per Sqft $194
Subdivision Broadmoor
MLS Listing ID NJCD2052194
Sold Date 09/08/23
Style Colonial
Bedrooms 4
Full Baths 2
Half Baths 1
HOA Y/N N
Abv Grd Liv Area 2,582
Originating Board BRIGHT
Year Built 1975
Annual Tax Amount $11,470
Tax Year 2022
Lot Size 9,448 Sqft
Acres 0.22
Lot Dimensions 90.00 x 105.00
Property Description
Welcome to the epitome of elegance and charm! This stunning New Englander Model Colonial home is a true gem, offering a spacious and open layout spanning an impressive 2,582 square feet on a generous .22-acre corner lot.
As you approach, a paver walkway and porch beckon you into the warmth of this beautiful abode. The Full Brick Façade and replacement windows exude timeless appeal and enhance the home's overall curb appeal.
Step inside the foyer, and you'll be delighted by the abundance of natural sunlight that fills the home throughout the day, bathing both the front and rear areas in a warm glow. The family room features a striking Full Wall White brick fireplace, perfect for cozy gatherings.
The heart of the home lies in the kitchen, complete with 42" cabinets, elegant granite countertops, and stainless-steel appliances. The spacious eat-in area boasts a floor-to-ceiling bay window and a large built-in pantry, combining practicality and style seamlessly. An oversized mudroom / laundry room combination with built-in cabinetry and a separate entrance from the rear grounds offer convenience for pool days or school runs.
This residence also boasts an updated primary & secondary bath and powder room, while hardwood floors grace most of the home, complemented by a wood tread staircase. The 2-car garage provides ample space for vehicles and storage.
Ascend to the upper level to discover three generously sized guest bedrooms and a large Primary Suite, complete with two Walk-in Closets, providing the perfect retreat at the end of the day.
The rear grounds offer an oasis of relaxation with a free-flowing Gunite Pool, a spacious Screen room, and a Two-Tier Deck, all surrounded by Specimen Plantings amidst lush perennial landscaping. An inground sprinkler system ensures easy maintenance, while a 10 x 8 Storage Shed conveniently houses all your pool toys and equipment. The newer roof paired with solar will also keep you energy bill close to nothing!
Recent updates include a newer Lennox HVAC system , water heater (located in the FINISHED basement) and beautifully taken care of pool, ensuring you can move in with peace of mind.
Don't miss this exceptional opportunity to reside in the sought-after Broadmoor subdivision and enjoy the finest this community has to offer. With nearby shopping, restaurants, and major highways at your fingertips, this well-maintained home is simply waiting for you to make it your own. Schedule a viewing today and step into a world of refined living and comfort!
Location
State NJ
County Camden
Area Gloucester Twp (20415)
Zoning RESIDENTIAL
Rooms
Other Rooms Living Room, Dining Room, Primary Bedroom, Bedroom 2, Bedroom 3, Bedroom 4, Kitchen, Game Room, Family Room, Laundry, Screened Porch
Basement Fully Finished
Interior
Hot Water Electric
Heating Forced Air
Cooling Central A/C
Heat Source Natural Gas
Laundry Main Floor
Exterior
Garage Garage - Front Entry, Inside Access
Garage Spaces 2.0
Pool Heated
Waterfront N
Water Access N
Roof Type Shingle
Accessibility None
Attached Garage 2
Total Parking Spaces 2
Garage Y
Building
Story 2
Foundation Concrete Perimeter
Sewer Public Sewer
Water Public
Architectural Style Colonial
Level or Stories 2
Additional Building Above Grade, Below Grade
New Construction N
Schools
School District Gloucester Township Public Schools
Others
Senior Community No
Tax ID 15-09205-00001
Ownership Fee Simple
SqFt Source Assessor
Acceptable Financing Cash, Conventional
Listing Terms Cash, Conventional
Financing Cash,Conventional
Special Listing Condition Standard
Read Less Info
Want to know what your home might be worth? Contact us for a FREE valuation!

Our team is ready to help you sell your home for the highest possible price ASAP

Bought with Daniel J Mauz • Keller Williams Realty - Washington Township

Specializing in buyer, seller, tenant, and investor clients. We sell heart, hustle, and a whole lot of homes.
Nettles and Co. is a Philadelphia-based boutique real estate team led by Brittany Nettles. Our mission is to create community by building authentic relationships and making one of the most stressful and intimidating transactions equal parts fun, comfortable, and accessible.






