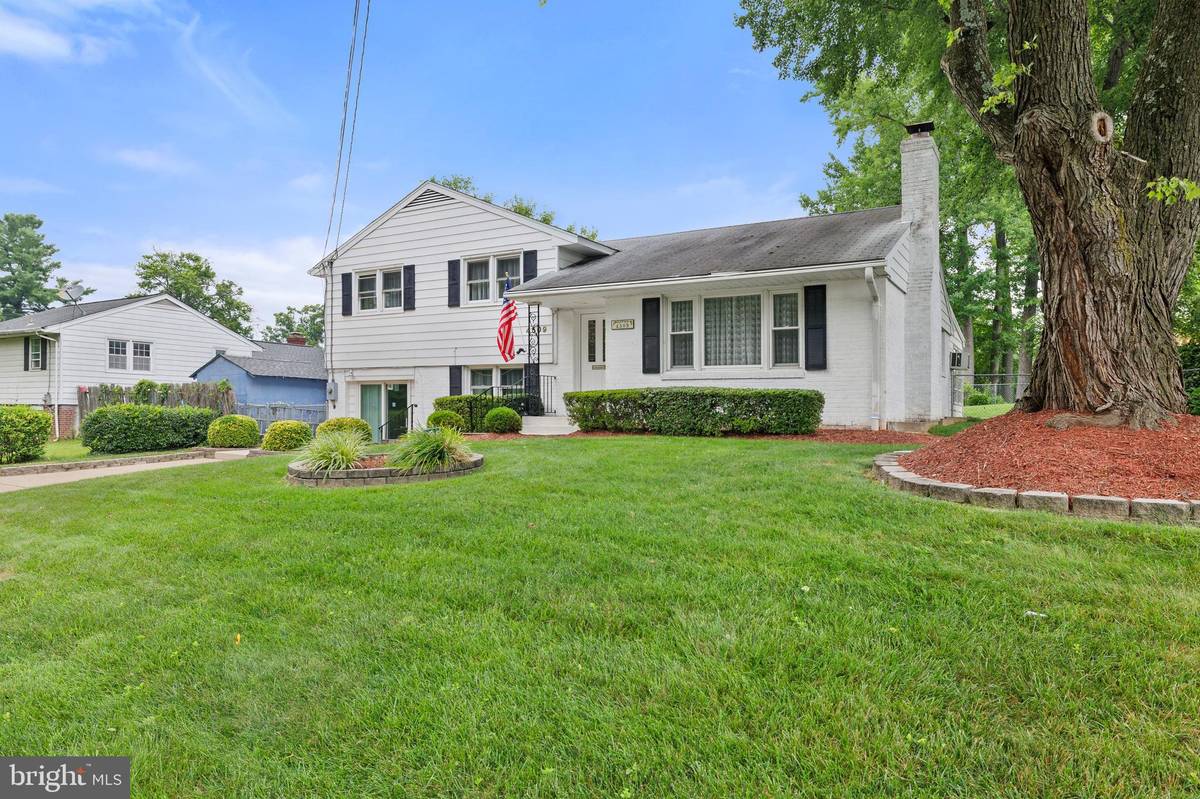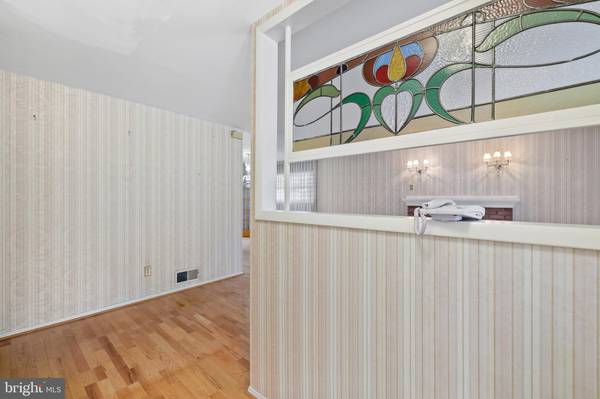$590,000
$625,000
5.6%For more information regarding the value of a property, please contact us for a free consultation.
4 Beds
2 Baths
2,037 SqFt
SOLD DATE : 09/15/2023
Key Details
Sold Price $590,000
Property Type Single Family Home
Sub Type Detached
Listing Status Sold
Purchase Type For Sale
Square Footage 2,037 sqft
Price per Sqft $289
Subdivision Crestwood Manor
MLS Listing ID VAFX2139722
Sold Date 09/15/23
Style Split Level
Bedrooms 4
Full Baths 2
HOA Y/N N
Abv Grd Liv Area 1,537
Originating Board BRIGHT
Year Built 1959
Annual Tax Amount $6,548
Tax Year 2023
Lot Size 8,508 Sqft
Acres 0.2
Property Description
Expanded split level home in the convenient Crestwood Manor community offers great space for daily living & entertaining! Original hardwood flooring and an attractive wood fireplace in the living room grace the main level and set the mood for comfortable and stylish living! Enjoy the hot tub, skylights and ceiling fan in the rear family room/sunroom addition; it will be your favorite space to get a start on the new day with a satisfying cup of coffee or relax at the end of the day with a cool beverage! Three generously-sized bedrooms along with a full bathroom on the upper level. The walk-out lower level increases the functionality of this nice home with a comfortable recreation room; large bedroom with walk-in closet; full bathroom and laundry/storage/workshop area! Nicely landscaped & maintained yard with full rear fencing and large shed on concrete pad! Upgrades include: A/C air handler 2020 & hot water heater 2021. Plenty of nearby shopping, dining & entertainment possibilities! Quick access to major commute routes including I-495; Rt236 & Metro bus straight to the Pentagon! Schedule a showing today!
Location
State VA
County Fairfax
Zoning 140
Rooms
Other Rooms Living Room, Dining Room, Bedroom 2, Bedroom 3, Bedroom 4, Kitchen, Foyer, Bedroom 1, Sun/Florida Room, Laundry, Recreation Room, Bathroom 1, Bathroom 3
Basement Connecting Stairway, Fully Finished, Heated, Improved, Interior Access, Outside Entrance, Walkout Level, Windows, Workshop
Interior
Interior Features Attic, Carpet, Ceiling Fan(s), Combination Dining/Living, Skylight(s), Stall Shower, Walk-in Closet(s), Wood Floors
Hot Water Natural Gas
Heating Forced Air
Cooling Central A/C, Wall Unit, Ceiling Fan(s)
Fireplaces Number 1
Fireplaces Type Wood, Mantel(s), Brick, Fireplace - Glass Doors
Equipment Built-In Microwave, Dryer, Washer, Cooktop, Dishwasher, Disposal, Refrigerator
Fireplace Y
Appliance Built-In Microwave, Dryer, Washer, Cooktop, Dishwasher, Disposal, Refrigerator
Heat Source Natural Gas
Laundry Has Laundry, Lower Floor, Washer In Unit, Dryer In Unit
Exterior
Garage Spaces 4.0
Fence Partially, Rear, Chain Link
Waterfront N
Water Access N
Roof Type Shingle
Accessibility None
Total Parking Spaces 4
Garage N
Building
Lot Description Front Yard, Landscaping, Level, Rear Yard
Story 3
Foundation Other
Sewer Public Sewer
Water Public
Architectural Style Split Level
Level or Stories 3
Additional Building Above Grade, Below Grade
Structure Type Dry Wall
New Construction N
Schools
Elementary Schools Annandale Terrace
Middle Schools Poe
High Schools Annandale
School District Fairfax County Public Schools
Others
Senior Community No
Tax ID 0711 17040074
Ownership Fee Simple
SqFt Source Assessor
Security Features Security System
Special Listing Condition Standard
Read Less Info
Want to know what your home might be worth? Contact us for a FREE valuation!

Our team is ready to help you sell your home for the highest possible price ASAP

Bought with William Wu • Samson Properties

Specializing in buyer, seller, tenant, and investor clients. We sell heart, hustle, and a whole lot of homes.
Nettles and Co. is a Philadelphia-based boutique real estate team led by Brittany Nettles. Our mission is to create community by building authentic relationships and making one of the most stressful and intimidating transactions equal parts fun, comfortable, and accessible.






