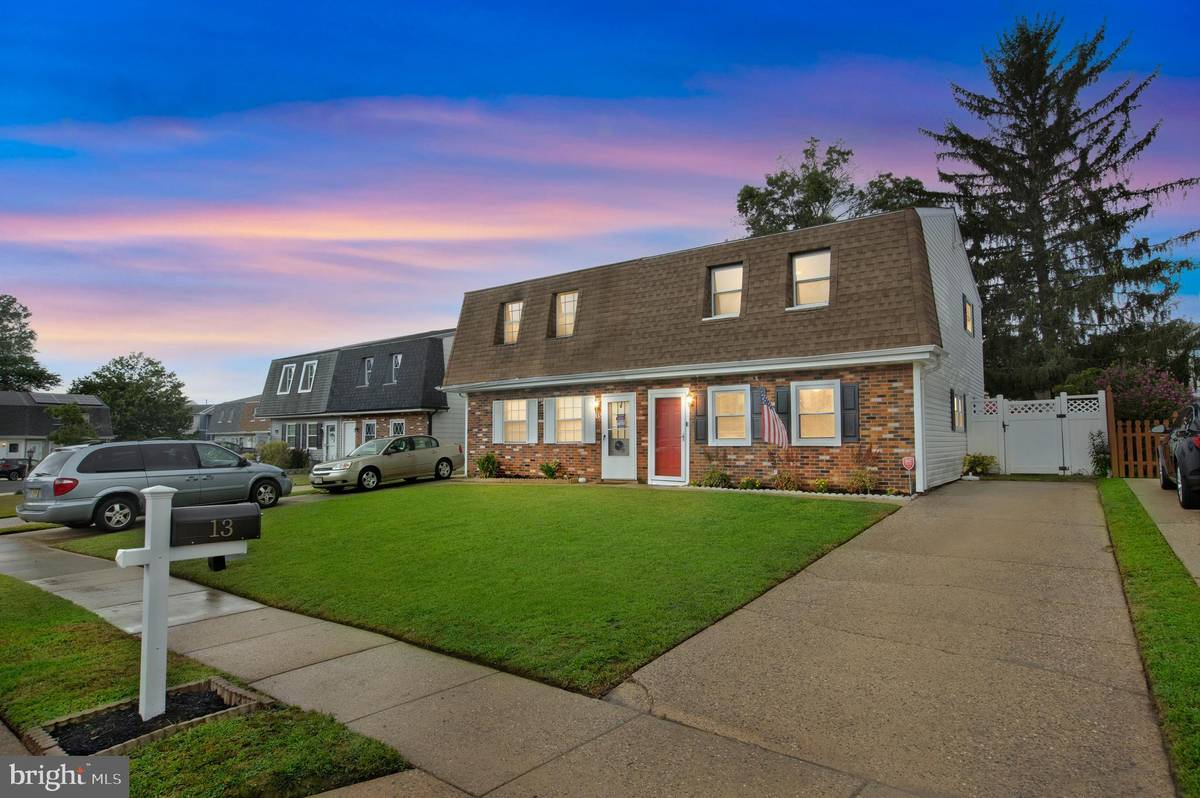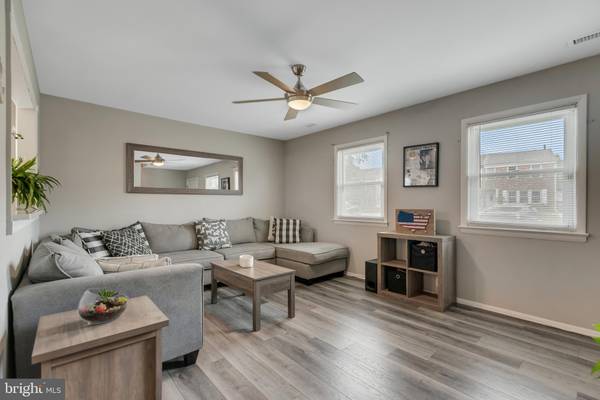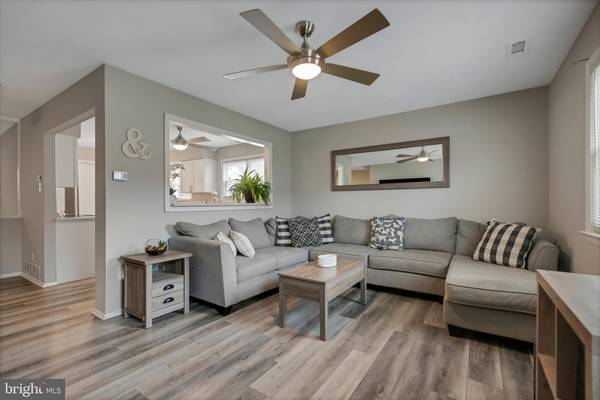$265,000
$259,900
2.0%For more information regarding the value of a property, please contact us for a free consultation.
3 Beds
1 Bath
1,360 SqFt
SOLD DATE : 09/15/2023
Key Details
Sold Price $265,000
Property Type Single Family Home
Sub Type Twin/Semi-Detached
Listing Status Sold
Purchase Type For Sale
Square Footage 1,360 sqft
Price per Sqft $194
Subdivision Birches West
MLS Listing ID NJGL2032504
Sold Date 09/15/23
Style Side-by-Side
Bedrooms 3
Full Baths 1
HOA Y/N N
Abv Grd Liv Area 1,360
Originating Board BRIGHT
Year Built 1977
Annual Tax Amount $3,823
Tax Year 2022
Lot Size 3,540 Sqft
Acres 0.08
Lot Dimensions 30.00 x 118.00
Property Description
Welcome Home to your newly redone home. Call this Home Sweet Home for many years to come! This home has been completely renovated twin located in the Birches West Neighborhood. Walking Distance from Jefferson Washington Township Hospital. This property boasts 3 nicely sized bedrooms, 1 Full bath, Eat-in-Breakfast bar with quartz countertops, Living Room, Dining Room, A Bonus Room, and a completely renovated kitchen. With all New GE Range, Dishwasher, Profile Washer, Profile Dyer. (2022) New LG Refrigerator (2023). This unit has a cul-de-sac location, with a private off street 2 car driveway. It comes with a completely fenced back yard. When you walk in you enter the Open Floor concept living room, all new flooring throughout the first floor (2022). Ceiling fans are installed thought the whole house and Bedrooms. The entire home has been Freshly professionally painted with top quality Sherman Willians Super Paint. The renovated room off the dining room could have many uses, could be another bedroom, a family room, and office, the possibilities are endless. Bathroom has been redone, New Shower with Surround Rain Glass doors. (2023) New Kohler in wall vanity mirror (2023) New Kohler Toilet and Sink Cabinet with Gray and White Quartz countertop (2023). The master bedroom has 3 closets for plenty of room for your clothes and storage. The entire second floor has newly installed Carpets and the Stairs. (2022) Utilities will be low the home has a newer Gas Heater installed in 2020. Head outside through the laundry room outside to your back patio and sizeable fenced in back yard, it is great for entertaining and there is a shed for extra storage. Also, all the windows were replaced a few years ago with replacement vinal windows. Just pack your bags and move right in! Close to Major Highways for Easy Commuting, Shopping, Restaurants, Hospitals, and Public Transportation. Schedule a Showing today! The bus stop is walking distance!
Location
State NJ
County Gloucester
Area Washington Twp (20818)
Zoning RES
Rooms
Other Rooms Living Room, Dining Room, Bedroom 2, Bedroom 3, Kitchen, Bedroom 1, Laundry, Office, Bathroom 1
Interior
Interior Features Kitchen - Eat-In, Combination Kitchen/Living, Combination Kitchen/Dining, Family Room Off Kitchen, Floor Plan - Open, Kitchen - Gourmet, Tub Shower, Upgraded Countertops, Dining Area, Ceiling Fan(s)
Hot Water Natural Gas
Heating Central
Cooling Central A/C
Flooring Ceramic Tile, Laminate Plank, Fully Carpeted
Equipment Built-In Microwave, Dishwasher, Dryer, Energy Efficient Appliances, Exhaust Fan, Icemaker, Microwave, Oven - Single, Oven/Range - Electric, Refrigerator, Stainless Steel Appliances, Stove, Washer
Fireplace N
Window Features Replacement
Appliance Built-In Microwave, Dishwasher, Dryer, Energy Efficient Appliances, Exhaust Fan, Icemaker, Microwave, Oven - Single, Oven/Range - Electric, Refrigerator, Stainless Steel Appliances, Stove, Washer
Heat Source Natural Gas
Laundry Main Floor
Exterior
Exterior Feature Patio(s)
Garage Spaces 2.0
Fence Fully
Utilities Available Cable TV Available
Waterfront N
Water Access N
Roof Type Shingle
Accessibility 2+ Access Exits
Porch Patio(s)
Total Parking Spaces 2
Garage N
Building
Lot Description Cul-de-sac, Front Yard, Level, Rear Yard
Story 2
Foundation Slab
Sewer Public Sewer
Water Public
Architectural Style Side-by-Side
Level or Stories 2
Additional Building Above Grade, Below Grade
Structure Type Dry Wall
New Construction N
Schools
Elementary Schools Thomas Jefferson
Middle Schools Orchard Valley
High Schools Washington Twp. H.S.
School District Washington Township Public Schools
Others
Pets Allowed Y
Senior Community No
Tax ID 18-00082 10-00069
Ownership Fee Simple
SqFt Source Estimated
Acceptable Financing Cash, Conventional, FHA, VA
Listing Terms Cash, Conventional, FHA, VA
Financing Cash,Conventional,FHA,VA
Special Listing Condition Standard
Pets Description No Pet Restrictions
Read Less Info
Want to know what your home might be worth? Contact us for a FREE valuation!

Our team is ready to help you sell your home for the highest possible price ASAP

Bought with Michelle Figueroa • Keller Williams Realty - Cherry Hill

Specializing in buyer, seller, tenant, and investor clients. We sell heart, hustle, and a whole lot of homes.
Nettles and Co. is a Philadelphia-based boutique real estate team led by Brittany Nettles. Our mission is to create community by building authentic relationships and making one of the most stressful and intimidating transactions equal parts fun, comfortable, and accessible.






