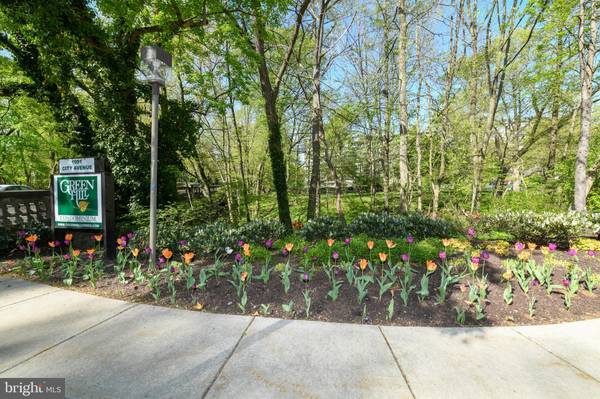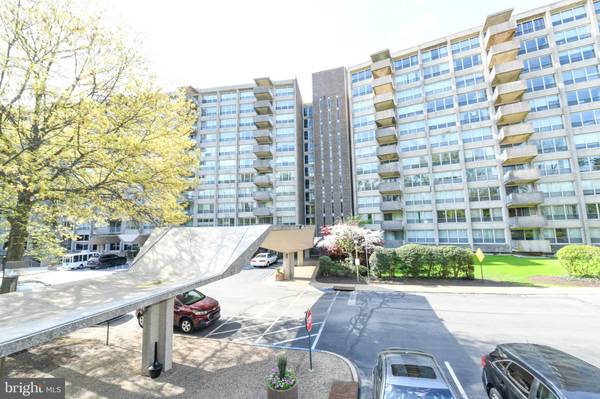$265,000
$275,000
3.6%For more information regarding the value of a property, please contact us for a free consultation.
2 Beds
2 Baths
1,222 SqFt
SOLD DATE : 09/20/2023
Key Details
Sold Price $265,000
Property Type Condo
Sub Type Condo/Co-op
Listing Status Sold
Purchase Type For Sale
Square Footage 1,222 sqft
Price per Sqft $216
Subdivision Green Hill
MLS Listing ID PAMC2078522
Sold Date 09/20/23
Style Unit/Flat
Bedrooms 2
Full Baths 2
Condo Fees $941/mo
HOA Y/N Y
Abv Grd Liv Area 1,222
Originating Board BRIGHT
Year Built 1962
Annual Tax Amount $3,025
Tax Year 2023
Lot Dimensions 0.00 x 0.00
Property Description
Available for immediate sale… one completely renovated, executive apartment featuring wooden floors throughout the “dry” living area. The entirely new kitchen features…
1- "Floor-to-ceiling" custom cabinetry with "soft-close" doors and drawers, and the finest quartz countertops and designer backsplash.
2- Samsung Premium 26 cu. ft. side-by-side Refrigerator, Samsung's "ultimate clean" full-size dishwasher and Samsung's premium microwave; LG's latest electric stove featuring their 5-burner glass cooktop and Wi-Fi controlled conventional and convection oven.
3- An "Insinkerator" premier garbage disposal with modulating chopper providing optimum waste elimination for maximum throughput.
4- Proximity-sense main faucet on the two-basin sink providing "easy on/off" for those times when two hands aren't enough.
5- An "under counter", dedicated, 3-stage Aquasana water filter system supplying purified, "drinking-water" to its special faucet for direct use for drinking and food uses (This unit also supplies the water to the fridge for ice and chilled water).
The Resident bathing facilities include ......
1- A "Hot-tub" size bath bordered by a premium marble-tiled wall-surround with upgraded glass doors.... with a matching marble tile floor. The bath and shower water is supplied by new Delta units. The bathroom also features a new, custom-vanity with marble counter-top........
2- A dedicated shower room with tis own custom vanity with marble countertop.....again featuring Delta water-control systems throughout.
Both the "Full" Bathroom and the shower room have a chai-height,elongated toilets as befits these "executive washrooms" ....along with recessed, dedicated overhead lighting and dedicated exhaust.
Supplementing the "Livability" of the apartment, garment care is facilitated with a Blomberg clothes dryer. These two premium, compact units provide the ultimate in laundry cleaning and care of the most demanding garments and fabrics. Their ability to handle the range of loads and fabrics is something that truly has to be experienced to be believed!
The two executive bedrooms each have walk-in closets that will satisfy even the most fastidious “clothes hound”. Your ability to keep all of your clothes in these closets will amaze you!
The entire apartment uses a wireless internet, cable, Wi-Fi system to permit “wire-less” connection to your choice of computer, television and/or phone systems. All in all, in this area you will not find better appointments in better accommodations with the security you deserve without paying “NY Prices”.
Location
State PA
County Montgomery
Area Lower Merion Twp (10640)
Zoning R7
Rooms
Main Level Bedrooms 2
Interior
Hot Water Natural Gas
Heating Central
Cooling Central A/C
Flooring Laminated, Tile/Brick
Furnishings No
Fireplace N
Heat Source Natural Gas
Laundry Dryer In Unit, Washer In Unit
Exterior
Amenities Available Basketball Courts, Cable, Club House, Concierge, Elevator, Exercise Room, Extra Storage, Fitness Center, Gated Community, Meeting Room, Picnic Area, Pool - Indoor, Pool - Outdoor, Security, Swimming Pool, Storage Bin, Tennis Courts, Tot Lots/Playground, Transportation Service
Water Access N
Accessibility Level Entry - Main
Garage N
Building
Story 1
Unit Features Hi-Rise 9+ Floors
Sewer Public Sewer
Water Public
Architectural Style Unit/Flat
Level or Stories 1
Additional Building Above Grade, Below Grade
New Construction N
Schools
School District Lower Merion
Others
Pets Allowed N
HOA Fee Include A/C unit(s),Alarm System,All Ground Fee,Bus Service,Cable TV,Common Area Maintenance,Cook Fee,Electricity,Ext Bldg Maint,Lawn Maintenance,Management,Pool(s),Recreation Facility,Security Gate,Sewer,Snow Removal,Trash,Water
Senior Community No
Tax ID 40-00-11153-003
Ownership Condominium
Security Features 24 hour security,Desk in Lobby,Doorman,Security Gate
Acceptable Financing Cash, Conventional
Listing Terms Cash, Conventional
Financing Cash,Conventional
Special Listing Condition Standard
Read Less Info
Want to know what your home might be worth? Contact us for a FREE valuation!

Our team is ready to help you sell your home for the highest possible price ASAP

Bought with Patricia S Dantis • Compass RE

Specializing in buyer, seller, tenant, and investor clients. We sell heart, hustle, and a whole lot of homes.
Nettles and Co. is a Philadelphia-based boutique real estate team led by Brittany Nettles. Our mission is to create community by building authentic relationships and making one of the most stressful and intimidating transactions equal parts fun, comfortable, and accessible.






