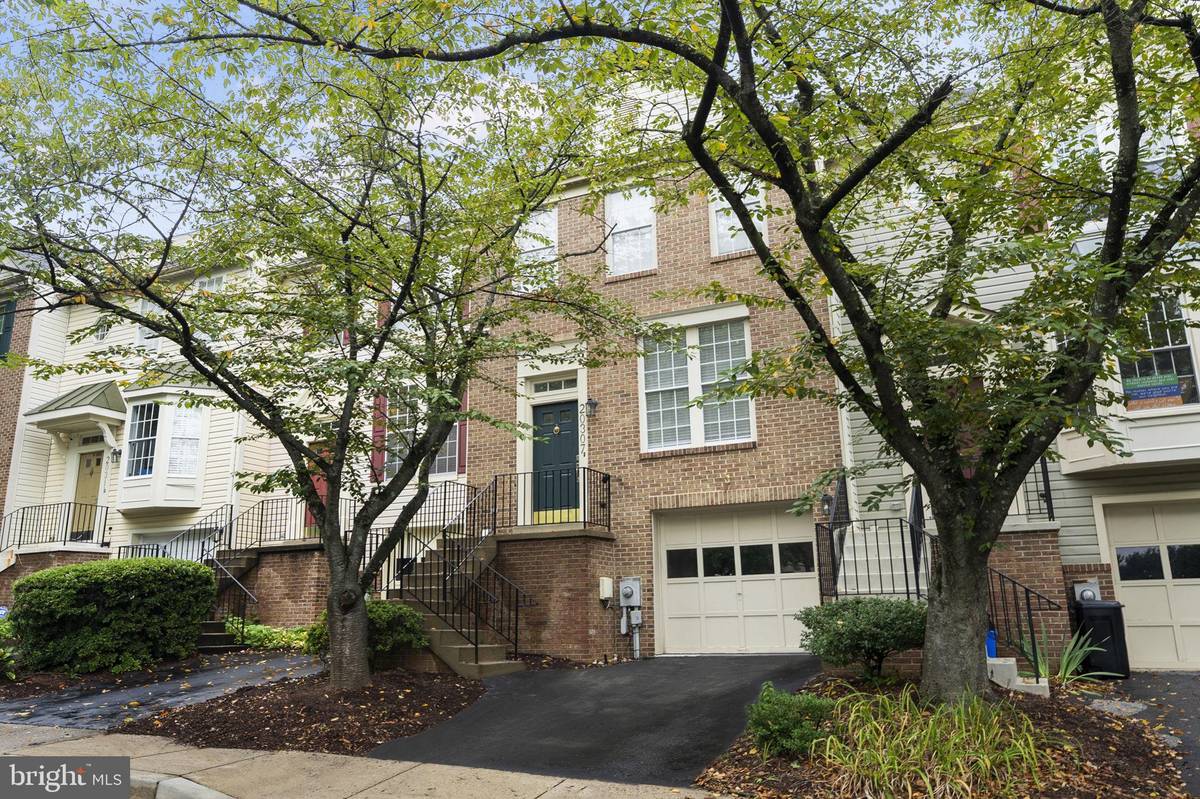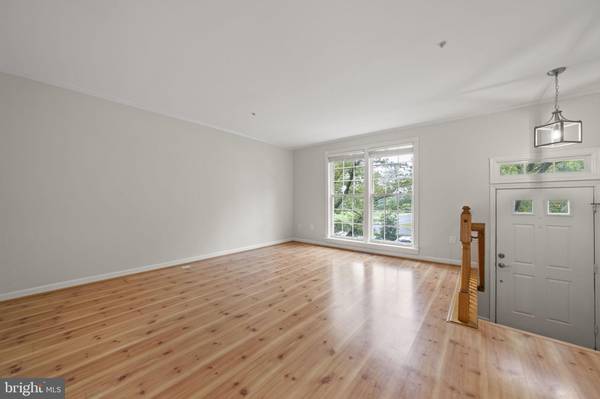$453,600
$450,000
0.8%For more information regarding the value of a property, please contact us for a free consultation.
3 Beds
3 Baths
1,280 SqFt
SOLD DATE : 09/21/2023
Key Details
Sold Price $453,600
Property Type Townhouse
Sub Type Interior Row/Townhouse
Listing Status Sold
Purchase Type For Sale
Square Footage 1,280 sqft
Price per Sqft $354
Subdivision Churchill Town Sector
MLS Listing ID MDMC2098768
Sold Date 09/21/23
Style Traditional
Bedrooms 3
Full Baths 2
Half Baths 1
HOA Fees $109/mo
HOA Y/N Y
Abv Grd Liv Area 1,280
Originating Board BRIGHT
Year Built 1991
Annual Tax Amount $3,880
Tax Year 2022
Lot Size 1,520 Sqft
Acres 0.03
Property Description
Welcome to your new haven of comfort and style in the heart of Germantown. This remodeled 3-bedroom, 2.5-bathroom townhome is a masterpiece of modern living. Step inside and discover the artful blend of contemporary upgrades and timeless charm that make this property truly exceptional.
Recent renovations have transformed this townhome into a dream come true. The kitchen has been elevated with sleek quartz countertops that offer both durability and elegance, perfectly complemented by the glistening stainless steel appliances. Immerse yourself in culinary delights while enjoying the abundance of space and natural light.The bathrooms have been thoughtfully rejuvenated with updated vanities that strike the perfect balance between functionality and style. Throughout the home, a fresh coat of paint breathes new life, creating an inviting and pristine atmosphere.
The main level effortlessly captures the essence of modern living. An open-concept design seamlessly integrates the living room, kitchen, and additional dining space. This layout not only promotes fluidity in daily activities but also offers an ideal space for entertaining guests.
As you ascend to the upper level, three generously sized bedrooms await, each offering a tranquil haven for rest and rejuvenation. With two full bathrooms, mornings become a breeze, and nighttime routines are enhanced for ultimate convenience.
The lower level is a sanctuary of comfort with plush NEW carpeting that pampers your feet as you move through the spacious recreation room. With a cozy fireplace as the centerpiece, this level provides a haven for relaxation and entertainment. Step outside through the sliding doors to discover a serene oasis – a beautifully stained and painted deck merges seamlessly with a lower level patio, all enclosed within a fully fenced backyard. This private retreat is ideal for morning coffees, evening gatherings, and everything in between.
Location meets convenience as this townhome provides easy access to I-270, ensuring effortless commutes. Public transit, local parks, and scenic trails are just moments away, inviting you to embrace an active and outdoor-oriented lifestyle. Moreover, you're only minutes from a plethora of shopping and dining options, making this address the epitome of convenience.
This townhome is more than just a property; it's a place to create memories, to find solace, and to relish in the comfort of modern living. It is truly a place to LOVE BEING HOME.
Location
State MD
County Montgomery
Zoning TS
Rooms
Basement Rear Entrance, Walkout Level
Interior
Interior Features Carpet, Ceiling Fan(s), Dining Area, Floor Plan - Open, Floor Plan - Traditional, Kitchen - Gourmet
Hot Water Natural Gas
Heating Forced Air
Cooling Central A/C
Flooring Laminated, Ceramic Tile
Fireplaces Number 1
Equipment Built-In Microwave, Dishwasher, Disposal, Dryer, Oven/Range - Electric, Refrigerator, Stainless Steel Appliances, Washer
Fireplace Y
Appliance Built-In Microwave, Dishwasher, Disposal, Dryer, Oven/Range - Electric, Refrigerator, Stainless Steel Appliances, Washer
Heat Source Natural Gas
Exterior
Exterior Feature Deck(s), Patio(s)
Garage Garage - Front Entry
Garage Spaces 1.0
Waterfront N
Water Access N
Accessibility None
Porch Deck(s), Patio(s)
Attached Garage 1
Total Parking Spaces 1
Garage Y
Building
Story 3
Foundation Slab
Sewer Public Sewer
Water Public
Architectural Style Traditional
Level or Stories 3
Additional Building Above Grade, Below Grade
New Construction N
Schools
School District Montgomery County Public Schools
Others
Senior Community No
Tax ID 160202896660
Ownership Fee Simple
SqFt Source Assessor
Special Listing Condition Standard
Read Less Info
Want to know what your home might be worth? Contact us for a FREE valuation!

Our team is ready to help you sell your home for the highest possible price ASAP

Bought with David J Boutin • RE/MAX One

Specializing in buyer, seller, tenant, and investor clients. We sell heart, hustle, and a whole lot of homes.
Nettles and Co. is a Philadelphia-based boutique real estate team led by Brittany Nettles. Our mission is to create community by building authentic relationships and making one of the most stressful and intimidating transactions equal parts fun, comfortable, and accessible.






