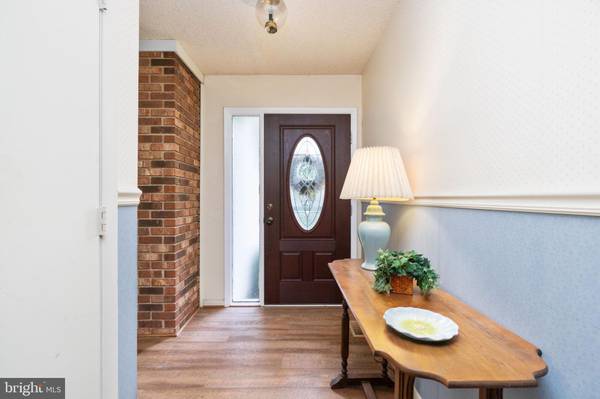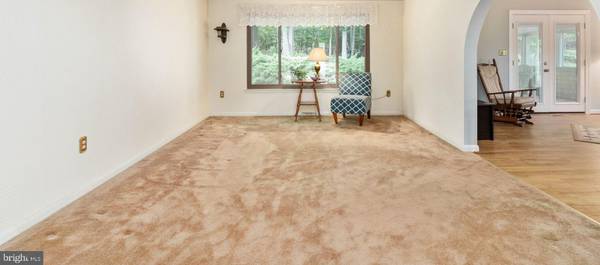$426,000
$419,900
1.5%For more information regarding the value of a property, please contact us for a free consultation.
3 Beds
2 Baths
2,072 SqFt
SOLD DATE : 09/21/2023
Key Details
Sold Price $426,000
Property Type Single Family Home
Sub Type Detached
Listing Status Sold
Purchase Type For Sale
Square Footage 2,072 sqft
Price per Sqft $205
Subdivision Aquia Harbour
MLS Listing ID VAST2023664
Sold Date 09/21/23
Style Ranch/Rambler
Bedrooms 3
Full Baths 2
HOA Fees $142/mo
HOA Y/N Y
Abv Grd Liv Area 2,072
Originating Board BRIGHT
Year Built 1976
Annual Tax Amount $2,959
Tax Year 2022
Lot Size 0.464 Acres
Acres 0.46
Property Description
Welcome home to this brick/vinyl siding rambler with three bedrooms and two full bathrooms. This inviting home with a large, leveled lot offers one floor living at its finest. As you enter through this beautiful upgraded front door, the foyer takes you into the large living room with an amazing window to enjoy all four seasons. The three bedrooms and two full baths are down the hall for your main floor living. The spacious primary bedroom offers a walk-in closet. The primary bathroom has been updated with a large step-in shower for your convenience. The other two bedrooms provide space and natural light with a lovely full bathroom across the hall. As you make your way back down the hall and through the living room area, you will enter the open floor plan of a freshly painted family room, dining area and kitchen. The floors in this open concept have been upgraded, too. The family room has this amazing high ceiling and offers a beautiful brick fireplace. The dining area offers plenty of open space for all those family gatherings. The kitchen gives you a walk-in pantry, granite countertops and additional upgrades. The updated kitchen side door exits onto a cozy porch for that morning coffee. Off from the kitchen is a large den/office with recess lights that provides so many opportunities for your workspace or pleasure. This spacious room exits to the attached two car garage. The fabulous SCREENED-IN PORCH (exits from family room) with new French doors, offers a porch swing and a view over the backyard. What a way to spend your rainy afternoons! The large patio off from the screened-in porch provides plenty of space for those outdoor plans with family and friends.
The gated community boasts many amenities such as community pool, golf course, walking trails, soccer fields, marina, stables, and so much more. Enjoy the luxury of being close to restaurants, retail, commuter lots and I-95. Schedule your appointment today for a property that you will call home!
Location
State VA
County Stafford
Zoning R1
Rooms
Main Level Bedrooms 3
Interior
Interior Features Attic, Carpet, Ceiling Fan(s), Central Vacuum, Dining Area, Entry Level Bedroom, Kitchen - Island, Pantry, Primary Bath(s), Recessed Lighting, Tub Shower, Upgraded Countertops, Walk-in Closet(s), Window Treatments, Other
Hot Water Electric
Heating Heat Pump(s)
Cooling Ceiling Fan(s), Central A/C
Fireplaces Number 1
Fireplaces Type Brick, Gas/Propane
Equipment Built-In Microwave, Cooktop, Dishwasher, Disposal, Dryer - Electric, Icemaker, Oven - Single, Refrigerator, Washer, Water Heater
Fireplace Y
Appliance Built-In Microwave, Cooktop, Dishwasher, Disposal, Dryer - Electric, Icemaker, Oven - Single, Refrigerator, Washer, Water Heater
Heat Source Electric
Exterior
Exterior Feature Porch(es), Enclosed, Screened, Patio(s)
Garage Garage - Front Entry, Garage Door Opener, Inside Access
Garage Spaces 2.0
Utilities Available Cable TV Available, Electric Available, Phone Available, Sewer Available, Under Ground, Water Available
Amenities Available Bar/Lounge, Baseball Field, Basketball Courts, Bike Trail, Boat Dock/Slip, Boat Ramp, Club House, Common Grounds, Community Center, Day Care, Dining Rooms, Dog Park, Fencing, Gated Community, Golf Club, Golf Course, Golf Course Membership Available, Horse Trails, Jog/Walk Path, Marina/Marina Club, Meeting Room, Non-Lake Recreational Area, Party Room, Picnic Area, Pier/Dock, Pool - Outdoor, Pool Mem Avail, Putting Green, Riding/Stables, Security, Soccer Field, Swimming Pool, Tennis Courts, Tot Lots/Playground, Volleyball Courts, Other
Waterfront N
Water Access N
View Street, Trees/Woods
Accessibility None
Porch Porch(es), Enclosed, Screened, Patio(s)
Attached Garage 2
Total Parking Spaces 2
Garage Y
Building
Lot Description Landscaping, Level
Story 1
Foundation Crawl Space
Sewer Public Sewer
Water Public
Architectural Style Ranch/Rambler
Level or Stories 1
Additional Building Above Grade, Below Grade
New Construction N
Schools
School District Stafford County Public Schools
Others
HOA Fee Include Common Area Maintenance,Management,Pier/Dock Maintenance,Reserve Funds,Road Maintenance,Security Gate,Snow Removal,Trash,Other
Senior Community No
Tax ID 21B 2081
Ownership Fee Simple
SqFt Source Assessor
Horse Property Y
Horse Feature Arena, Horse Trails, Horses Allowed, Paddock, Riding Ring, Stable(s)
Special Listing Condition Standard
Read Less Info
Want to know what your home might be worth? Contact us for a FREE valuation!

Our team is ready to help you sell your home for the highest possible price ASAP

Bought with Mingyan Deborah Cheung • Alliance Realty Corporation

Specializing in buyer, seller, tenant, and investor clients. We sell heart, hustle, and a whole lot of homes.
Nettles and Co. is a Philadelphia-based boutique real estate team led by Brittany Nettles. Our mission is to create community by building authentic relationships and making one of the most stressful and intimidating transactions equal parts fun, comfortable, and accessible.






